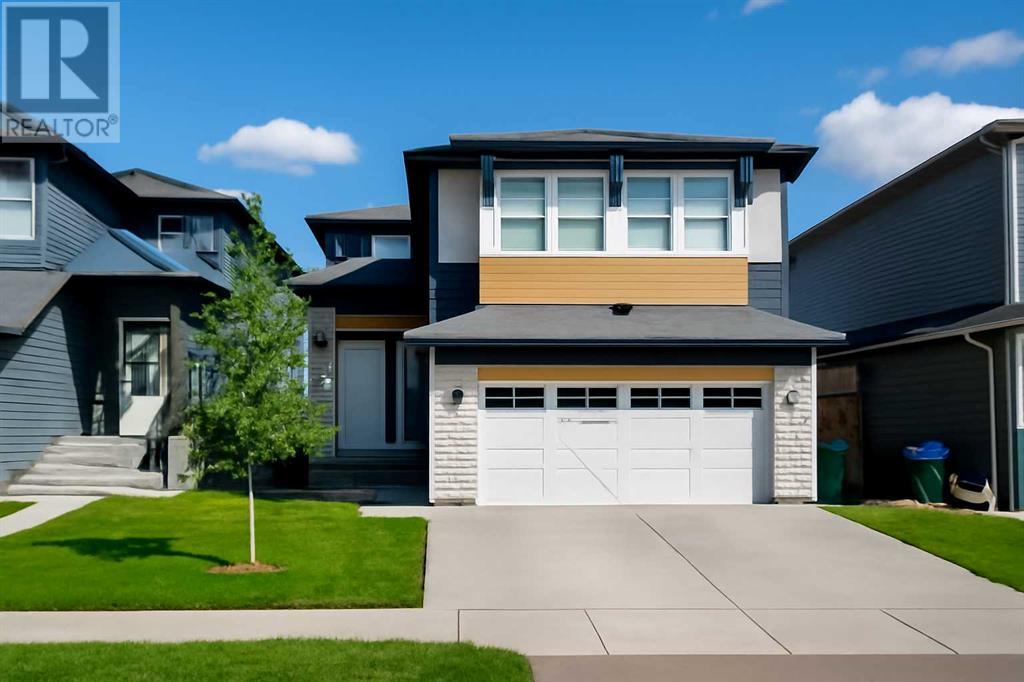$ 998,500 – 174 Creekside Way Southwest
4 BR / 5 BA Single Family – Calgary
Tucked away in a prime location backing onto a peaceful pond, 174 Creekside Way SW is the kind of home that rarely comes along—where everyday living meets natural beauty and smart design. With over 3,500 sq ft of finished space across three levels, including a fully legal 2-bedroom walkout basement suite, this property is as versatile as it is beautiful—perfect for extended families, multigenerational living, or income potential. Inside, the main floor balances functionality and warmth. A private home office behind a chic barn door offers a quiet space to work or study. The inviting living room, centered around a striking stone-accented fireplace, sets the tone for cozy evenings in. The kitchen is made for serious cooks and casual diners alike, featuring a large central island, sunny dining nook, and a hidden gem—a fully equipped spice kitchen for mess-free meal prep. A spacious mudroom and 2-piece powder room keep things practical without sacrificing style. Upstairs, you’ll find a flexible bonus room and three generously sized bedrooms, each with its own charm. The primary suite is a true retreat, boasting a spa-inspired 5-piece ensuite with a soaking tub, glass shower, dual sinks, and a walk-in closet with custom built-ins. The second bedroom enjoys its own private 4-piece ensuite, while the third is served by another full bath just steps away from the upstairs laundry room. The walkout lower level is a self-contained legal suite with its own separate entrance, two bright bedrooms, a full bath, stylish kitchen, and cozy living area—all opening out to a covered patio and peaceful pondside setting. It’s the ideal setup for guests, tenants, or family members who need a space of their own. With thoughtful upgrades, a functional floor plan, and an unbeatable setting, this is more than a home—it’s an opportunity to live smart, comfortably, and connected to nature. Whether you're looking to nest, invest, or both, this one checks all the boxes. (id:6769)Construction Info
| Interior Finish: | 2578 |
|---|---|
| Flooring: | Carpeted,Tile,Vinyl Plank |
| Parking Covered: | 2 |
|---|---|
| Parking: | 4 |
Rooms Dimension
Listing Agent:
Joanna Barstad
Brokerage:
Royal LePage Benchmark
Disclaimer:
a
Listing data last updated date: 2025-07-02 00:06:39
a
Listing data last updated date: 2025-07-02 00:06:39
a












































