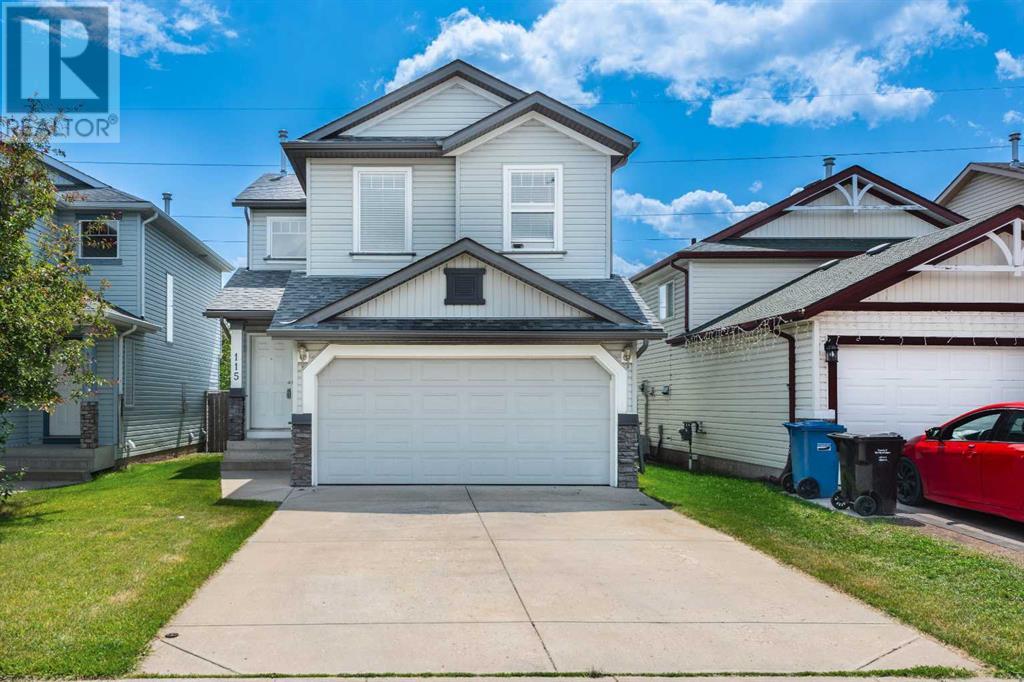$ 624,900 – 115 Everstone Rise Southwest
3 BR / 3 BA Single Family – Calgary
Welcome to this beautiful, updated & well maintained family-friendly home, with double attached garage, in the desirable community of Evergreen, backing south to the pathway and green space. Step inside to an inviting two-story entrance and an open-concept layout filled with natural light. Newer vinyl plank flooring (2021) is featured throughout the main floor. The spacious white kitchen features newer stainless steel appliances (2022), a large pantry and a raised island overlooking the living room. Spacious living room showcases a gas, stone faced fireplace, dining area with sliding patio doors that flow seamlessly onto the huge back deck - perfect for entertaining and summer BBQ’s. The 2 piece main bath with full size washer dryer and access to the attached garage completes the level. Upper floor showcases a generous bonus room - perfect for family time enjoyment, primary bedroom offers a 4 piece ensuite bath and walk-in closet. Two additional bedrooms and another 4 piece bath completes the floor. The un-finished basement is ready for your completion and offers ample storage. Shingles & siding replaced 2 years ago and hot water tank replaced (2024). You’ll love all the community offers – area schools, playgrounds, parks, walking/biking pathways, shopping plaza’s for all your daily shopping needs, easy access to Stoney Trail, Fish Creek Park, & Costco - this home is the perfect blend of convenience and lifestyle. Don’t miss the opportunity to make all this yours—schedule a showing today! (id:6769)Construction Info
| Interior Finish: | 1585 |
|---|---|
| Flooring: | Ceramic Tile,Vinyl Plank |
| Parking Covered: | 2 |
|---|---|
| Parking: | 4 |
Rooms Dimension
Listing Agent:
Richard Bergeron
Brokerage:
RE/MAX Realty Professionals
Disclaimer:
a
Listing data last updated date: 2025-07-04 00:21:21
a
Listing data last updated date: 2025-07-04 00:21:21
a











































