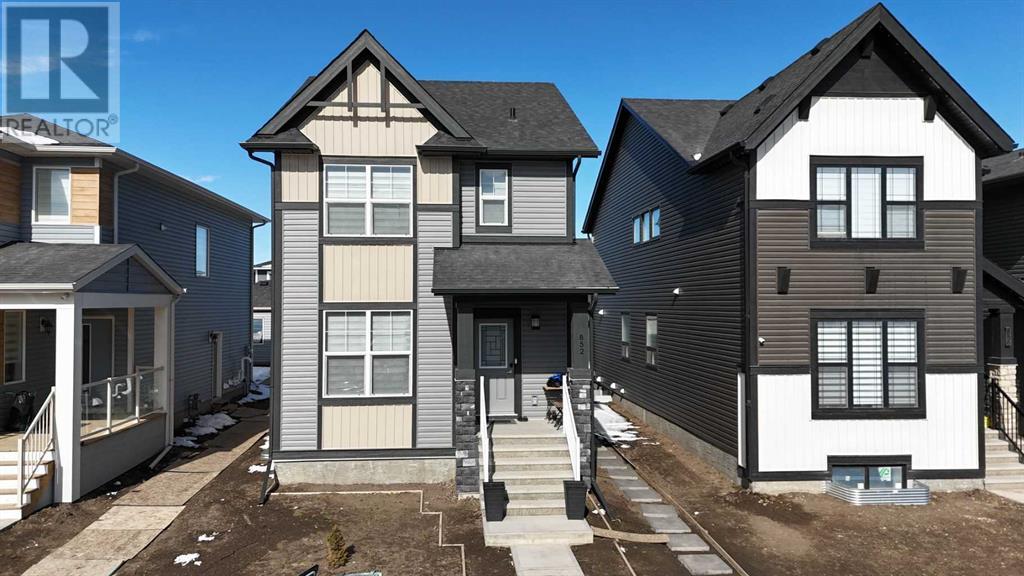$ 674,900 – 852 Midtown Drive Southwest
5 BR / 4 BA Single Family – Airdrie
Welcome to Your New Home in Midtown, Airdrie!This beautiful home is designed for comfort, style, and everyday living. Located in the heart of Midtown, it offers plenty of space for your family to grow and make memories.Step inside to an open and welcoming main floor. The kitchen is bright and spacious, with stainless steel appliances, a walk-in pantry, and plenty of room to cook and gather. The dining area is perfect for family meals, and the cozy living space is great for relaxing. A mudroom and a convenient 2-piece bathroom complete this level.Upstairs, the primary bedroom is a peaceful retreat with its own 3-piece ensuite. Two more bedrooms, a 4-piece bathroom, a family room, and a laundry area make this floor both practical and comfortable.The fully finished basement has its own separate entrance, making it perfect for guests or extended family. It includes two more bedrooms, a 3-piece bathroom, a kitchenette, and a second laundry area for extra convenience.Outside, the double detached garage provides plenty of storage and parking. Parks, schools, shopping, and other amenities are just minutes away, making this an ideal place to call home.Come see it for yourself—book a showing today! (id:6769)Construction Info
| Interior Finish: | 1645.4 |
|---|---|
| Flooring: | Carpeted,Vinyl |
| Parking Covered: | 2 |
|---|---|
| Parking: | 2 |
Rooms Dimension
Listing Agent:
Harminder Saini
Brokerage:
Real Broker
Disclaimer:
Display of MLS data is deemed reliable but is not guaranteed accurate by CREA.
The trademarks REALTOR, REALTORS and the REALTOR logo are controlled by The Canadian Real Estate Association (CREA) and identify real estate professionals who are members of CREA. The trademarks MLS, Multiple Listing Service and the associated logos are owned by The Canadian Real Estate Association (CREA) and identify the quality of services provided by real estate professionals who are members of CREA. Used under license.
Listing data last updated date: 2025-03-27 11:53:48
Not intended to solicit properties currently listed for sale.The trademarks REALTOR®, REALTORS® and the REALTOR® logo are controlled by The Canadian Real Estate Association (CREA®) and identify real estate professionals who are members of CREA®. The trademarks MLS®, Multiple Listing Service and the associated logos are owned by CREA® and identify the quality of services provided by real estate professionals who are members of CREA®. REALTOR® contact information provided to facilitate inquiries from consumers interested in Real Estate services. Please do not contact the website owner with unsolicited commercial offers.
The trademarks REALTOR, REALTORS and the REALTOR logo are controlled by The Canadian Real Estate Association (CREA) and identify real estate professionals who are members of CREA. The trademarks MLS, Multiple Listing Service and the associated logos are owned by The Canadian Real Estate Association (CREA) and identify the quality of services provided by real estate professionals who are members of CREA. Used under license.
Listing data last updated date: 2025-03-27 11:53:48
Not intended to solicit properties currently listed for sale.The trademarks REALTOR®, REALTORS® and the REALTOR® logo are controlled by The Canadian Real Estate Association (CREA®) and identify real estate professionals who are members of CREA®. The trademarks MLS®, Multiple Listing Service and the associated logos are owned by CREA® and identify the quality of services provided by real estate professionals who are members of CREA®. REALTOR® contact information provided to facilitate inquiries from consumers interested in Real Estate services. Please do not contact the website owner with unsolicited commercial offers.











































