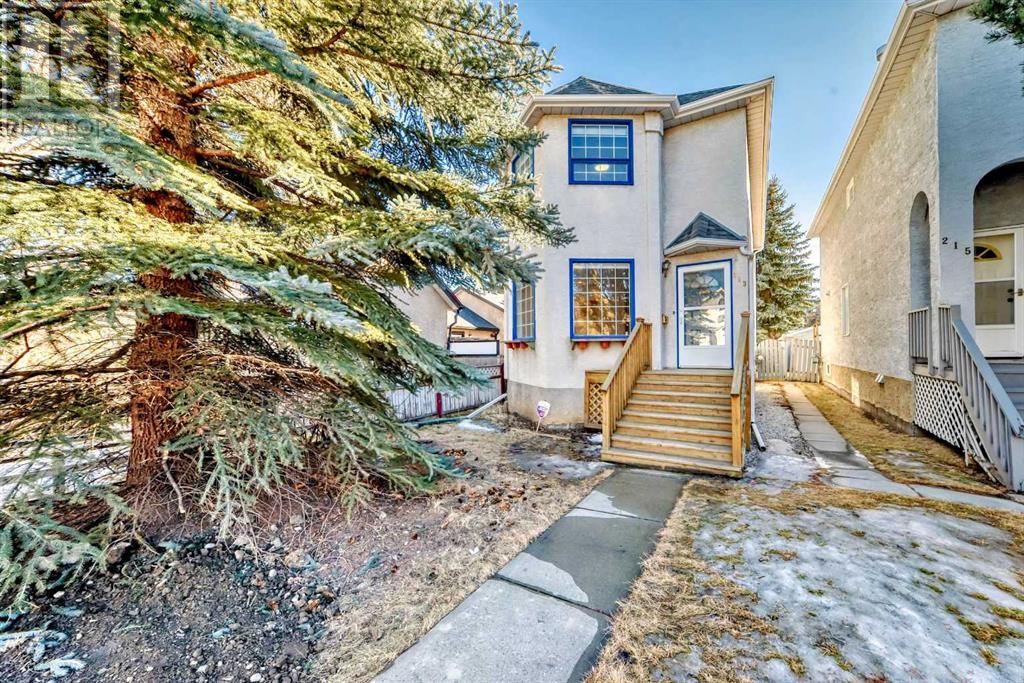$ 668,000 – 213 28 Avenue Northwest
3 BR / 2 BA Single Family – Calgary
Welcome to this charming home in the sought-after NW Inner City community of Tuxedo Park! Step inside to discover the newer Luxury Vinyl Plank flooring (Installed in 2023) that flows throughout the main level. The inviting living room features a cozy fireplace, creating a warm and welcoming atmosphere. A spacious formal dining room is perfect for entertaining guests or enjoying family meals. The functional designed kitchen boasts stainless steel appliances, a versatile movable island, elegant quartz countertops, and a stylish tile back splash. A bright breakfast nook extends seamlessly to the deck, offering the perfect spot for morning coffee or summer barbecues. Upstairs, the second floor has been fully refreshed with new carpeting (Replaced in 2024) and features three generously sized bedrooms, each filled with natural light. A well-appointed 4-piece bathroom completes this level. The finished basement adds valuable additional living space—ideal for a recreation room or home gym. Outside, the south-facing backyard includes a spacious deck and a double detached garage. Enjoy the perks of living in a prime inner-city location! This home is situated on a quiet street, within walking distance to parks, schools, and restaurants, with easy access to Centre Street, 4th Street NW, and public transit for a quick commute to downtown. This home features several recent upgrades, enhancing both style and functionality. Enjoy a brand-new washer and modern Zebra blinds. Freshly painted main and upper floors create a bright and inviting atmosphere. The upper bathroom has been updated with new vinyl plank flooring (2024) for a contemporary look. Updates include a house roof (2016) and a new garage roof (2022), ensuring long-term durability. Dishwasher - 2022, Refrigerator and Electric stove -2019. Don't miss this fantastic opportunity—schedule your showing today! (id:6769)Construction Info
| Interior Finish: | 1411 |
|---|---|
| Flooring: | Carpeted,Vinyl Plank |
| Parking Covered: | 2 |
|---|---|
| Parking: | 2 |
Rooms Dimension
Listing Agent:
PatiJoe Hui
Brokerage:
Grand Realty
Disclaimer:
Display of MLS data is deemed reliable but is not guaranteed accurate by CREA.
The trademarks REALTOR, REALTORS and the REALTOR logo are controlled by The Canadian Real Estate Association (CREA) and identify real estate professionals who are members of CREA. The trademarks MLS, Multiple Listing Service and the associated logos are owned by The Canadian Real Estate Association (CREA) and identify the quality of services provided by real estate professionals who are members of CREA. Used under license.
Listing data last updated date: 2025-03-27 11:53:44
Not intended to solicit properties currently listed for sale.The trademarks REALTOR®, REALTORS® and the REALTOR® logo are controlled by The Canadian Real Estate Association (CREA®) and identify real estate professionals who are members of CREA®. The trademarks MLS®, Multiple Listing Service and the associated logos are owned by CREA® and identify the quality of services provided by real estate professionals who are members of CREA®. REALTOR® contact information provided to facilitate inquiries from consumers interested in Real Estate services. Please do not contact the website owner with unsolicited commercial offers.
The trademarks REALTOR, REALTORS and the REALTOR logo are controlled by The Canadian Real Estate Association (CREA) and identify real estate professionals who are members of CREA. The trademarks MLS, Multiple Listing Service and the associated logos are owned by The Canadian Real Estate Association (CREA) and identify the quality of services provided by real estate professionals who are members of CREA. Used under license.
Listing data last updated date: 2025-03-27 11:53:44
Not intended to solicit properties currently listed for sale.The trademarks REALTOR®, REALTORS® and the REALTOR® logo are controlled by The Canadian Real Estate Association (CREA®) and identify real estate professionals who are members of CREA®. The trademarks MLS®, Multiple Listing Service and the associated logos are owned by CREA® and identify the quality of services provided by real estate professionals who are members of CREA®. REALTOR® contact information provided to facilitate inquiries from consumers interested in Real Estate services. Please do not contact the website owner with unsolicited commercial offers.













































