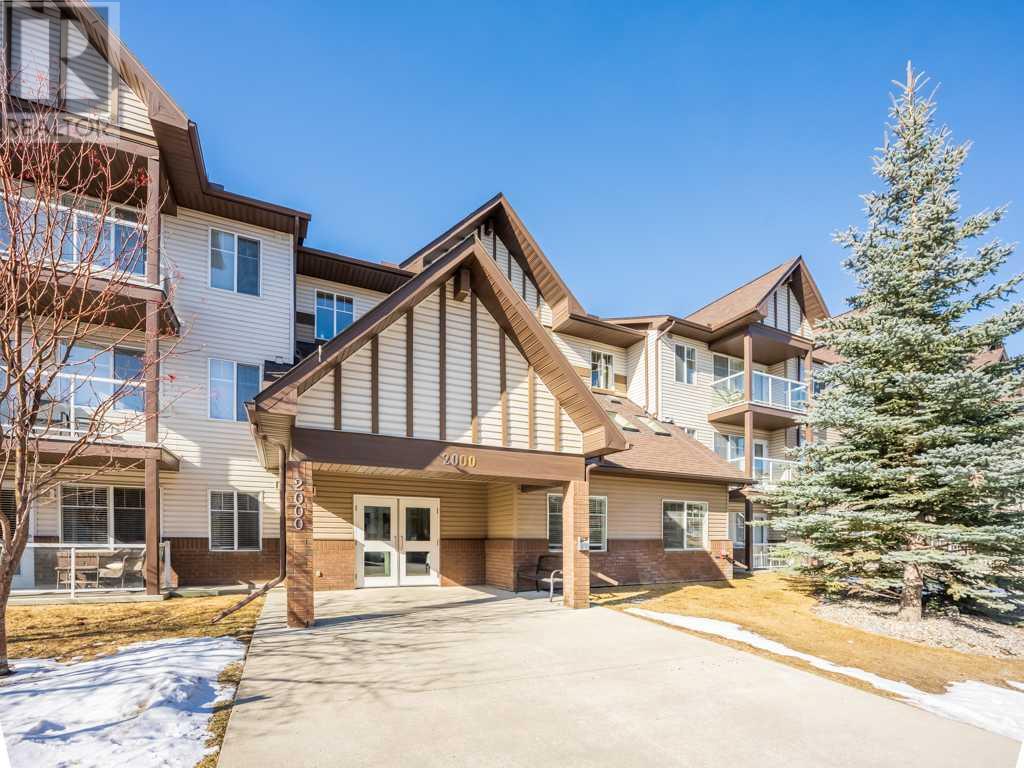$ 327,500 – 200 Community Way
2 BR / 2 BA Single Family – Okotoks
Welcome to Calvanna Village, Okotoks' premier community for adults 55 and older. This beautifully RENOVATED TWO BEDROOM, TWO BATHROOM unit features brand-new carpet, fresh paint throughout, updated lighting and fixtures, and new Serra Bella automated blinds. The open-concept design showcases a bright and inviting kitchen with stainless steel appliances that flows seamlessly into the dining area and sunlit living room, which opens onto a west-facing deck—perfect for enjoying evening sunsets. The spacious primary bedroom boasts a walk-through closet leading to a private three-piece ensuite. A four-piece main bathroom and a versatile second bedroom provide additional comfort and flexibility. For added convenience, the unit includes an in-suite laundry/storage room, an underground parking stall, and a separate storage unit. Calvanna Village fosters a vibrant, community-oriented lifestyle with amenities such as social spaces, a games area, and organized activities that encourage connection and engagement. Conveniently located in the heart of Okotoks, you’ll find grocery stores, shopping, and dining just steps away. Homes in this sought-after complex are rarely available—don’t miss your chance to make this exceptional property your own! (id:6769)Construction Info
| Interior Finish: | 891 |
|---|---|
| Flooring: | Carpeted,Linoleum |
| Parking: | 1 |
|---|
Rooms Dimension
Listing Agent:
Joe Viani
Brokerage:
RE/MAX Real Estate (Central)
Disclaimer:
Display of MLS data is deemed reliable but is not guaranteed accurate by CREA.
The trademarks REALTOR, REALTORS and the REALTOR logo are controlled by The Canadian Real Estate Association (CREA) and identify real estate professionals who are members of CREA. The trademarks MLS, Multiple Listing Service and the associated logos are owned by The Canadian Real Estate Association (CREA) and identify the quality of services provided by real estate professionals who are members of CREA. Used under license.
Listing data last updated date: 2025-03-27 11:53:17
Not intended to solicit properties currently listed for sale.The trademarks REALTOR®, REALTORS® and the REALTOR® logo are controlled by The Canadian Real Estate Association (CREA®) and identify real estate professionals who are members of CREA®. The trademarks MLS®, Multiple Listing Service and the associated logos are owned by CREA® and identify the quality of services provided by real estate professionals who are members of CREA®. REALTOR® contact information provided to facilitate inquiries from consumers interested in Real Estate services. Please do not contact the website owner with unsolicited commercial offers.
The trademarks REALTOR, REALTORS and the REALTOR logo are controlled by The Canadian Real Estate Association (CREA) and identify real estate professionals who are members of CREA. The trademarks MLS, Multiple Listing Service and the associated logos are owned by The Canadian Real Estate Association (CREA) and identify the quality of services provided by real estate professionals who are members of CREA. Used under license.
Listing data last updated date: 2025-03-27 11:53:17
Not intended to solicit properties currently listed for sale.The trademarks REALTOR®, REALTORS® and the REALTOR® logo are controlled by The Canadian Real Estate Association (CREA®) and identify real estate professionals who are members of CREA®. The trademarks MLS®, Multiple Listing Service and the associated logos are owned by CREA® and identify the quality of services provided by real estate professionals who are members of CREA®. REALTOR® contact information provided to facilitate inquiries from consumers interested in Real Estate services. Please do not contact the website owner with unsolicited commercial offers.































