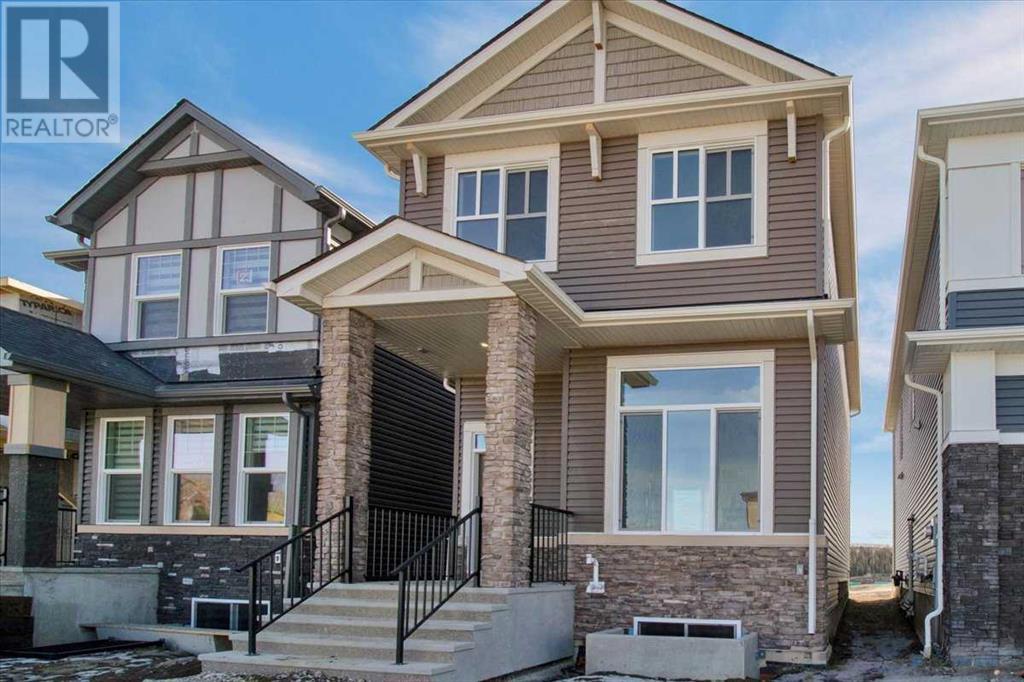$ 659,900 – 19 Creekview Common Southwest
3 BR / 3 BA Single Family – Calgary
Welcome to this brand new 3 BEDS 2 1/2 BATHS tow-story home in the new community of Pine Creek south west Calgary. Step into natural light-filled open-concept living room that flows into a chef’s kitchen featuring an oversized island, perfect for meal prep and entertaining. The dinning room are is an extension of the kitchen with great views of natural reserve. A couple steps down the mudroom area which leads you to the back door to the deck area. From the mudroom you will have a door that leads to the basement and a side exterior door as a separate entrance to the basement. The basement of this property has a 10’ ceiling which is very unique for development, a must see. Upstairs, the expansive primary bedroom is a true haven, complete with a luxurious ensuite and a good size walk-in closet. The upper floor also offers a laundry room a space for a small desk a full bath. This property sits on a good size lot, with a good size backyard and a 20X20 gravel pad for a future garage which back on a lane. Nestled alongside the stunning Sirocco Golf Club, Creekview offers a perfect balance of nature and convenience for those who love life on the greens. For all your shopping needs Township Shopping Centre in nearby Legacy boasts over 50 retailers and services, including popular destinations like Sobeys, Starbucks, Cobs Bread, The Canadian Brewhouse, Winners, and more. Families will appreciate the planned future school. (id:6769)Construction Info
| Interior Finish: | 1580.5 |
|---|---|
| Flooring: | Vinyl Plank |
| Parking: | 2 |
|---|
Rooms Dimension
Listing Agent:
Chamse Noomane
Brokerage:
Real Broker
Disclaimer:
Display of MLS data is deemed reliable but is not guaranteed accurate by CREA.
The trademarks REALTOR, REALTORS and the REALTOR logo are controlled by The Canadian Real Estate Association (CREA) and identify real estate professionals who are members of CREA. The trademarks MLS, Multiple Listing Service and the associated logos are owned by The Canadian Real Estate Association (CREA) and identify the quality of services provided by real estate professionals who are members of CREA. Used under license.
Listing data last updated date: 2025-03-27 11:53:16
Not intended to solicit properties currently listed for sale.The trademarks REALTOR®, REALTORS® and the REALTOR® logo are controlled by The Canadian Real Estate Association (CREA®) and identify real estate professionals who are members of CREA®. The trademarks MLS®, Multiple Listing Service and the associated logos are owned by CREA® and identify the quality of services provided by real estate professionals who are members of CREA®. REALTOR® contact information provided to facilitate inquiries from consumers interested in Real Estate services. Please do not contact the website owner with unsolicited commercial offers.
The trademarks REALTOR, REALTORS and the REALTOR logo are controlled by The Canadian Real Estate Association (CREA) and identify real estate professionals who are members of CREA. The trademarks MLS, Multiple Listing Service and the associated logos are owned by The Canadian Real Estate Association (CREA) and identify the quality of services provided by real estate professionals who are members of CREA. Used under license.
Listing data last updated date: 2025-03-27 11:53:16
Not intended to solicit properties currently listed for sale.The trademarks REALTOR®, REALTORS® and the REALTOR® logo are controlled by The Canadian Real Estate Association (CREA®) and identify real estate professionals who are members of CREA®. The trademarks MLS®, Multiple Listing Service and the associated logos are owned by CREA® and identify the quality of services provided by real estate professionals who are members of CREA®. REALTOR® contact information provided to facilitate inquiries from consumers interested in Real Estate services. Please do not contact the website owner with unsolicited commercial offers.




























