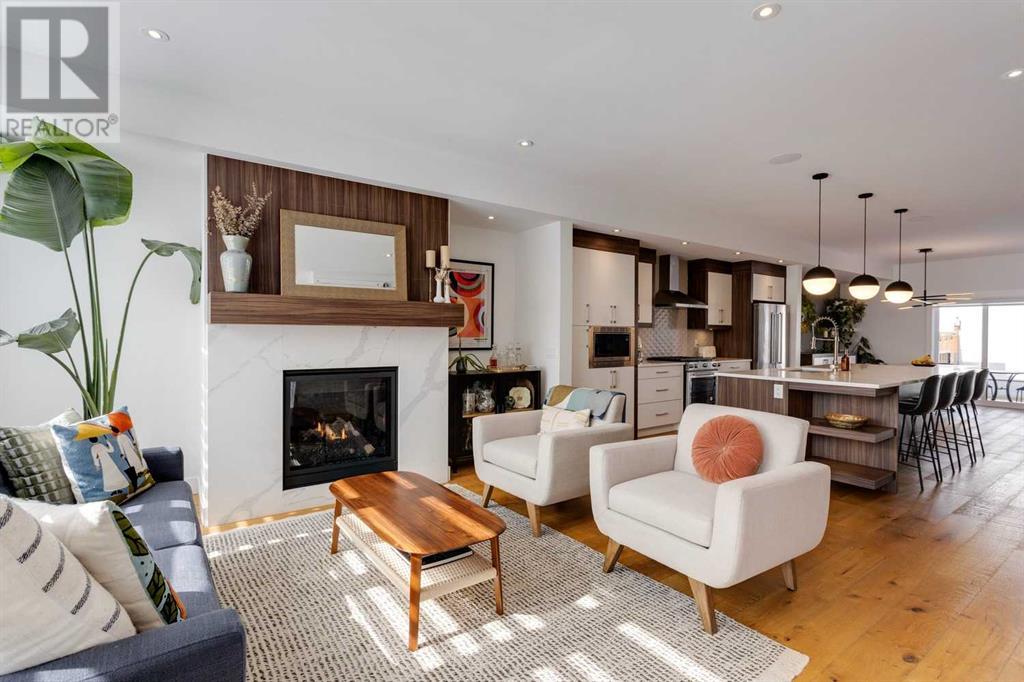$ 949,900 – 826 19 Avenue Northwest
4 BR / 5 BA Single Family – Calgary
This exceptional custom home is nestled in the highly desirable Mount Pleasant neighborhood, just a short walk from Confederation Park, top-rated schools, and the vibrant restaurants and bars along 4th Street. Offering nearly 2,500 SqFt of meticulously designed living space, this stunning home boasts luxurious finishes throughout, ensuring it stands out from the rest.The main floor features wide-plank hardwood flooring, 9-foot ceilings, and a combination of pot and designer lighting that highlights the open and airy layout. The living room is anchored by a striking feature fireplace, adorned with quartz and a walnut mantel and paneling, creating a sophisticated focal point.The gourmet kitchen blends two-tone walnut and white cabinetry with stainless steel appliances, including a gas range. European-imported tiles form the backsplash, while a spacious island provides ample seating and under-cabinet lighting, including the walk-in pantry that is finished with a barn door.Adjacent to the kitchen, the dining area boasts a built-in floating sideboard with shelving and French doors that open to the backyard and patio—perfect for entertaining.Upstairs, you'll find three generously sized bedrooms, each with its own ensuite bathroom, heated floors, and skylights. The master suite is a true retreat, featuring a walk-in closet with custom shelving and drawers, along with downtown skyline views. The spa like ensuite is equipped with dual vanities, a freestanding soaker tub, and a tiled walk-in shower with river rock flooring.The fully-developed basement includes a wet bar, a cozy family room with built-in media center, a fourth bedroom, and a fourth bathroom, all with heated flooring. There's also a handy storage room with built-in shelving.Outside, the home comes complete with a double detached garage, a beautiful patio, a gas line for the BBQ, and low-maintenance landscaping. The tree-lined street adds to the charm of this location, which is conveniently close to downto wn Calgary. This home truly exemplifies craftsmanship and attention to detail. With so many upgrades, it's an absolute must-see! (id:6769)Construction Info
| Interior Finish: | 1911 |
|---|---|
| Flooring: | Carpeted,Hardwood,Tile |
| Parking Covered: | 2 |
|---|---|
| Parking: | 4 |
Rooms Dimension
Listing Agent:
Ken R. Rigel
Brokerage:
eXp Realty
Disclaimer:
Display of MLS data is deemed reliable but is not guaranteed accurate by CREA.
The trademarks REALTOR, REALTORS and the REALTOR logo are controlled by The Canadian Real Estate Association (CREA) and identify real estate professionals who are members of CREA. The trademarks MLS, Multiple Listing Service and the associated logos are owned by The Canadian Real Estate Association (CREA) and identify the quality of services provided by real estate professionals who are members of CREA. Used under license.
Listing data last updated date: 2025-03-27 11:52:56
Not intended to solicit properties currently listed for sale.The trademarks REALTOR®, REALTORS® and the REALTOR® logo are controlled by The Canadian Real Estate Association (CREA®) and identify real estate professionals who are members of CREA®. The trademarks MLS®, Multiple Listing Service and the associated logos are owned by CREA® and identify the quality of services provided by real estate professionals who are members of CREA®. REALTOR® contact information provided to facilitate inquiries from consumers interested in Real Estate services. Please do not contact the website owner with unsolicited commercial offers.
The trademarks REALTOR, REALTORS and the REALTOR logo are controlled by The Canadian Real Estate Association (CREA) and identify real estate professionals who are members of CREA. The trademarks MLS, Multiple Listing Service and the associated logos are owned by The Canadian Real Estate Association (CREA) and identify the quality of services provided by real estate professionals who are members of CREA. Used under license.
Listing data last updated date: 2025-03-27 11:52:56
Not intended to solicit properties currently listed for sale.The trademarks REALTOR®, REALTORS® and the REALTOR® logo are controlled by The Canadian Real Estate Association (CREA®) and identify real estate professionals who are members of CREA®. The trademarks MLS®, Multiple Listing Service and the associated logos are owned by CREA® and identify the quality of services provided by real estate professionals who are members of CREA®. REALTOR® contact information provided to facilitate inquiries from consumers interested in Real Estate services. Please do not contact the website owner with unsolicited commercial offers.










































