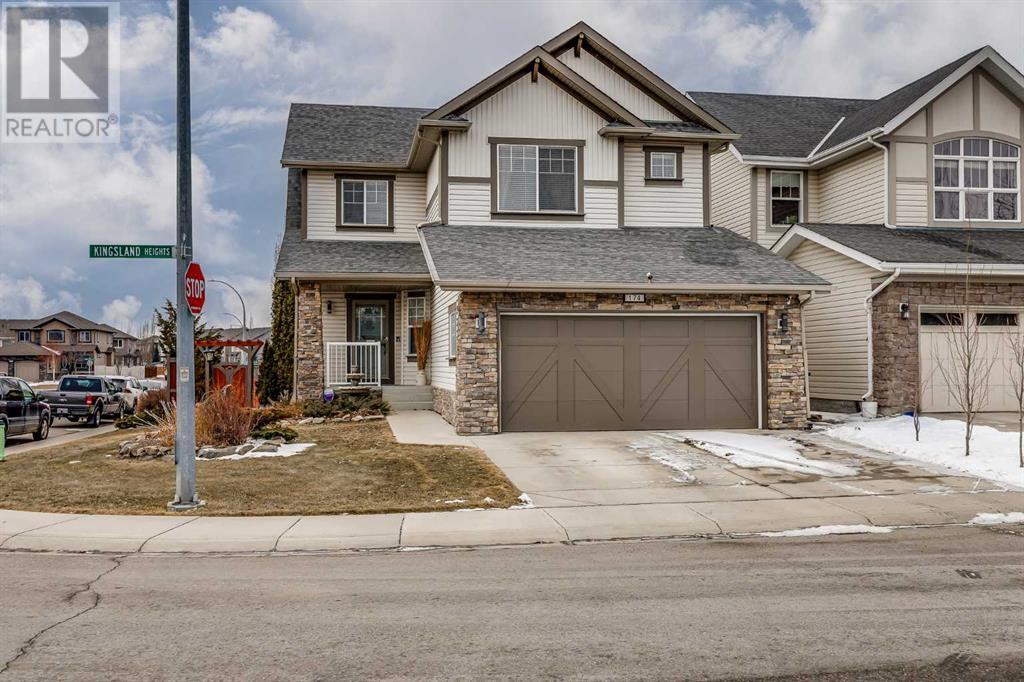$ 714,900 – 174 Kingsland Heights Southeast
3 BR / 4 BA Single Family – Airdrie
Welcome to Kings Heights. Step into warmth and charm with this beautifully maintained, one-owner home boasting 2,880 sq. ft. of living space and thoughtful upgrades throughout.As you approach, the inviting front porch welcomes you inside. The main floor features a cozy gas fireplace in the family room, a bright dining nook with plenty of windows, and a well-appointed kitchen with ample cabinetry, a central island, and a corner sink. A spacious mudroom leads to the oversized, insulated, and heated 20’x26’ garage—perfect for cold winters or full size trucks. High-quality craftsmanship is evident throughout, with oversized baseboards, detailed door headers, and elegant spindle railings. A main-floor den provides a great space for work or relaxation. Upstairs, enjoy the sunny, south-facing bonus room with vaulted ceilings—a perfect retreat. The primary suite boasts double-door entry, a large walk-in closet, and a full ensuite. Two additional generously sized bedrooms share a well-appointed 4-piece bathroom. The fully finished basement is designed for relaxation and entertainment, featuring an exceptional wine room with stone and oak details, a fantastic bar area complete with a fridge, and a spacious, cozy family room. A 2-piece bathroom completes the lower level. Step outside to an impressive backyard oasis, where you’ll find a private deck, permanent holiday lighting, a private hot tub in its own gazebo, a stamped concrete patio, and a custom-built storage shed. Plus, there’s RV parking right in the yard! Meticulously cared for by its original owners, this home is truly a rare find. Book your showing today and experience its charm firsthand! Kings Heights has plenty of parks and pathways to enjoy as well as several playgrounds and a K-6 Elementary School just 2 blocks away! (id:6769)Construction Info
| Interior Finish: | 2055.16 |
|---|---|
| Flooring: | Carpeted,Laminate,Linoleum,Tile |
| Parking Covered: | 2 |
|---|---|
| Parking: | 5 |
Rooms Dimension
Listing Agent:
Kipp M. McGonigal
Brokerage:
Real Broker
Disclaimer:
Display of MLS data is deemed reliable but is not guaranteed accurate by CREA.
The trademarks REALTOR, REALTORS and the REALTOR logo are controlled by The Canadian Real Estate Association (CREA) and identify real estate professionals who are members of CREA. The trademarks MLS, Multiple Listing Service and the associated logos are owned by The Canadian Real Estate Association (CREA) and identify the quality of services provided by real estate professionals who are members of CREA. Used under license.
Listing data last updated date: 2025-03-27 11:51:45
Not intended to solicit properties currently listed for sale.The trademarks REALTOR®, REALTORS® and the REALTOR® logo are controlled by The Canadian Real Estate Association (CREA®) and identify real estate professionals who are members of CREA®. The trademarks MLS®, Multiple Listing Service and the associated logos are owned by CREA® and identify the quality of services provided by real estate professionals who are members of CREA®. REALTOR® contact information provided to facilitate inquiries from consumers interested in Real Estate services. Please do not contact the website owner with unsolicited commercial offers.
The trademarks REALTOR, REALTORS and the REALTOR logo are controlled by The Canadian Real Estate Association (CREA) and identify real estate professionals who are members of CREA. The trademarks MLS, Multiple Listing Service and the associated logos are owned by The Canadian Real Estate Association (CREA) and identify the quality of services provided by real estate professionals who are members of CREA. Used under license.
Listing data last updated date: 2025-03-27 11:51:45
Not intended to solicit properties currently listed for sale.The trademarks REALTOR®, REALTORS® and the REALTOR® logo are controlled by The Canadian Real Estate Association (CREA®) and identify real estate professionals who are members of CREA®. The trademarks MLS®, Multiple Listing Service and the associated logos are owned by CREA® and identify the quality of services provided by real estate professionals who are members of CREA®. REALTOR® contact information provided to facilitate inquiries from consumers interested in Real Estate services. Please do not contact the website owner with unsolicited commercial offers.


















































