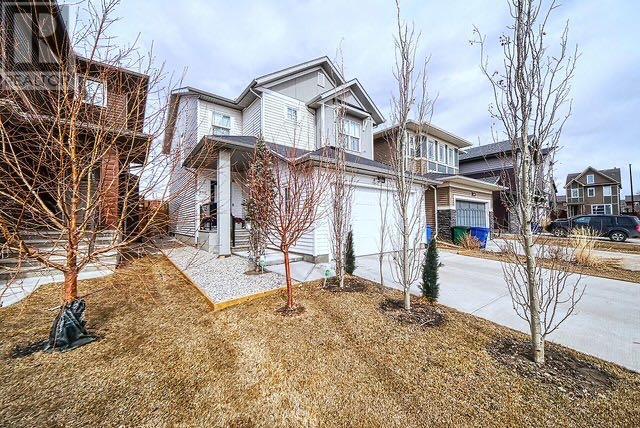$ 635,000 – 412 Chinook Gate Square Southwest
3 BR / 4 BA Single Family – Airdrie
Welcome home to this immaculate, lovingly cared for property which offers an open and functional floor plan. The main floor has a good size kitchen with walk-through pantry and newer appliances, spacious living room with an electric fireplace, a good size dining area as well as a mudroom, access to the double attached garage. The upper floor offers a spacious primary room with a 4-piece en-suite bathroom, a walk-in closet and an electric fireplace. A good sized Bonus room separates the primary room from the other two bedrooms and the full 4-piece bathroom. The partially finished basement comes with a 3-piece washroom, a large recreation room, storage room,......! The maintenance free composite deck, along with a good number of trees and shrubs in the backyard and the front yard makes this home truly suitable for a growing family. A new school is being built within walking distance. Minutes to shopping, park,....... and all other amenities. Call today to view this beauty. (id:6769)Construction Info
| Interior Finish: | 1773.44 |
|---|---|
| Flooring: | Carpeted,Laminate |
| Parking Covered: | 2 |
|---|---|
| Parking: | 2 |
Rooms Dimension
Listing Agent:
Zeenat Taghvai
Brokerage:
RE/MAX Real Estate (Mountain View)
Disclaimer:
Display of MLS data is deemed reliable but is not guaranteed accurate by CREA.
The trademarks REALTOR, REALTORS and the REALTOR logo are controlled by The Canadian Real Estate Association (CREA) and identify real estate professionals who are members of CREA. The trademarks MLS, Multiple Listing Service and the associated logos are owned by The Canadian Real Estate Association (CREA) and identify the quality of services provided by real estate professionals who are members of CREA. Used under license.
Listing data last updated date: 2025-03-27 11:51:45
Not intended to solicit properties currently listed for sale.The trademarks REALTOR®, REALTORS® and the REALTOR® logo are controlled by The Canadian Real Estate Association (CREA®) and identify real estate professionals who are members of CREA®. The trademarks MLS®, Multiple Listing Service and the associated logos are owned by CREA® and identify the quality of services provided by real estate professionals who are members of CREA®. REALTOR® contact information provided to facilitate inquiries from consumers interested in Real Estate services. Please do not contact the website owner with unsolicited commercial offers.
The trademarks REALTOR, REALTORS and the REALTOR logo are controlled by The Canadian Real Estate Association (CREA) and identify real estate professionals who are members of CREA. The trademarks MLS, Multiple Listing Service and the associated logos are owned by The Canadian Real Estate Association (CREA) and identify the quality of services provided by real estate professionals who are members of CREA. Used under license.
Listing data last updated date: 2025-03-27 11:51:45
Not intended to solicit properties currently listed for sale.The trademarks REALTOR®, REALTORS® and the REALTOR® logo are controlled by The Canadian Real Estate Association (CREA®) and identify real estate professionals who are members of CREA®. The trademarks MLS®, Multiple Listing Service and the associated logos are owned by CREA® and identify the quality of services provided by real estate professionals who are members of CREA®. REALTOR® contact information provided to facilitate inquiries from consumers interested in Real Estate services. Please do not contact the website owner with unsolicited commercial offers.


































