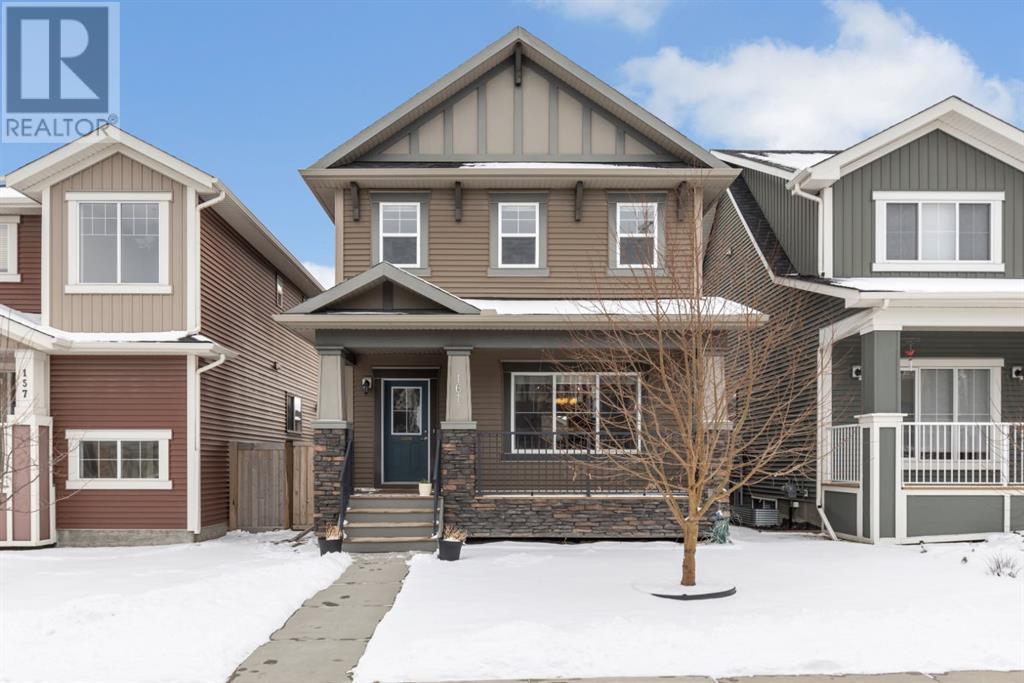$ 569,900 – 161 Fireside Place
3 BR / 3 BA Single Family – Cochrane
You are going to absolutely love this FULLY DETACHED home in the family friendly neighbourhood of Fireside! This sunfilled home with new CENTRAL AIR CONDITIONING, DOUBLE GARAGE, NEW COMPOSITE DECK, NEWLY INSTALLED RUBBER MULCH LINED KID’S PLAY AREA, EXTRA GRAVELLED PARKING SPOT FOR VEHICLE OR SMALL TRAILER and CENTRAL VACUUM SYSTEM will not disappoint! Stepping through the front door you are will find a totally open concept design offering a bright and welcoming living space where the living room flows seamlessly into the dining room and kitchen area boasting stainless steel appliances, granite countertops, large pantry and awesome breakfast island perfect for prep and casual dining. This level also features a huge walk in entry closet and private 2 piece powder room/laundry room. Heading up to the upper level you are welcomed by a MASSIVE and bright primary bedroom, a tranquil haven with seating area and a lovely ensuite bath with oversized tub and large walk in closet. This level is home to two more generously sized bedrooms and large family bathroom. The lower level has 3 huge egress windows and is beautifully laid out for additional 4th bedroom, family room/play area, and is roughed in for an additional full bathroom. The gorgeous south backyard features a massive maintenance free composite deck, raised garden bed area filled with perennials and waiting for you to plant your own veggies, an additional gravelled parking space perfect for small trailer or ATV and newly installed rubber mulch play area for the kids! You will love the double garage and paved back lane. Fireside is a vibrant community offering incredible amenities including McDonalds, Tim Hortons, Italian restaurant, doctor’s office, pharmacy, nail salon, liquor store and a daycare. It is also home to two schools making it the only Cochrane community with both K-8 and 9 options in the Catholic and Public systems. Outdoor enthusiasts will love the nearby skate/bike park, green spaces, wetlands, outd oor skating rinks, fire pits and toboggan hills! With shopping, dining and recreation just steps away Fireside offers a strong sense of community for first time buyers, growing families and those looking to down size. With super easy access to Calgary and the Rocky Mountains this location can’t be beat! An absolute must to see! (id:6769)Construction Info
| Interior Finish: | 1432 |
|---|---|
| Flooring: | Carpeted,Ceramic Tile,Vinyl Plank |
| Parking Covered: | 2 |
|---|---|
| Parking: | 3 |
Rooms Dimension
Listing Agent:
Kelly Houston
Brokerage:
RE/MAX Real Estate (Mountain View)
Disclaimer:
Display of MLS data is deemed reliable but is not guaranteed accurate by CREA.
The trademarks REALTOR, REALTORS and the REALTOR logo are controlled by The Canadian Real Estate Association (CREA) and identify real estate professionals who are members of CREA. The trademarks MLS, Multiple Listing Service and the associated logos are owned by The Canadian Real Estate Association (CREA) and identify the quality of services provided by real estate professionals who are members of CREA. Used under license.
Listing data last updated date: 2025-03-27 11:51:41
Not intended to solicit properties currently listed for sale.The trademarks REALTOR®, REALTORS® and the REALTOR® logo are controlled by The Canadian Real Estate Association (CREA®) and identify real estate professionals who are members of CREA®. The trademarks MLS®, Multiple Listing Service and the associated logos are owned by CREA® and identify the quality of services provided by real estate professionals who are members of CREA®. REALTOR® contact information provided to facilitate inquiries from consumers interested in Real Estate services. Please do not contact the website owner with unsolicited commercial offers.
The trademarks REALTOR, REALTORS and the REALTOR logo are controlled by The Canadian Real Estate Association (CREA) and identify real estate professionals who are members of CREA. The trademarks MLS, Multiple Listing Service and the associated logos are owned by The Canadian Real Estate Association (CREA) and identify the quality of services provided by real estate professionals who are members of CREA. Used under license.
Listing data last updated date: 2025-03-27 11:51:41
Not intended to solicit properties currently listed for sale.The trademarks REALTOR®, REALTORS® and the REALTOR® logo are controlled by The Canadian Real Estate Association (CREA®) and identify real estate professionals who are members of CREA®. The trademarks MLS®, Multiple Listing Service and the associated logos are owned by CREA® and identify the quality of services provided by real estate professionals who are members of CREA®. REALTOR® contact information provided to facilitate inquiries from consumers interested in Real Estate services. Please do not contact the website owner with unsolicited commercial offers.





















































