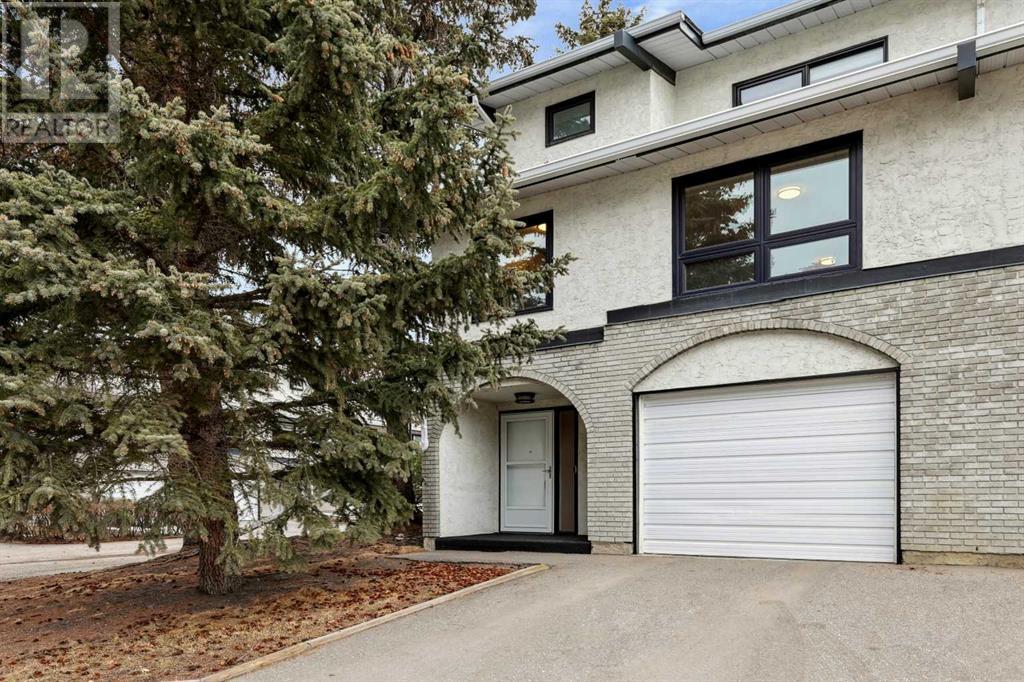$ 539,900 – 5400 Dalhousie Drive Northwest
3 BR / 3 BA Single Family – Calgary
Nestled amongst mature trees, tucked towards the centre of the complex, this meticulous END unit is not to be missed. Enter the main level from the front door or your ATTACHED single GARAGE to lovely porcelain tile, closets and FRONT LOAD laundry. UP to the next level to your SPACIOUS living room, complete with immaculate OAK HARDWOOD, STUNNING floor to ceiling FIREPLACE with GAS INSERT, views and door to your private deck and yard, FULLY FENCED. Up another level the HARDWOOD continues to your expansive DINING/LIVING area and RENOVATED kitchen: WALL OVEN, BUILT-IN microwave, Ceran COOKTOP, GRANITE counters, WHITE cabinetry. OVERSIZED windows bring in an abundance of sunlight and offer loads of options for the space, 2-PC POWDER ROOM completes this floor. THREE bedrooms upstairs with newer carpet (2018), including PRIMARY with 4-PC ENSUITE, WALK-IN closet with CUSTOM organizers. TWO additional bedrooms comfortably fit bedroom furniture, take in view of backyard and mature trees. 4-PC bath, large LINEN closet gives you everything you need upstairs. Partially finished basement is CLEAN AND READY for your flooring inspiration, and includes two white storage cabinets! Roof (2023), Furnace , HWT & humidifier (2018), washer (2023), dryer (2022), and so much more. Book your private viewing today as there will be no public open houses. (id:6769)Construction Info
| Interior Finish: | 1573.73 |
|---|---|
| Flooring: | Carpeted,Hardwood,Tile |
| Parking Covered: | 1 |
|---|---|
| Parking: | 2 |
Rooms Dimension
Listing Agent:
Valerie Laferriere
Brokerage:
Royal LePage Solutions
Disclaimer:
Display of MLS data is deemed reliable but is not guaranteed accurate by CREA.
The trademarks REALTOR, REALTORS and the REALTOR logo are controlled by The Canadian Real Estate Association (CREA) and identify real estate professionals who are members of CREA. The trademarks MLS, Multiple Listing Service and the associated logos are owned by The Canadian Real Estate Association (CREA) and identify the quality of services provided by real estate professionals who are members of CREA. Used under license.
Listing data last updated date: 2025-03-27 11:51:25
Not intended to solicit properties currently listed for sale.The trademarks REALTOR®, REALTORS® and the REALTOR® logo are controlled by The Canadian Real Estate Association (CREA®) and identify real estate professionals who are members of CREA®. The trademarks MLS®, Multiple Listing Service and the associated logos are owned by CREA® and identify the quality of services provided by real estate professionals who are members of CREA®. REALTOR® contact information provided to facilitate inquiries from consumers interested in Real Estate services. Please do not contact the website owner with unsolicited commercial offers.
The trademarks REALTOR, REALTORS and the REALTOR logo are controlled by The Canadian Real Estate Association (CREA) and identify real estate professionals who are members of CREA. The trademarks MLS, Multiple Listing Service and the associated logos are owned by The Canadian Real Estate Association (CREA) and identify the quality of services provided by real estate professionals who are members of CREA. Used under license.
Listing data last updated date: 2025-03-27 11:51:25
Not intended to solicit properties currently listed for sale.The trademarks REALTOR®, REALTORS® and the REALTOR® logo are controlled by The Canadian Real Estate Association (CREA®) and identify real estate professionals who are members of CREA®. The trademarks MLS®, Multiple Listing Service and the associated logos are owned by CREA® and identify the quality of services provided by real estate professionals who are members of CREA®. REALTOR® contact information provided to facilitate inquiries from consumers interested in Real Estate services. Please do not contact the website owner with unsolicited commercial offers.

















































