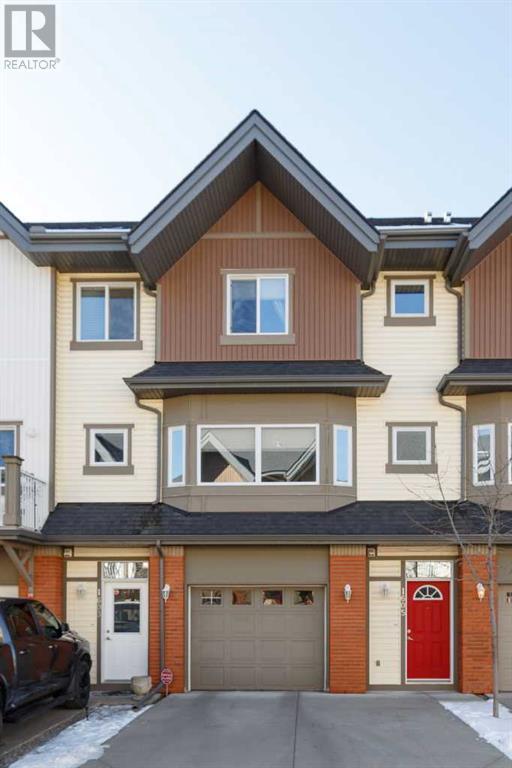$ 578,000 – 1605 wentworth Villas Southwest
2 BR / 3 BA Single Family – Calgary
Meticulously maintained 2 bed, 2.5 bath townhome now available in the heart Wentworth backing onto greenspace! This beautifully upgraded townhouse offers the perfect blend of comfort, convenience, and modern elegance. The open concept kitchen and dining room offer amazing space to gather and entertain. The kitchen holds all the essentials with stainless steel appliances, tons of cabinetry, and a comfortable breakfast bar. Upper floor has two large primary bedrooms, both with ensuites and walk-in closets. The unfinished basement provides ample storage space and room for potential development, while the attached single-car garage and a driveway to park an extra vehicle. Enjoy outdoor entertaining on the large deck, complete with a gas line for summer barbecues. Located in a vibrant neighborhood, you're within walking distance to top-rated schools, parks, and a wide range of amenities, including restaurants, pubs, grocery stores, fitness centers, and boutiques, making it a perfect fit for those who value both convenience and community. (id:6769)Construction Info
| Interior Finish: | 1475.02 |
|---|---|
| Flooring: | Carpeted,Ceramic Tile,Hardwood |
| Parking Covered: | 1 |
|---|---|
| Parking: | 2 |
Rooms Dimension
Listing Agent:
Yvette F. Lee
Brokerage:
Diamond Realty & Associates LTD.
Disclaimer:
Display of MLS data is deemed reliable but is not guaranteed accurate by CREA.
The trademarks REALTOR, REALTORS and the REALTOR logo are controlled by The Canadian Real Estate Association (CREA) and identify real estate professionals who are members of CREA. The trademarks MLS, Multiple Listing Service and the associated logos are owned by The Canadian Real Estate Association (CREA) and identify the quality of services provided by real estate professionals who are members of CREA. Used under license.
Listing data last updated date: 2025-03-27 11:51:20
Not intended to solicit properties currently listed for sale.The trademarks REALTOR®, REALTORS® and the REALTOR® logo are controlled by The Canadian Real Estate Association (CREA®) and identify real estate professionals who are members of CREA®. The trademarks MLS®, Multiple Listing Service and the associated logos are owned by CREA® and identify the quality of services provided by real estate professionals who are members of CREA®. REALTOR® contact information provided to facilitate inquiries from consumers interested in Real Estate services. Please do not contact the website owner with unsolicited commercial offers.
The trademarks REALTOR, REALTORS and the REALTOR logo are controlled by The Canadian Real Estate Association (CREA) and identify real estate professionals who are members of CREA. The trademarks MLS, Multiple Listing Service and the associated logos are owned by The Canadian Real Estate Association (CREA) and identify the quality of services provided by real estate professionals who are members of CREA. Used under license.
Listing data last updated date: 2025-03-27 11:51:20
Not intended to solicit properties currently listed for sale.The trademarks REALTOR®, REALTORS® and the REALTOR® logo are controlled by The Canadian Real Estate Association (CREA®) and identify real estate professionals who are members of CREA®. The trademarks MLS®, Multiple Listing Service and the associated logos are owned by CREA® and identify the quality of services provided by real estate professionals who are members of CREA®. REALTOR® contact information provided to facilitate inquiries from consumers interested in Real Estate services. Please do not contact the website owner with unsolicited commercial offers.
























