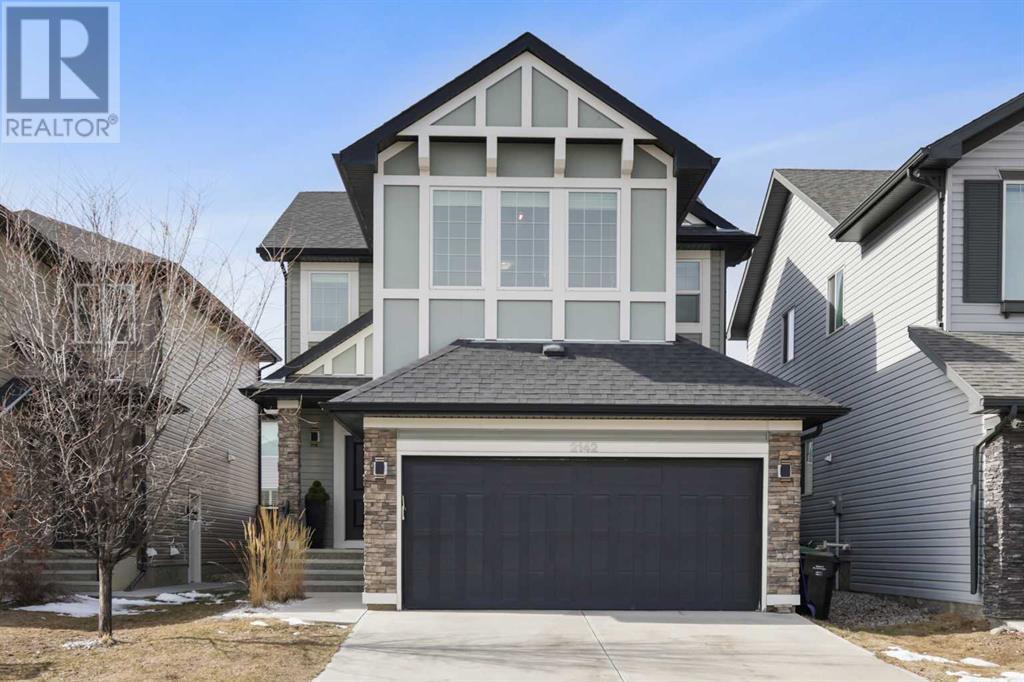$ 719,500 – 2142 Brightoncrest Common Southeast
4 BR / 4 BA Single Family – Calgary
Welcome to 2142 Brightoncrest Common SE! This stunning 2-storey home features 3+1 bedrooms and 3.5 bathrooms, with recent upgrades and a unique floor plan. Upon entering, you'll be greeted by a spacious foyer and a conveniently located powder room to the right. Adjacent to the powder room, you'll find the laundry room with custom built-ins. As you move further down the hall from the foyer, a versatile bonus room leads to the expansive kitchen with a large island, dining, and living areas, offering a bright, open and inviting space. The dining area opens up to a tranquil, private backyard.Upstairs, a generous family room sits at the top of the stairs, while two additional bedrooms, a 4-piece bathroom, and the master suite complete the upper floor. The master retreat includes a beautifully designed ensuite and a large walk-in closet.The fully developed basement includes a spacious family room, a flexible area for your needs, a fourth bedroom, and a 4-piece bathroom.Don’t miss the chance to explore this exceptional home and see how it could be the perfect fit for you! (id:6769)Construction Info
| Interior Finish: | 1914 |
|---|---|
| Flooring: | Carpeted,Vinyl |
| Parking Covered: | 2 |
|---|---|
| Parking: | 4 |
Rooms Dimension
Listing Agent:
Rod Vermunt
Brokerage:
Royal LePage Mission Real Estate
Disclaimer:
Display of MLS data is deemed reliable but is not guaranteed accurate by CREA.
The trademarks REALTOR, REALTORS and the REALTOR logo are controlled by The Canadian Real Estate Association (CREA) and identify real estate professionals who are members of CREA. The trademarks MLS, Multiple Listing Service and the associated logos are owned by The Canadian Real Estate Association (CREA) and identify the quality of services provided by real estate professionals who are members of CREA. Used under license.
Listing data last updated date: 2025-03-27 11:51:03
Not intended to solicit properties currently listed for sale.The trademarks REALTOR®, REALTORS® and the REALTOR® logo are controlled by The Canadian Real Estate Association (CREA®) and identify real estate professionals who are members of CREA®. The trademarks MLS®, Multiple Listing Service and the associated logos are owned by CREA® and identify the quality of services provided by real estate professionals who are members of CREA®. REALTOR® contact information provided to facilitate inquiries from consumers interested in Real Estate services. Please do not contact the website owner with unsolicited commercial offers.
The trademarks REALTOR, REALTORS and the REALTOR logo are controlled by The Canadian Real Estate Association (CREA) and identify real estate professionals who are members of CREA. The trademarks MLS, Multiple Listing Service and the associated logos are owned by The Canadian Real Estate Association (CREA) and identify the quality of services provided by real estate professionals who are members of CREA. Used under license.
Listing data last updated date: 2025-03-27 11:51:03
Not intended to solicit properties currently listed for sale.The trademarks REALTOR®, REALTORS® and the REALTOR® logo are controlled by The Canadian Real Estate Association (CREA®) and identify real estate professionals who are members of CREA®. The trademarks MLS®, Multiple Listing Service and the associated logos are owned by CREA® and identify the quality of services provided by real estate professionals who are members of CREA®. REALTOR® contact information provided to facilitate inquiries from consumers interested in Real Estate services. Please do not contact the website owner with unsolicited commercial offers.






































