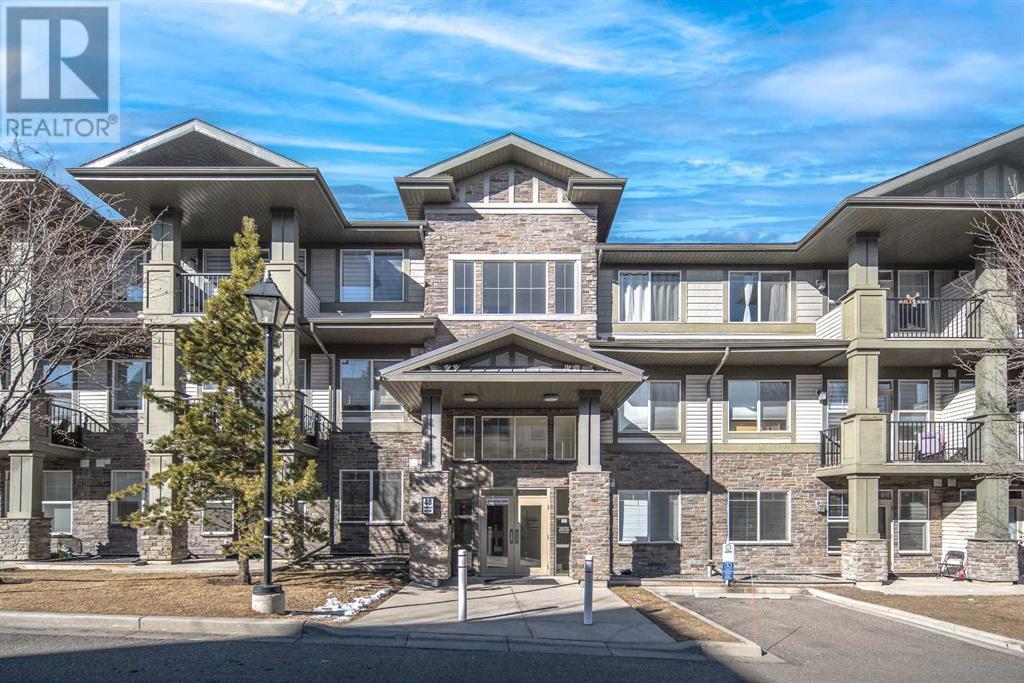$ 289,000 – 48 Panatella Road Northwest
2 BR / 2 BA Single Family – Calgary
Nestled in the sought-after Panorama Hills community and conveniently close to green spaces, this gorgeous 2 beds 2 baths home sits on a quiet cul-de-sac within the desirable Panorama Hills condominium complex. Step into a warm and inviting hardwood foyer, setting the tone for this bright, beautifully functional home. The spacious living room features a patio door leading to the balcony—perfect for summer BBQs. The dining area and kitchen are bathed in natural light and showcase elegant hardwood cabinets, a kitchen island, and stainless steel appliances. The generously sized primary suite includes a 4-piece ensuite and a large walk-in closet. The additional bedrooms are equally spacious and share a second full bathroom. Enjoy heated underground titled parking with extra storage space.This fantastic location offers proximity to all essential amenities, including schools, public transportation, T&T Supermarket, CrossIron Mills Mall, and the airport. Downtown is less than a 25-minute drive away, and the property is within walking distance of an elementary school, junior high school, grocery stores, and restaurants. For shopping and entertainment, CrossIron Mills Mall is just 15 minutes away. Enjoy quick and easy access to Deerfoot Trail and Stoney Trail. Book your private showing today, and welcome home! (id:6769)Construction Info
| Interior Finish: | 803 |
|---|---|
| Flooring: | Carpeted,Ceramic Tile,Hardwood |
| Parking: | 1 |
|---|
Rooms Dimension
Listing Agent:
Emily Liu
Brokerage:
Homecare Realty Ltd.
Disclaimer:
Display of MLS data is deemed reliable but is not guaranteed accurate by CREA.
The trademarks REALTOR, REALTORS and the REALTOR logo are controlled by The Canadian Real Estate Association (CREA) and identify real estate professionals who are members of CREA. The trademarks MLS, Multiple Listing Service and the associated logos are owned by The Canadian Real Estate Association (CREA) and identify the quality of services provided by real estate professionals who are members of CREA. Used under license.
Listing data last updated date: 2025-03-27 11:50:52
Not intended to solicit properties currently listed for sale.The trademarks REALTOR®, REALTORS® and the REALTOR® logo are controlled by The Canadian Real Estate Association (CREA®) and identify real estate professionals who are members of CREA®. The trademarks MLS®, Multiple Listing Service and the associated logos are owned by CREA® and identify the quality of services provided by real estate professionals who are members of CREA®. REALTOR® contact information provided to facilitate inquiries from consumers interested in Real Estate services. Please do not contact the website owner with unsolicited commercial offers.
The trademarks REALTOR, REALTORS and the REALTOR logo are controlled by The Canadian Real Estate Association (CREA) and identify real estate professionals who are members of CREA. The trademarks MLS, Multiple Listing Service and the associated logos are owned by The Canadian Real Estate Association (CREA) and identify the quality of services provided by real estate professionals who are members of CREA. Used under license.
Listing data last updated date: 2025-03-27 11:50:52
Not intended to solicit properties currently listed for sale.The trademarks REALTOR®, REALTORS® and the REALTOR® logo are controlled by The Canadian Real Estate Association (CREA®) and identify real estate professionals who are members of CREA®. The trademarks MLS®, Multiple Listing Service and the associated logos are owned by CREA® and identify the quality of services provided by real estate professionals who are members of CREA®. REALTOR® contact information provided to facilitate inquiries from consumers interested in Real Estate services. Please do not contact the website owner with unsolicited commercial offers.































