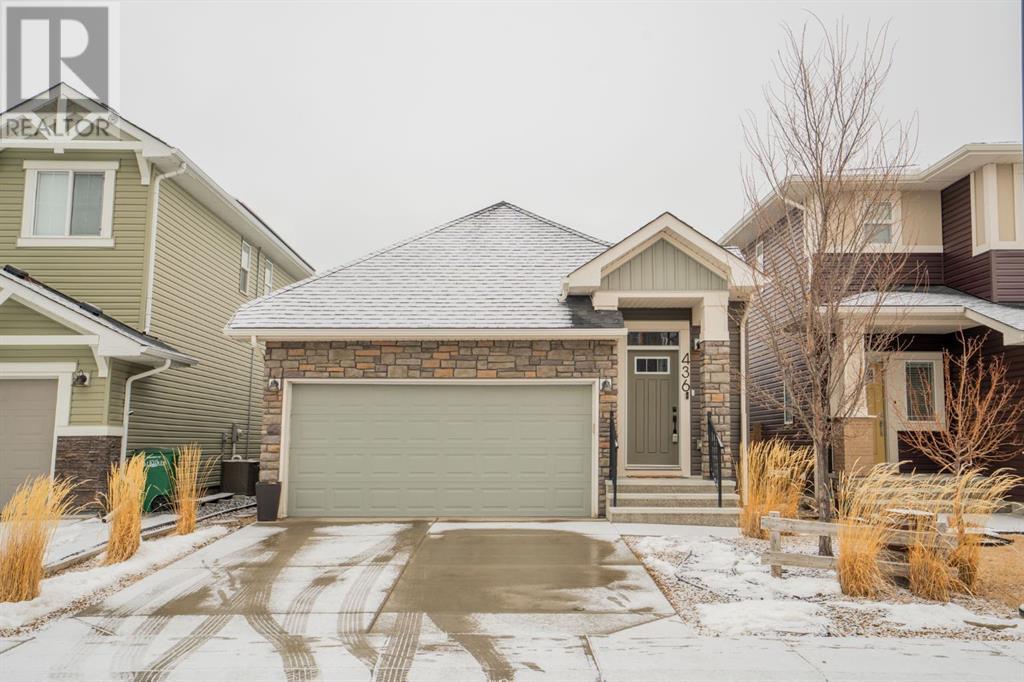$ 650,000 – 436 Bayview Way Southwest
3 BR / 3 BA Single Family – Airdrie
Welcome to this stunning bungalow nestled in the sought-after Bayview community of Airdrie. Boasting curb appeal, modern finishes, bright open layout, and thoughtful design, this home is perfect for those seeking comfort and elegance. Step inside to beautiful laminate flooring that flows throughout the main level, leading to a beautifully appointed executive kitchen featuring gorgeous cabinetry, sleek quartz countertops, stainless steel appliances, and a spacious pantry. The spacious dining area and living room are complemented by vaulted ceilings and highlighted with a wood feature wall and wood beam that adds warmth and character to the space. The primary suite offers a peaceful retreat, complete with a walk-in closet and an elegant 3 pce ensuite bath. An additional 4-piece bathroom and second bedroom complete this level. The fully developed basement expands your living space with a large recreation room, third bedroom, another 4-piece bathroom, basement laundry, and ample storage. Outside, enjoy the maintenance free lifestyle with a fenced backyard, featuring a pergola, deck, turf and plenty of yard space—ideal for entertaining or relaxing. The double attached garage ensures convenience and extra storage space. Ideally located in the desirable Bayview community, this home offers easy access to parks, pathways, the canal and all the amenities that Airdrie has to offer. Don't miss out on this incredible opportunity. (id:6769)Construction Info
| Interior Finish: | 1113.41 |
|---|---|
| Flooring: | Carpeted,Ceramic Tile,Laminate |
| Parking Covered: | 2 |
|---|---|
| Parking: | 4 |
Rooms Dimension
Listing Agent:
Melissa Kost
Brokerage:
CIR Realty
Disclaimer:
Display of MLS data is deemed reliable but is not guaranteed accurate by CREA.
The trademarks REALTOR, REALTORS and the REALTOR logo are controlled by The Canadian Real Estate Association (CREA) and identify real estate professionals who are members of CREA. The trademarks MLS, Multiple Listing Service and the associated logos are owned by The Canadian Real Estate Association (CREA) and identify the quality of services provided by real estate professionals who are members of CREA. Used under license.
Listing data last updated date: 2025-03-27 11:50:52
Not intended to solicit properties currently listed for sale.The trademarks REALTOR®, REALTORS® and the REALTOR® logo are controlled by The Canadian Real Estate Association (CREA®) and identify real estate professionals who are members of CREA®. The trademarks MLS®, Multiple Listing Service and the associated logos are owned by CREA® and identify the quality of services provided by real estate professionals who are members of CREA®. REALTOR® contact information provided to facilitate inquiries from consumers interested in Real Estate services. Please do not contact the website owner with unsolicited commercial offers.
The trademarks REALTOR, REALTORS and the REALTOR logo are controlled by The Canadian Real Estate Association (CREA) and identify real estate professionals who are members of CREA. The trademarks MLS, Multiple Listing Service and the associated logos are owned by The Canadian Real Estate Association (CREA) and identify the quality of services provided by real estate professionals who are members of CREA. Used under license.
Listing data last updated date: 2025-03-27 11:50:52
Not intended to solicit properties currently listed for sale.The trademarks REALTOR®, REALTORS® and the REALTOR® logo are controlled by The Canadian Real Estate Association (CREA®) and identify real estate professionals who are members of CREA®. The trademarks MLS®, Multiple Listing Service and the associated logos are owned by CREA® and identify the quality of services provided by real estate professionals who are members of CREA®. REALTOR® contact information provided to facilitate inquiries from consumers interested in Real Estate services. Please do not contact the website owner with unsolicited commercial offers.




















































