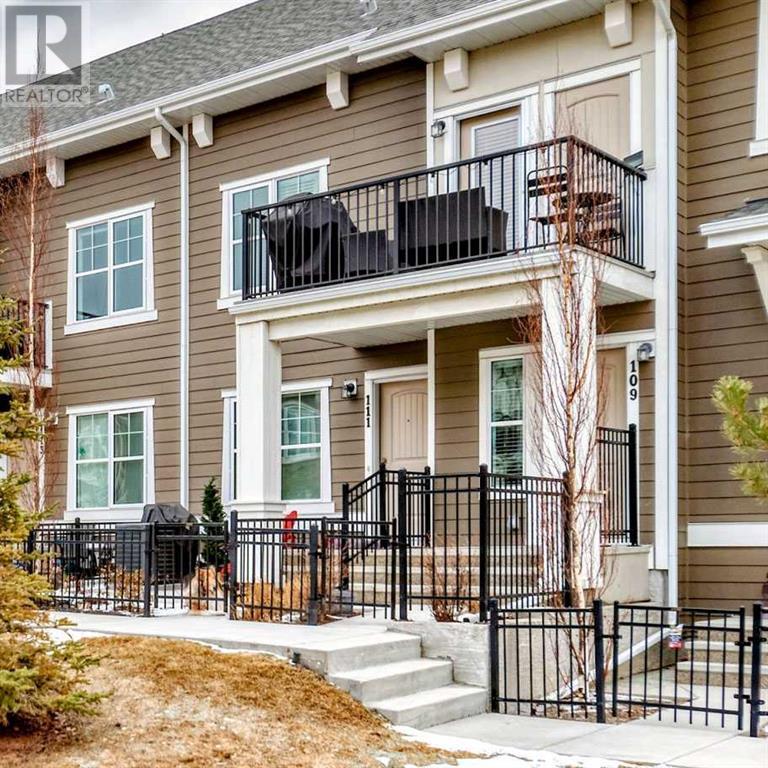$ 399,900 – 109 Cranbrook Walk Southeast
2 BR / 1 BA Single Family – Calgary
Beautiful UPPER UNIT - 2 bedroom 1 bathroom in the heart of Cranston’s Riverstone – Welcome home to 109 Cranbrook Walk SE! This modern open-concept unit is bright & spacious with large windows and vaulted ceilings. The gourmet kitchen flows seamlessly into the living/dining areas and features quartz countertops, stainless steel appliances, ample cabinetry & large center island with seating. The private west-facing balcony with courtyard views is just steps from the living space and includes a gas hookup – perfect for everyday living & entertaining! Down the hall, you will find the spacious primary bedroom with a walk-in closet showcasing beautiful built-ins. The second bedroom and 4-piece bathroom with a soaker tub and stacked washer/dryer complete this unit. Downstairs you will find the single attached garage with built-in shelving with additional parking available throughout the complex. Offering a prime location on the edge of the Bow River you can enjoy river walks along the nearby pathways, local parks/playgrounds, and minutes to Cranston/Seton amenities. Easy access to Deerfoot/Stoney Tr to get to all the places you need to go! Additional features include central air conditioning & well-maintained pet-friendly complex. Don’t miss out on convenient riverside living – Book your viewing today! (id:6769)Construction Info
| Interior Finish: | 863.6 |
|---|---|
| Flooring: | Carpeted,Tile,Vinyl |
| Parking Covered: | 1 |
|---|---|
| Parking: | 1 |
Rooms Dimension
Listing Agent:
Danny Greene
Brokerage:
RE/MAX First
Disclaimer:
Display of MLS data is deemed reliable but is not guaranteed accurate by CREA.
The trademarks REALTOR, REALTORS and the REALTOR logo are controlled by The Canadian Real Estate Association (CREA) and identify real estate professionals who are members of CREA. The trademarks MLS, Multiple Listing Service and the associated logos are owned by The Canadian Real Estate Association (CREA) and identify the quality of services provided by real estate professionals who are members of CREA. Used under license.
Listing data last updated date: 2025-03-27 11:50:50
Not intended to solicit properties currently listed for sale.The trademarks REALTOR®, REALTORS® and the REALTOR® logo are controlled by The Canadian Real Estate Association (CREA®) and identify real estate professionals who are members of CREA®. The trademarks MLS®, Multiple Listing Service and the associated logos are owned by CREA® and identify the quality of services provided by real estate professionals who are members of CREA®. REALTOR® contact information provided to facilitate inquiries from consumers interested in Real Estate services. Please do not contact the website owner with unsolicited commercial offers.
The trademarks REALTOR, REALTORS and the REALTOR logo are controlled by The Canadian Real Estate Association (CREA) and identify real estate professionals who are members of CREA. The trademarks MLS, Multiple Listing Service and the associated logos are owned by The Canadian Real Estate Association (CREA) and identify the quality of services provided by real estate professionals who are members of CREA. Used under license.
Listing data last updated date: 2025-03-27 11:50:50
Not intended to solicit properties currently listed for sale.The trademarks REALTOR®, REALTORS® and the REALTOR® logo are controlled by The Canadian Real Estate Association (CREA®) and identify real estate professionals who are members of CREA®. The trademarks MLS®, Multiple Listing Service and the associated logos are owned by CREA® and identify the quality of services provided by real estate professionals who are members of CREA®. REALTOR® contact information provided to facilitate inquiries from consumers interested in Real Estate services. Please do not contact the website owner with unsolicited commercial offers.





















































