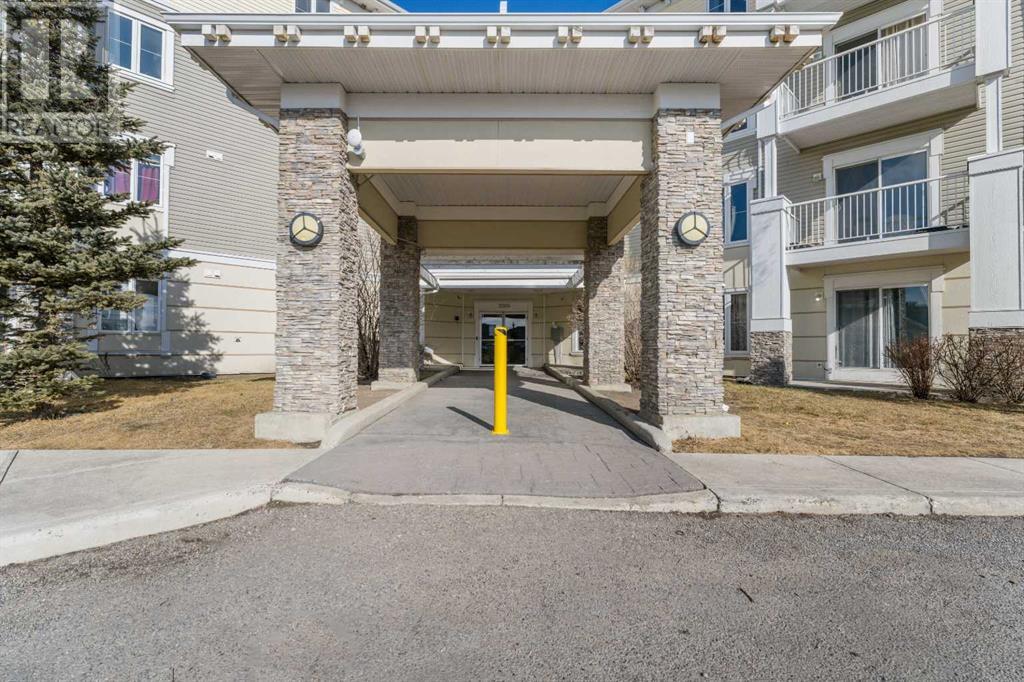$ 269,999 – 1140 Taradale Drive Northeast
2 BR / 2 BA Single Family – Calgary
OPEN HOUSE Mar 29th & 30th (11 AM to 1.30PM).Welcome to a very CONVENIENT LOCATION | UNDERGROUND HEATED TITLED PARKING & SECOND ASSIGNED PARKING AT GROUND LEVEL| LIGHT & BRIGHT | 2 BED & 2 BATH | CONDO FEE COVERS ALL UTILITIES I including heat , water & electricity | NEAR TO TED HARRIOSON SCHOOL & TARADALE SCHOOL| This stunning 2-bedroom, 2-bathroom condo nestled on the third floor of a well-maintained complex in the vibrant & lively community of Taradale. Boasting a spacious layout and windows that flood the space with natural light, this home offers both comfort and style. The modern kitchen features include appliances & ample counter space. The primary bedroom is a true retreat, complete with a 3-piece ensuite and a walk-in closet, while the second bedroom and additional bathroom provide flexibility for guests or family. Enjoy the convenience of in-unit laundry and unwind on the private balcony, perfect for morning coffee or evening relaxation. This unit also includes additional assigned storage at the same level making extra space for storing excess household stuff. Walking distance to Grocery Store, Restaurants, Medical Clinic, Lakeside walking path makes it super enjoyable location. Ideally near to Renowned The Genesis Centre (Recreation Centre), NELSON Mandela High School, bus stops and the Saddletown LRT station, this condo also offers quick access to recreation and daily commute. Combining modern living with an unbeatable location, this is the perfect home for first-time buyers, downsizers, or savvy investors. Don’t miss out—book your showing today! (id:6769)Construction Info
| Interior Finish: | 824 |
|---|---|
| Flooring: | Laminate |
| Parking: | 2 |
|---|
Rooms Dimension
Listing Agent:
Navtej Gautam
Brokerage:
CIR Realty
Disclaimer:
Display of MLS data is deemed reliable but is not guaranteed accurate by CREA.
The trademarks REALTOR, REALTORS and the REALTOR logo are controlled by The Canadian Real Estate Association (CREA) and identify real estate professionals who are members of CREA. The trademarks MLS, Multiple Listing Service and the associated logos are owned by The Canadian Real Estate Association (CREA) and identify the quality of services provided by real estate professionals who are members of CREA. Used under license.
Listing data last updated date: 2025-03-27 11:50:50
Not intended to solicit properties currently listed for sale.The trademarks REALTOR®, REALTORS® and the REALTOR® logo are controlled by The Canadian Real Estate Association (CREA®) and identify real estate professionals who are members of CREA®. The trademarks MLS®, Multiple Listing Service and the associated logos are owned by CREA® and identify the quality of services provided by real estate professionals who are members of CREA®. REALTOR® contact information provided to facilitate inquiries from consumers interested in Real Estate services. Please do not contact the website owner with unsolicited commercial offers.
The trademarks REALTOR, REALTORS and the REALTOR logo are controlled by The Canadian Real Estate Association (CREA) and identify real estate professionals who are members of CREA. The trademarks MLS, Multiple Listing Service and the associated logos are owned by The Canadian Real Estate Association (CREA) and identify the quality of services provided by real estate professionals who are members of CREA. Used under license.
Listing data last updated date: 2025-03-27 11:50:50
Not intended to solicit properties currently listed for sale.The trademarks REALTOR®, REALTORS® and the REALTOR® logo are controlled by The Canadian Real Estate Association (CREA®) and identify real estate professionals who are members of CREA®. The trademarks MLS®, Multiple Listing Service and the associated logos are owned by CREA® and identify the quality of services provided by real estate professionals who are members of CREA®. REALTOR® contact information provided to facilitate inquiries from consumers interested in Real Estate services. Please do not contact the website owner with unsolicited commercial offers.




























