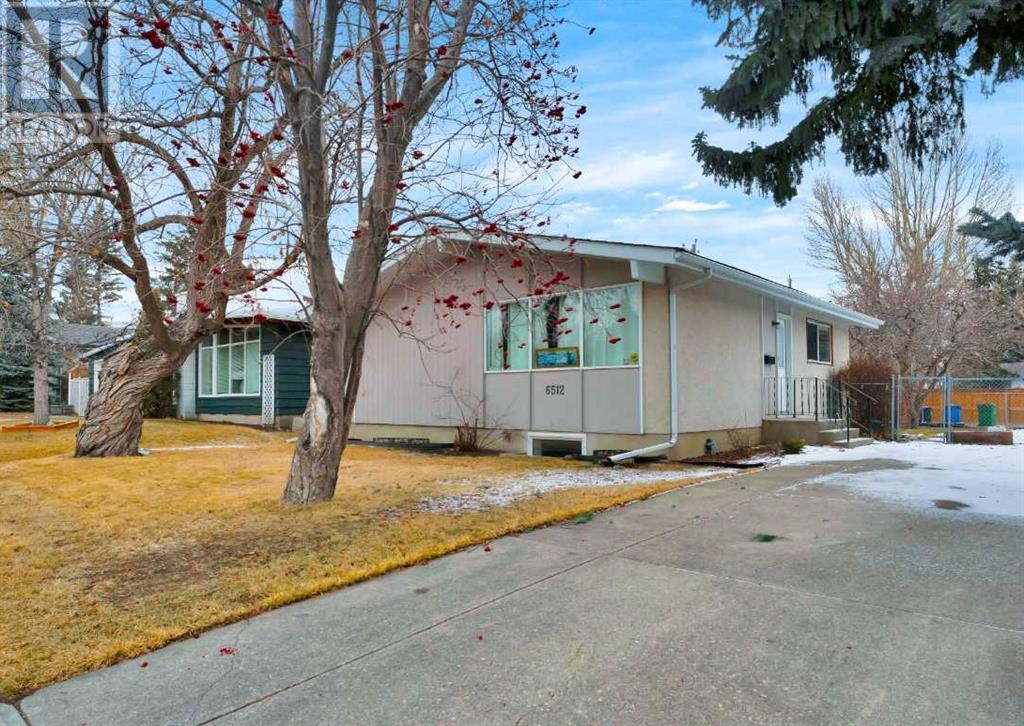$ 849,000 – 6512 34 Street Southwest
4 BR / 2 BA Single Family – Calgary
Opportunity is knocking. Move right into this updated bungalow on a 50x100 foot lot. The main floor open layout offers a spacious front living room with sunny west windows stretching across the front of the home. Engineered hand scraped flooring throughout the main floor of the home. The eat in kitchen has custom wood cabinets and updated appliances, tiled backsplash and brushed nickel hardware. The other side of the home there are 3 bedrooms and a 4piece Bathroom. The Basement hosts a 4th bedroom with Egress window and Raised Flooring for extra warmth, as well a 3-piece Bathroom and spacious Recreation Room. There is plenty of parking on the long front driveway and there is an oversized Double Detached Garage at the back with alley access. Conveniently located just a block to Schools, local Shopping, dog park, and the North Glenmore Park. Also, a short commute to Westhills shopping, Mount Royal University and only 12 minutes to Downtown. Glenmore Reservoir offers so much for the outdoorsman. Biking, Hiking, Rowing, Sailing and Kayaking. (id:6769)Construction Info
| Interior Finish: | 966.33 |
|---|---|
| Flooring: | Carpeted,Hardwood,Laminate,Vinyl |
| Sewer: | Municipal sewage system |
| Parking Covered: | 2 |
|---|---|
| Parking: | 2 |
Rooms Dimension
Listing Agent:
Ron A. Garneau
Brokerage:
RE/MAX House of Real Estate
Disclaimer:
Display of MLS data is deemed reliable but is not guaranteed accurate by CREA.
The trademarks REALTOR, REALTORS and the REALTOR logo are controlled by The Canadian Real Estate Association (CREA) and identify real estate professionals who are members of CREA. The trademarks MLS, Multiple Listing Service and the associated logos are owned by The Canadian Real Estate Association (CREA) and identify the quality of services provided by real estate professionals who are members of CREA. Used under license.
Listing data last updated date: 2025-03-27 11:50:44
Not intended to solicit properties currently listed for sale.The trademarks REALTOR®, REALTORS® and the REALTOR® logo are controlled by The Canadian Real Estate Association (CREA®) and identify real estate professionals who are members of CREA®. The trademarks MLS®, Multiple Listing Service and the associated logos are owned by CREA® and identify the quality of services provided by real estate professionals who are members of CREA®. REALTOR® contact information provided to facilitate inquiries from consumers interested in Real Estate services. Please do not contact the website owner with unsolicited commercial offers.
The trademarks REALTOR, REALTORS and the REALTOR logo are controlled by The Canadian Real Estate Association (CREA) and identify real estate professionals who are members of CREA. The trademarks MLS, Multiple Listing Service and the associated logos are owned by The Canadian Real Estate Association (CREA) and identify the quality of services provided by real estate professionals who are members of CREA. Used under license.
Listing data last updated date: 2025-03-27 11:50:44
Not intended to solicit properties currently listed for sale.The trademarks REALTOR®, REALTORS® and the REALTOR® logo are controlled by The Canadian Real Estate Association (CREA®) and identify real estate professionals who are members of CREA®. The trademarks MLS®, Multiple Listing Service and the associated logos are owned by CREA® and identify the quality of services provided by real estate professionals who are members of CREA®. REALTOR® contact information provided to facilitate inquiries from consumers interested in Real Estate services. Please do not contact the website owner with unsolicited commercial offers.
































