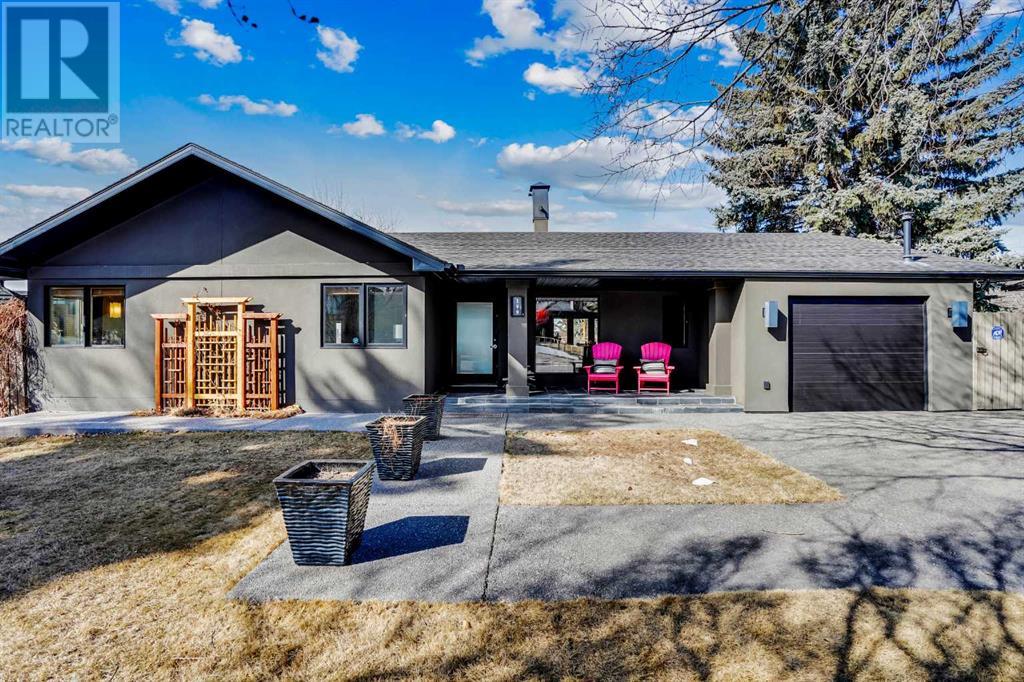$ 1,499,900 – 199 Cardiff Drive
3 BR / 3 BA Single Family – Calgary
Welcome to this beautiful, unique custom-built home, located in one of Calgary’s most desirable neighbourhoods. Built in 1957, and completely renovated from 2002 to 2005, this home combines the charm of a classic bungalow with modern luxury.Natural light pours through the open-concept design, from the sunken living room, and two-sided gas fireplace to the west-facing triple-pane windows with spectacular northwest cityscape and Rocky Mountain views. The Legacy kitchen feature, a 10-ft quartz island, stainless-steel backsplash, top-of-line appliances, and includes a butler’s kitchen with a laundry area.The primary suite is a real retreat, with a walk-through closet and a spa-like ensuite boasts in-floor heating, a jetted tub, and a dual-nozzle shower. The second bedroom features access to a semi-ensuite with a skylight that floods the bathroom with natural light, providing both privacy and is conveniently accessible for guests.High ceilings define the walkout basement at 12-ft with a finished height of 9-ft. It features in-floor heating, a media lounge, gym, and wet bar. The large bedroom, complete with an ensuite, includes a steam shower and a rainwater nozzle. The shatterproof windows not only provide security, but also energy efficiency. The boiler system efficiently services both forced air, and in-floor heating to ensure year-round comfort.Outdoor entertaining has never been easier with a 900 sq. ft. cedar deck and an 800 sq. ft. exposed aggregate patio, both with natural gas lines—ideal for entertaining. The tandem garage is heated, has epoxy floors, and features a built-in car wash area. In addition to all of that, the tastefully manicured and fenced yard includes mature trees that create a natural canopy and frame the stunning skyline; all the while providing privacy from neighboring properties. Convenient rear lane access offers the potential for a detached garage.Beautifully balanced in comfort, privacy, and luxury, this superb home sits in a prime inne r-city location. A must-see! (id:6769)Construction Info
| Interior Finish: | 1506.46 |
|---|---|
| Flooring: | Carpeted,Hardwood,Tile |
| Parking Covered: | 1 |
|---|---|
| Parking: | 2 |
Rooms Dimension
Listing Agent:
Shane Nixon
Brokerage:
Chickadee Realty & Design
Disclaimer:
Display of MLS data is deemed reliable but is not guaranteed accurate by CREA.
The trademarks REALTOR, REALTORS and the REALTOR logo are controlled by The Canadian Real Estate Association (CREA) and identify real estate professionals who are members of CREA. The trademarks MLS, Multiple Listing Service and the associated logos are owned by The Canadian Real Estate Association (CREA) and identify the quality of services provided by real estate professionals who are members of CREA. Used under license.
Listing data last updated date: 2025-03-27 11:50:39
Not intended to solicit properties currently listed for sale.The trademarks REALTOR®, REALTORS® and the REALTOR® logo are controlled by The Canadian Real Estate Association (CREA®) and identify real estate professionals who are members of CREA®. The trademarks MLS®, Multiple Listing Service and the associated logos are owned by CREA® and identify the quality of services provided by real estate professionals who are members of CREA®. REALTOR® contact information provided to facilitate inquiries from consumers interested in Real Estate services. Please do not contact the website owner with unsolicited commercial offers.
The trademarks REALTOR, REALTORS and the REALTOR logo are controlled by The Canadian Real Estate Association (CREA) and identify real estate professionals who are members of CREA. The trademarks MLS, Multiple Listing Service and the associated logos are owned by The Canadian Real Estate Association (CREA) and identify the quality of services provided by real estate professionals who are members of CREA. Used under license.
Listing data last updated date: 2025-03-27 11:50:39
Not intended to solicit properties currently listed for sale.The trademarks REALTOR®, REALTORS® and the REALTOR® logo are controlled by The Canadian Real Estate Association (CREA®) and identify real estate professionals who are members of CREA®. The trademarks MLS®, Multiple Listing Service and the associated logos are owned by CREA® and identify the quality of services provided by real estate professionals who are members of CREA®. REALTOR® contact information provided to facilitate inquiries from consumers interested in Real Estate services. Please do not contact the website owner with unsolicited commercial offers.





















































