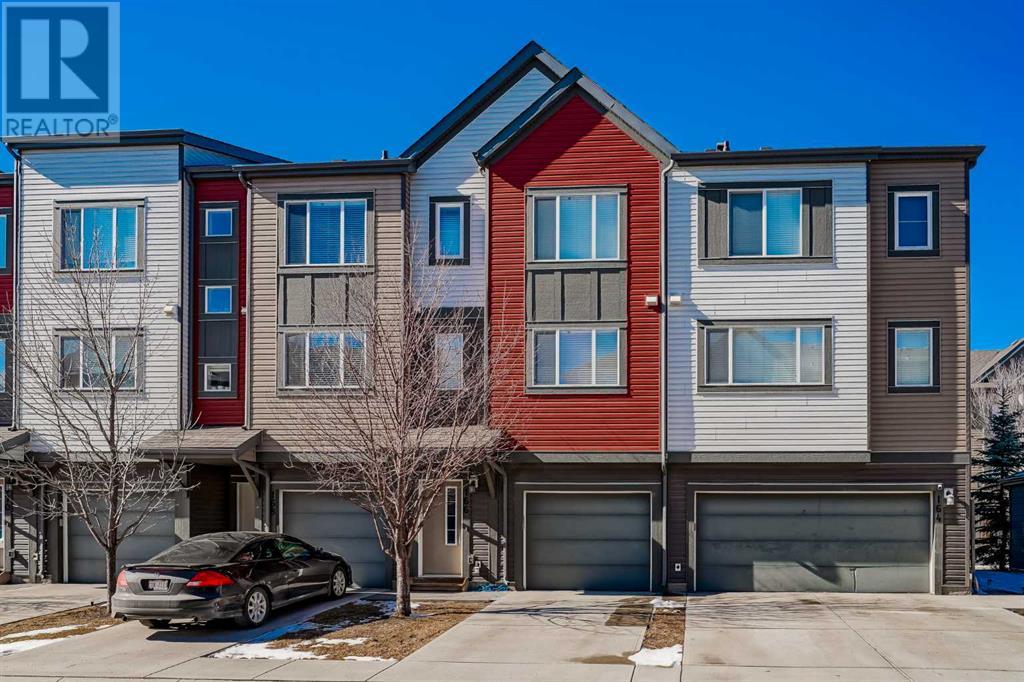$ 475,000 – 166 Copperpond Villas Southeast
3 BR / 3 BA Single Family – Calgary
**Welcome to this bright and modern 3 bed + den townhome in the sought-after community of Copperfield. With over 1700 sqft of thoughtfully designed living space, this home offers a blend of style, comfort, and functionality—perfect for families, professionals, or investors alike.**The entry-level features a partially finished flex space, ideal for a home office, den, or workout room. From here, step out to your private west-facing patio (11’3” x 12’8”) perfect for outdoor relaxation. The single attached garage and full driveway provide parking for two vehicles, adding convenience for homeowners and guests.**Designed for modern living, the second level features soaring 9-foot ceilings and an open floor plan. The spacious kitchen boasts a large island, granite & laminate countertops, stainless steel appliances, a pantry, and double closets for ample storage. The adjacent dining and living areas flow seamlessly onto a west-facing balcony (9’8” x 11’6”) providing the perfect spot to enjoy evening BBQs (gas line included). A large half bath on this level adds to the convenience.**The top floor offers THREE spacious bedrooms. The primary suite features a walk-in closet and a private 4-piece ensuite. The second bedroom includes a walk-in closet, while the third bedroom features an oversized closet for extra storage. A shared 4-piece main bathroom serves the additional bedrooms.**Additional Features & Updates - Newer roof (2 years), Laundry on entry level, Rough-in for central vacuum system.**This stunning townhome offers modern finishes, spacious interiors, and an unbeatable location in Copperfield. Don’t miss out—schedule your showing today!** (id:6769)Construction Info
| Interior Finish: | 1702.83 |
|---|---|
| Flooring: | Carpeted,Laminate |
| Parking Covered: | 1 |
|---|---|
| Parking: | 2 |
Rooms Dimension
Listing Agent:
Justin Havre
Brokerage:
eXp Realty
Disclaimer:
Display of MLS data is deemed reliable but is not guaranteed accurate by CREA.
The trademarks REALTOR, REALTORS and the REALTOR logo are controlled by The Canadian Real Estate Association (CREA) and identify real estate professionals who are members of CREA. The trademarks MLS, Multiple Listing Service and the associated logos are owned by The Canadian Real Estate Association (CREA) and identify the quality of services provided by real estate professionals who are members of CREA. Used under license.
Listing data last updated date: 2025-03-27 11:50:39
Not intended to solicit properties currently listed for sale.The trademarks REALTOR®, REALTORS® and the REALTOR® logo are controlled by The Canadian Real Estate Association (CREA®) and identify real estate professionals who are members of CREA®. The trademarks MLS®, Multiple Listing Service and the associated logos are owned by CREA® and identify the quality of services provided by real estate professionals who are members of CREA®. REALTOR® contact information provided to facilitate inquiries from consumers interested in Real Estate services. Please do not contact the website owner with unsolicited commercial offers.
The trademarks REALTOR, REALTORS and the REALTOR logo are controlled by The Canadian Real Estate Association (CREA) and identify real estate professionals who are members of CREA. The trademarks MLS, Multiple Listing Service and the associated logos are owned by The Canadian Real Estate Association (CREA) and identify the quality of services provided by real estate professionals who are members of CREA. Used under license.
Listing data last updated date: 2025-03-27 11:50:39
Not intended to solicit properties currently listed for sale.The trademarks REALTOR®, REALTORS® and the REALTOR® logo are controlled by The Canadian Real Estate Association (CREA®) and identify real estate professionals who are members of CREA®. The trademarks MLS®, Multiple Listing Service and the associated logos are owned by CREA® and identify the quality of services provided by real estate professionals who are members of CREA®. REALTOR® contact information provided to facilitate inquiries from consumers interested in Real Estate services. Please do not contact the website owner with unsolicited commercial offers.


















































