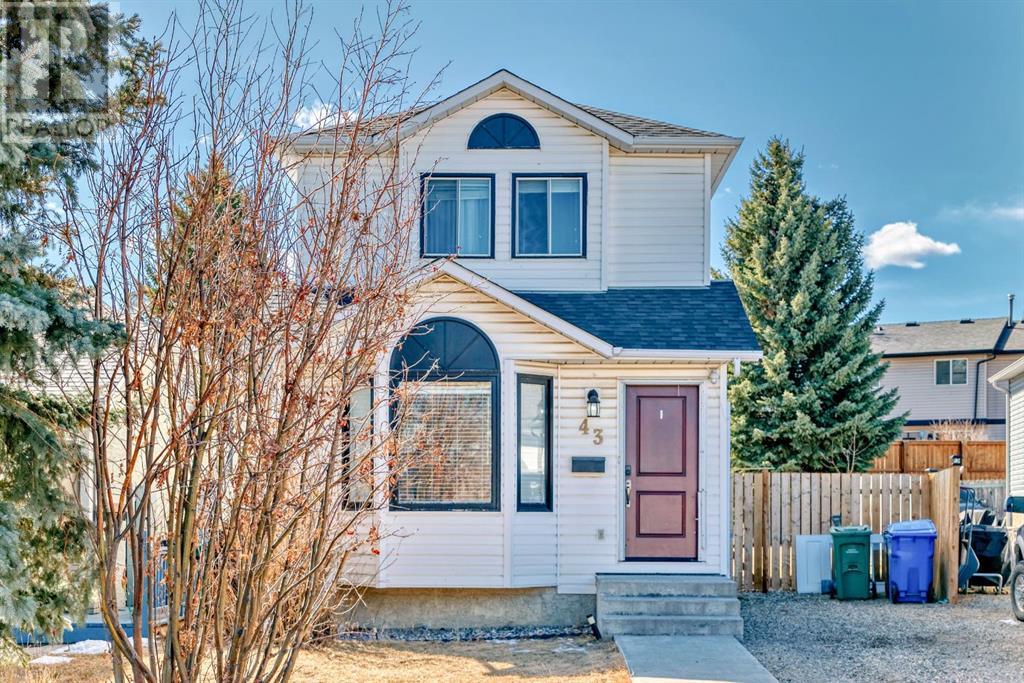3 BR / 3 BA Single Family – Calgary
Welcome to this updated 2-storey home in the desirable community of Huntington Hills with over 1600 SQFT of finished LIVING SPACE. Perfect for families, investors, or developers, this rare gem boasts RCG zoning, offering excellent RENTAL income potential and exciting redevelopment opportunities.Situated on a QUIET CUL-DE-SAC, this fully renovated home features three bedrooms, 2.5 baths, rec room and LARGE den in the basement. The OPEN-CONCEPT main floor is warm and inviting, with a spacious living area and a modern kitchen, complete with GRANITE countertops and upgraded stainless steel appliances. HARDWOOD flooring extends throughout both the main and upper levels, adding a timeless touch of elegance.Upstairs, you’ll find three generously sized bedrooms and a stylish full bath. The DEVELOPED basement, completed in 2020, provides ADDITIONAL LIVING space with a large REC ROOM, an EXTRA ROOM, and a 4-PIECE bath, making it perfect for guests, tenants, or extended family.Step outside to a massive BACKYARD, perfect for kids, pets, or future expansion. The expansive DECK creates an ideal space for summer gatherings, relaxation, or entertaining. AC Installed 2022, hot water tank and furnace replaced 2021 and Deck 2023 (15ft X 14ft).This prime location offers easy access to Deerfoot Trail, 64 Avenue, schools, shopping, and transit. With RCG zoning, the property provides incredible investment potential, whether you’re looking for a turnkey rental, a future multi-unit redevelopment, or a family home with strong long-term value.Opportunities like this don’t last—call today to book your private viewing! (id:6769)Construction Info
| Interior Finish: | 1166.2 |
|---|---|
| Flooring: | Hardwood,Laminate,Tile |
| Parking: | 1 |
|---|
Rooms Dimension
Listing Agent:
Vinny Doal
Brokerage:
2% Realty
Disclaimer:
Display of MLS data is deemed reliable but is not guaranteed accurate by CREA.
The trademarks REALTOR, REALTORS and the REALTOR logo are controlled by The Canadian Real Estate Association (CREA) and identify real estate professionals who are members of CREA. The trademarks MLS, Multiple Listing Service and the associated logos are owned by The Canadian Real Estate Association (CREA) and identify the quality of services provided by real estate professionals who are members of CREA. Used under license.
Listing data last updated date: 2025-03-27 11:50:35
Not intended to solicit properties currently listed for sale.The trademarks REALTOR®, REALTORS® and the REALTOR® logo are controlled by The Canadian Real Estate Association (CREA®) and identify real estate professionals who are members of CREA®. The trademarks MLS®, Multiple Listing Service and the associated logos are owned by CREA® and identify the quality of services provided by real estate professionals who are members of CREA®. REALTOR® contact information provided to facilitate inquiries from consumers interested in Real Estate services. Please do not contact the website owner with unsolicited commercial offers.
The trademarks REALTOR, REALTORS and the REALTOR logo are controlled by The Canadian Real Estate Association (CREA) and identify real estate professionals who are members of CREA. The trademarks MLS, Multiple Listing Service and the associated logos are owned by The Canadian Real Estate Association (CREA) and identify the quality of services provided by real estate professionals who are members of CREA. Used under license.
Listing data last updated date: 2025-03-27 11:50:35
Not intended to solicit properties currently listed for sale.The trademarks REALTOR®, REALTORS® and the REALTOR® logo are controlled by The Canadian Real Estate Association (CREA®) and identify real estate professionals who are members of CREA®. The trademarks MLS®, Multiple Listing Service and the associated logos are owned by CREA® and identify the quality of services provided by real estate professionals who are members of CREA®. REALTOR® contact information provided to facilitate inquiries from consumers interested in Real Estate services. Please do not contact the website owner with unsolicited commercial offers.






























