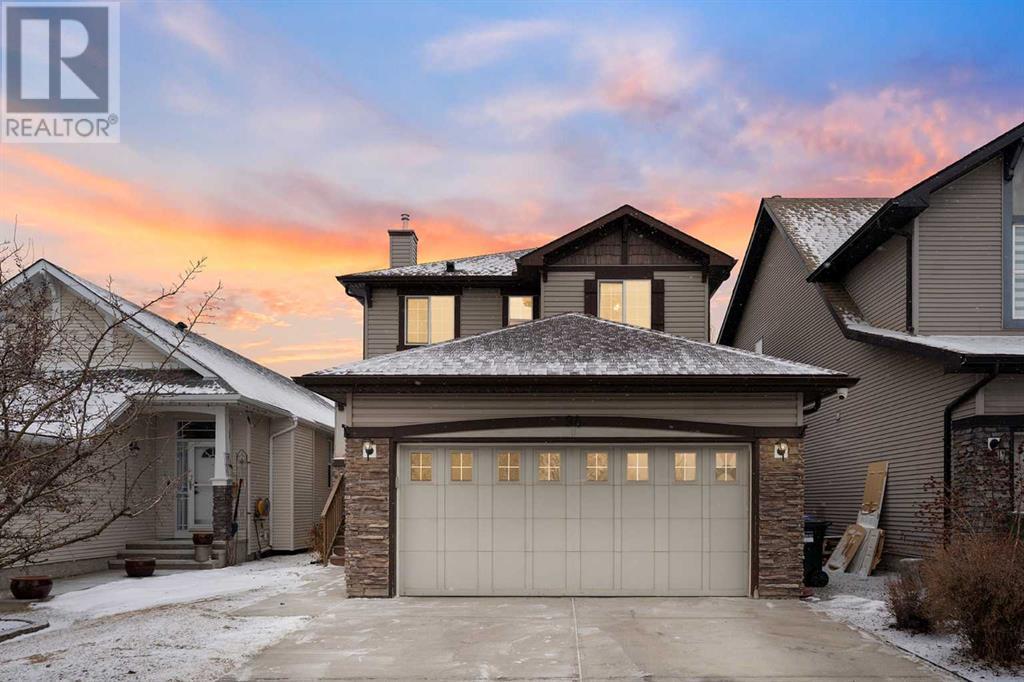$ 725,000 – 94 New Brighton Manor Southeast
4 BR / 4 BA Single Family – Calgary
Welcome to this stunning 3-bedroom, 3.5-bathroom home located in the sought-after community of New Brighton. Upon entering the spacious foyer, you will notice the charming sitting room/office with beautiful wainscoting, adding a touch of elegance to the space. Over the past two years, this home has been beautifully upgraded with new flooring, countertops, updated appliances, a deck, as well as a new furnace, hot water tank (HWT), and air conditioning unit in 2024, ensuring comfort and efficiency for years to come. This beautiful property boasts a bright, west-facing backyard, perfect for enjoying stunning sunsets and outdoor gatherings.The open-concept main floor features spacious living areas ideal for family living and entertaining. The gorgeous living room features a stunning fireplace, creating a cozy atmosphere for gatherings. The updated kitchen is a chef’s dream, offering updated appliances, ample counter space, and sleek finishes. The luxurious ensuite is a true retreat, complete with a jetted tub, double vanity, ample shelving, and a walk-in closet for ultimate convenience and relaxation.Upstairs, you will find two more spacious bedrooms and a full bathroom, perfect for family or guests. The fully finished basement is a standout feature, complete with a wet bar for added convenience and enjoyment. Whether you're hosting friends or unwinding after a long day, this space is perfect for relaxation and fun. Conveniently located near schools, shopping, dining, and the New Brighton Community Center, you’ll have everything you need right at your fingertips. For those who enjoy outdoor activities, a nearby skateboard park and easy access to Stoney Trail, Deerfoot Trail, and South Health Campus make this home an ideal choice.Don’t miss your chance to own this beautifully upgraded home in one of Calgary’s most desirable neighborhoods! (id:6769)Construction Info
| Interior Finish: | 1943.67 |
|---|---|
| Flooring: | Carpeted,Ceramic Tile,Hardwood |
| Parking Covered: | 2 |
|---|---|
| Parking: | 4 |
Rooms Dimension
Listing Agent:
Benjamin Archibald
Brokerage:
eXp Realty
Disclaimer:
Display of MLS data is deemed reliable but is not guaranteed accurate by CREA.
The trademarks REALTOR, REALTORS and the REALTOR logo are controlled by The Canadian Real Estate Association (CREA) and identify real estate professionals who are members of CREA. The trademarks MLS, Multiple Listing Service and the associated logos are owned by The Canadian Real Estate Association (CREA) and identify the quality of services provided by real estate professionals who are members of CREA. Used under license.
Listing data last updated date: 2025-03-27 11:50:34
Not intended to solicit properties currently listed for sale.The trademarks REALTOR®, REALTORS® and the REALTOR® logo are controlled by The Canadian Real Estate Association (CREA®) and identify real estate professionals who are members of CREA®. The trademarks MLS®, Multiple Listing Service and the associated logos are owned by CREA® and identify the quality of services provided by real estate professionals who are members of CREA®. REALTOR® contact information provided to facilitate inquiries from consumers interested in Real Estate services. Please do not contact the website owner with unsolicited commercial offers.
The trademarks REALTOR, REALTORS and the REALTOR logo are controlled by The Canadian Real Estate Association (CREA) and identify real estate professionals who are members of CREA. The trademarks MLS, Multiple Listing Service and the associated logos are owned by The Canadian Real Estate Association (CREA) and identify the quality of services provided by real estate professionals who are members of CREA. Used under license.
Listing data last updated date: 2025-03-27 11:50:34
Not intended to solicit properties currently listed for sale.The trademarks REALTOR®, REALTORS® and the REALTOR® logo are controlled by The Canadian Real Estate Association (CREA®) and identify real estate professionals who are members of CREA®. The trademarks MLS®, Multiple Listing Service and the associated logos are owned by CREA® and identify the quality of services provided by real estate professionals who are members of CREA®. REALTOR® contact information provided to facilitate inquiries from consumers interested in Real Estate services. Please do not contact the website owner with unsolicited commercial offers.




















































