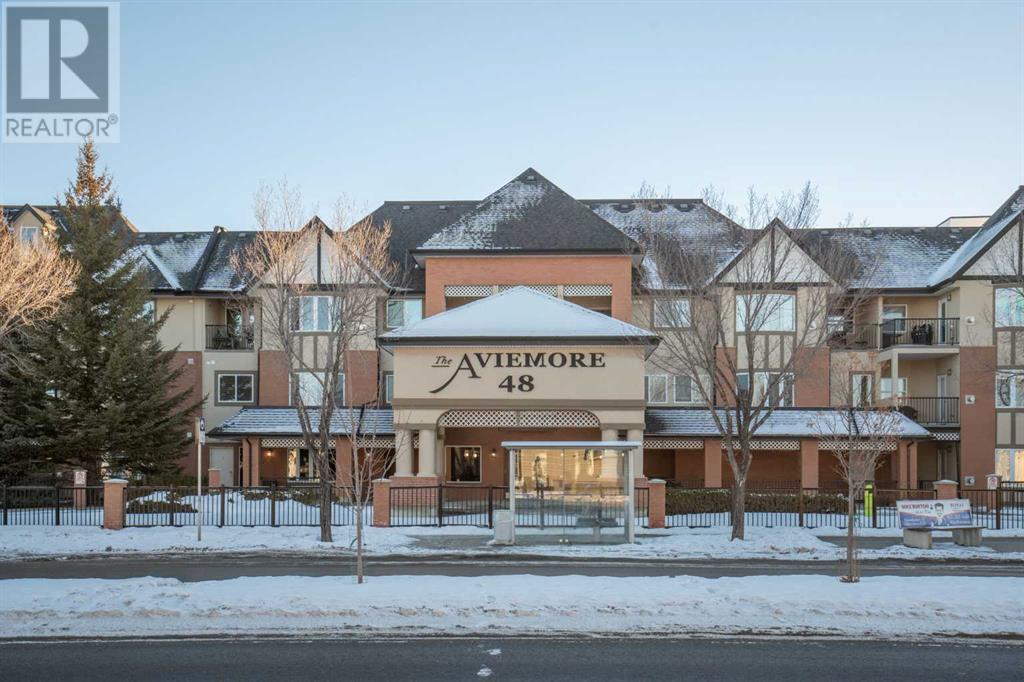$ 318,000 – 48 Inverness Gate Southeast
1 BR / 2 BA Single Family – Calgary
Welcome to The Aviemore, an exclusive 55+ community in the heart of charming McKenzie Towne. This beautifully updated one-bedroom condo offers the perfect blend of elegance, comfort, and convenience. Freshly painted in 2023, the bright and inviting interior features soaring 9-foot ceilings, rich hardwood floors, and a cozy corner fireplace—ideal for unwinding in style. The well-appointed kitchen boasts nutmeg-stained maple cabinetry, gleaming granite countertops, and a convenient breakfast bar, making it as stylish as it is functional. The spacious primary bedroom features a walk-through closet leading to a four-piece ensuite, while a separate den provides the perfect space for a home office or reading nook. Step out onto your private balcony, complete with a gas BBQ hookup, and enjoy the community views. Living here means access to a wealth of on-site amenities, including a fitness center with a steam room, a games room, a library, a theater, a workshop, a banquet room, and even two guest suites for visiting family and friends. The Aviemore also boasts an active social calendar, offering residents the opportunity to connect through organized events, gatherings, and activities that bring the community to life. With underground titled parking, a carwash, and a prime location just steps from High Street’s shops, restaurants, and cafes, you’ll have everything you need right at your fingertips. Move-in ready and freshly updated, this stunning unit offers the best of maintenance-free living in a vibrant and welcoming community. - Discover the Lifestyle you deserve! (id:6769)Construction Info
| Interior Finish: | 840.12 |
|---|---|
| Flooring: | Hardwood,Laminate |
| Parking: | 1 |
|---|
Rooms Dimension
Listing Agent:
Dorothea Sautter
Brokerage:
Royal LePage Benchmark
Disclaimer:
Display of MLS data is deemed reliable but is not guaranteed accurate by CREA.
The trademarks REALTOR, REALTORS and the REALTOR logo are controlled by The Canadian Real Estate Association (CREA) and identify real estate professionals who are members of CREA. The trademarks MLS, Multiple Listing Service and the associated logos are owned by The Canadian Real Estate Association (CREA) and identify the quality of services provided by real estate professionals who are members of CREA. Used under license.
Listing data last updated date: 2025-03-27 11:50:32
Not intended to solicit properties currently listed for sale.The trademarks REALTOR®, REALTORS® and the REALTOR® logo are controlled by The Canadian Real Estate Association (CREA®) and identify real estate professionals who are members of CREA®. The trademarks MLS®, Multiple Listing Service and the associated logos are owned by CREA® and identify the quality of services provided by real estate professionals who are members of CREA®. REALTOR® contact information provided to facilitate inquiries from consumers interested in Real Estate services. Please do not contact the website owner with unsolicited commercial offers.
The trademarks REALTOR, REALTORS and the REALTOR logo are controlled by The Canadian Real Estate Association (CREA) and identify real estate professionals who are members of CREA. The trademarks MLS, Multiple Listing Service and the associated logos are owned by The Canadian Real Estate Association (CREA) and identify the quality of services provided by real estate professionals who are members of CREA. Used under license.
Listing data last updated date: 2025-03-27 11:50:32
Not intended to solicit properties currently listed for sale.The trademarks REALTOR®, REALTORS® and the REALTOR® logo are controlled by The Canadian Real Estate Association (CREA®) and identify real estate professionals who are members of CREA®. The trademarks MLS®, Multiple Listing Service and the associated logos are owned by CREA® and identify the quality of services provided by real estate professionals who are members of CREA®. REALTOR® contact information provided to facilitate inquiries from consumers interested in Real Estate services. Please do not contact the website owner with unsolicited commercial offers.





















































