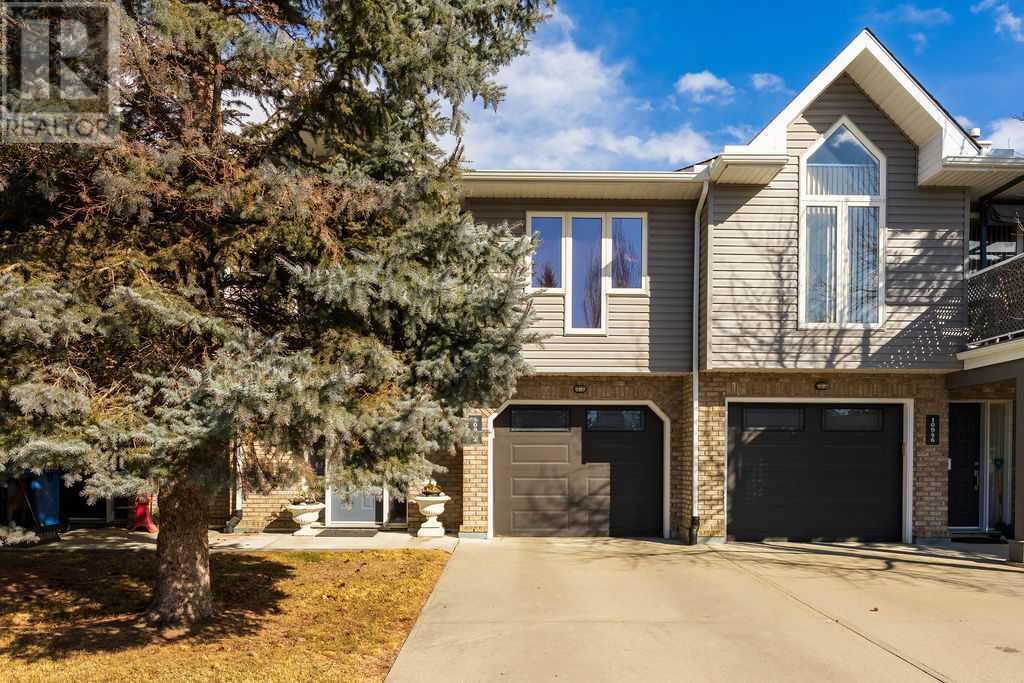$ 549,900 – 10942 26 Street Southwest
2 BR / 2 BA Single Family – Calgary
Looking for the perfect place to call home? Very seldom do these units come up for sale in this 12 unit complex. This sprawling townhome boasts over 1720+ sq ft of living space over 2 levels. Highlights of this home include a large kitchen w/ room for a table & chairs, an abundance of beautiful white cabinetry for a stunning & clean look, sizeable windows (w/ UV protective film) for a bright atmosphere, vaulted ceiling in the living room, 1 balcony on upper level off the kitchen, walk-out patio on lower level, gas fireplace, separate dining area, and oversized bedrooms. Downstairs possesses endless opportunities - for an additional bedroom and bathroom, or enjoy the supersized rec room as it is. And enjoy the huge greenspace in your backyard, with no neighbors behind! Don't forget to check out the immense double attached garage, with plenty of room for 2 vehicles, plus storage. Conveniently located within walking distance to all amenities, including a Calgary Co-op, Southland Leisure Centre, Glenmore Reservoir and the beautiful Fish Creek Park! (id:6769)Construction Info
| Interior Finish: | 1728 |
|---|---|
| Flooring: | Carpeted,Ceramic Tile |
| Parking Covered: | 2 |
|---|---|
| Parking: | 4 |
Rooms Dimension
Listing Agent:
Dino Pezzente
Brokerage:
RE/MAX Landan Real Estate
Disclaimer:
Display of MLS data is deemed reliable but is not guaranteed accurate by CREA.
The trademarks REALTOR, REALTORS and the REALTOR logo are controlled by The Canadian Real Estate Association (CREA) and identify real estate professionals who are members of CREA. The trademarks MLS, Multiple Listing Service and the associated logos are owned by The Canadian Real Estate Association (CREA) and identify the quality of services provided by real estate professionals who are members of CREA. Used under license.
Listing data last updated date: 2025-03-27 11:50:16
Not intended to solicit properties currently listed for sale.The trademarks REALTOR®, REALTORS® and the REALTOR® logo are controlled by The Canadian Real Estate Association (CREA®) and identify real estate professionals who are members of CREA®. The trademarks MLS®, Multiple Listing Service and the associated logos are owned by CREA® and identify the quality of services provided by real estate professionals who are members of CREA®. REALTOR® contact information provided to facilitate inquiries from consumers interested in Real Estate services. Please do not contact the website owner with unsolicited commercial offers.
The trademarks REALTOR, REALTORS and the REALTOR logo are controlled by The Canadian Real Estate Association (CREA) and identify real estate professionals who are members of CREA. The trademarks MLS, Multiple Listing Service and the associated logos are owned by The Canadian Real Estate Association (CREA) and identify the quality of services provided by real estate professionals who are members of CREA. Used under license.
Listing data last updated date: 2025-03-27 11:50:16
Not intended to solicit properties currently listed for sale.The trademarks REALTOR®, REALTORS® and the REALTOR® logo are controlled by The Canadian Real Estate Association (CREA®) and identify real estate professionals who are members of CREA®. The trademarks MLS®, Multiple Listing Service and the associated logos are owned by CREA® and identify the quality of services provided by real estate professionals who are members of CREA®. REALTOR® contact information provided to facilitate inquiries from consumers interested in Real Estate services. Please do not contact the website owner with unsolicited commercial offers.































