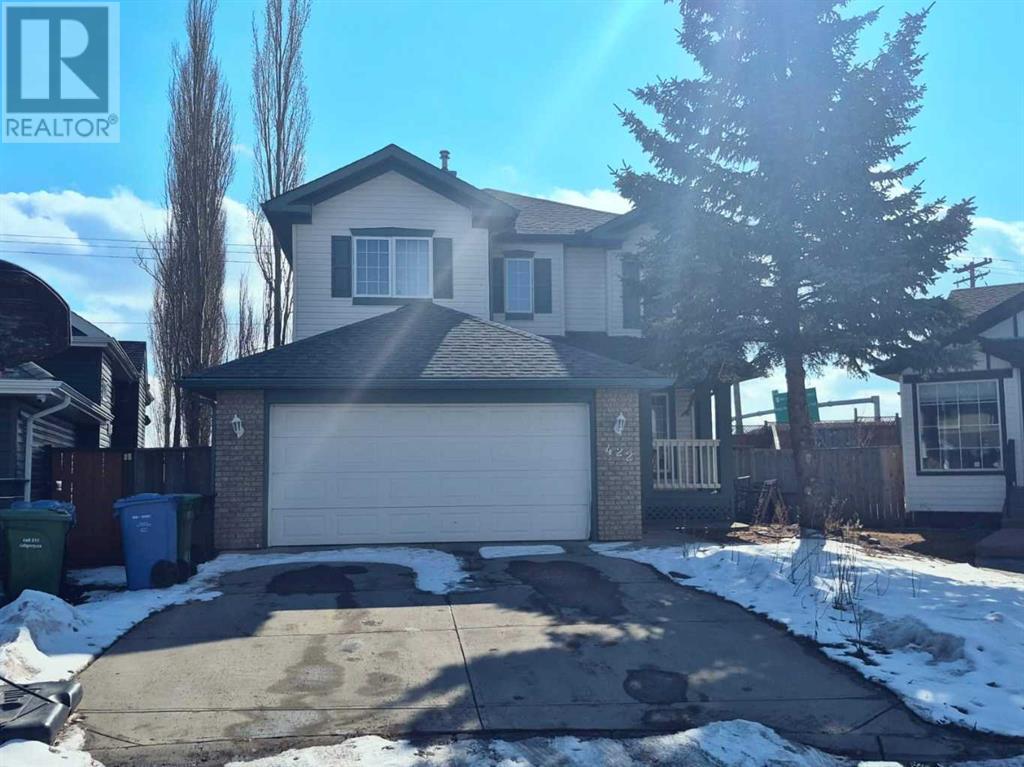$ 809,000 – 422 Bridlecreek Green Southwest
4 BR / 4 BA Single Family – Calgary
Tucked away in a peaceful cul-de-sac at the back of Bridlewood, 422 Bridlecreek Green SW is set on a large, pie-shaped lot, offering a private and tranquil atmosphere. The main floor features two spacious living areas and a sunny breakfast nook with views of the south-facing backyard – an ideal spot for enjoying morning coffee or evening relaxation. The kitchen is designed for both functionality and style, with modern stainless steel appliances, ample counter space, and a convenient corner pantry.Upstairs, you'll find 4 well-sized bedrooms, including a master suite with a soaker tub, a separate shower, and a walk-in closet. The fully developed basement offers additional living space, including two rooms with smaller windows, as well as a media room and a rec room – perfect for family entertainment.The double attached, heated garage opens directly into the quiet cul-de-sac, adding both comfort and convenience. This home is a fantastic choice for families seeking a spacious and peaceful retreat in Bridlewood. (id:6769)Construction Info
| Interior Finish: | 2232.29 |
|---|---|
| Flooring: | Carpeted,Hardwood,Tile |
| Parking Covered: | 2 |
|---|---|
| Parking: | 4 |
Rooms Dimension
Listing Agent:
Alisha Choudry
Brokerage:
Real Broker
Disclaimer:
Display of MLS data is deemed reliable but is not guaranteed accurate by CREA.
The trademarks REALTOR, REALTORS and the REALTOR logo are controlled by The Canadian Real Estate Association (CREA) and identify real estate professionals who are members of CREA. The trademarks MLS, Multiple Listing Service and the associated logos are owned by The Canadian Real Estate Association (CREA) and identify the quality of services provided by real estate professionals who are members of CREA. Used under license.
Listing data last updated date: 2025-03-22 10:04:14
Not intended to solicit properties currently listed for sale.The trademarks REALTOR®, REALTORS® and the REALTOR® logo are controlled by The Canadian Real Estate Association (CREA®) and identify real estate professionals who are members of CREA®. The trademarks MLS®, Multiple Listing Service and the associated logos are owned by CREA® and identify the quality of services provided by real estate professionals who are members of CREA®. REALTOR® contact information provided to facilitate inquiries from consumers interested in Real Estate services. Please do not contact the website owner with unsolicited commercial offers.
The trademarks REALTOR, REALTORS and the REALTOR logo are controlled by The Canadian Real Estate Association (CREA) and identify real estate professionals who are members of CREA. The trademarks MLS, Multiple Listing Service and the associated logos are owned by The Canadian Real Estate Association (CREA) and identify the quality of services provided by real estate professionals who are members of CREA. Used under license.
Listing data last updated date: 2025-03-22 10:04:14
Not intended to solicit properties currently listed for sale.The trademarks REALTOR®, REALTORS® and the REALTOR® logo are controlled by The Canadian Real Estate Association (CREA®) and identify real estate professionals who are members of CREA®. The trademarks MLS®, Multiple Listing Service and the associated logos are owned by CREA® and identify the quality of services provided by real estate professionals who are members of CREA®. REALTOR® contact information provided to facilitate inquiries from consumers interested in Real Estate services. Please do not contact the website owner with unsolicited commercial offers.













































