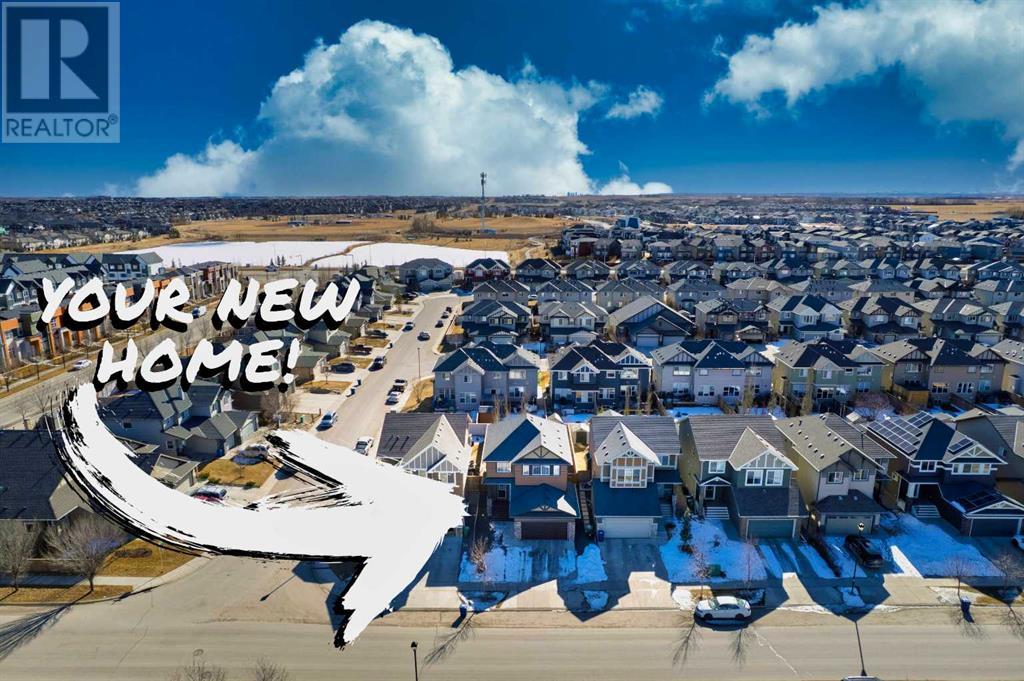$ 669,000 – 1729 Baywater Drive Southwest
3 BR / 3 BA Single Family – Airdrie
Welcome to your dream home in the sought-after community of Bayside in Airdrie! This gorgeous two-story residence offers the perfect combination of style, comfort, and modern amenities.Step into the inviting foyer, where you're immediately greeted by a thoughtfully designed main floor featuring an open-concept layout. The heart of this home is the beautiful kitchen, complete with sleek quartz countertops, elegant tile backsplash, high-quality stainless steel appliances—including a gas range—and a convenient corner pantry. Adjacent to the kitchen, enjoy family gatherings in the spacious dining area, or relax in the cozy living room next to the charming fireplace. The main level is conveniently completed with a dedicated laundry room.Upstairs, you'll find a serene primary bedroom retreat with a spacious walk-in closet and a luxurious 4-piece ensuite bathroom. Two additional well-sized bedrooms and a large bonus room, ideal for movie nights or a family game space, round out the upper level.The basement offers endless possibilities to design and create your own personalized space to meet your family's needs.Enjoy summer days in the meticulously maintained south-facing backyard, featuring a large deck, storage shed, underground sprinkler system, and air conditioning for ultimate comfort during warm months.Located close to scenic walking paths, parks, schools, and local amenities, Bayside provides an exceptional family lifestyle in a community you'll love to call home.Experience this immaculate Bayside gem—your next home awaits! (id:6769)Construction Info
| Interior Finish: | 1772 |
|---|---|
| Flooring: | Carpeted,Ceramic Tile,Hardwood |
| Parking Covered: | 2 |
|---|---|
| Parking: | 4 |
Rooms Dimension
Listing Agent:
Dusko Sremac
Brokerage:
Real Broker
Disclaimer:
Display of MLS data is deemed reliable but is not guaranteed accurate by CREA.
The trademarks REALTOR, REALTORS and the REALTOR logo are controlled by The Canadian Real Estate Association (CREA) and identify real estate professionals who are members of CREA. The trademarks MLS, Multiple Listing Service and the associated logos are owned by The Canadian Real Estate Association (CREA) and identify the quality of services provided by real estate professionals who are members of CREA. Used under license.
Listing data last updated date: 2025-03-21 12:16:33
Not intended to solicit properties currently listed for sale.The trademarks REALTOR®, REALTORS® and the REALTOR® logo are controlled by The Canadian Real Estate Association (CREA®) and identify real estate professionals who are members of CREA®. The trademarks MLS®, Multiple Listing Service and the associated logos are owned by CREA® and identify the quality of services provided by real estate professionals who are members of CREA®. REALTOR® contact information provided to facilitate inquiries from consumers interested in Real Estate services. Please do not contact the website owner with unsolicited commercial offers.
The trademarks REALTOR, REALTORS and the REALTOR logo are controlled by The Canadian Real Estate Association (CREA) and identify real estate professionals who are members of CREA. The trademarks MLS, Multiple Listing Service and the associated logos are owned by The Canadian Real Estate Association (CREA) and identify the quality of services provided by real estate professionals who are members of CREA. Used under license.
Listing data last updated date: 2025-03-21 12:16:33
Not intended to solicit properties currently listed for sale.The trademarks REALTOR®, REALTORS® and the REALTOR® logo are controlled by The Canadian Real Estate Association (CREA®) and identify real estate professionals who are members of CREA®. The trademarks MLS®, Multiple Listing Service and the associated logos are owned by CREA® and identify the quality of services provided by real estate professionals who are members of CREA®. REALTOR® contact information provided to facilitate inquiries from consumers interested in Real Estate services. Please do not contact the website owner with unsolicited commercial offers.




























