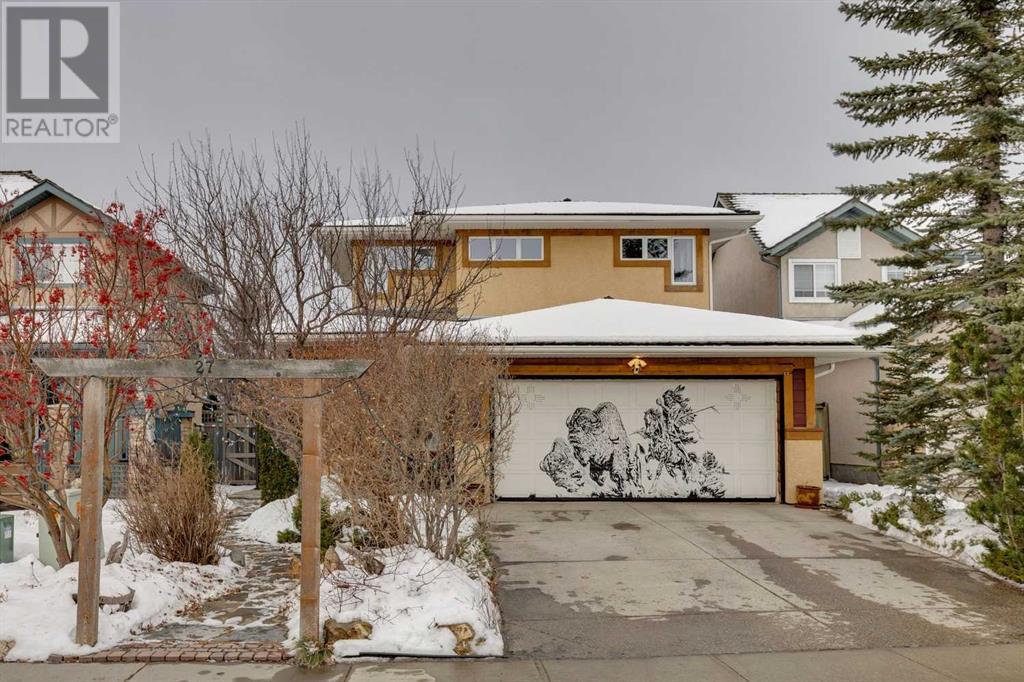$ 675,000 – 27 Hidden Creek Place Northwest
3 BR / 4 BA Single Family – Calgary
**Open House Saturday January 25th from 1:00 - 4:00PM** Presenting this meticulously maintained prairie-inspired home in the highly sought-after Hanson Ranch, a serene and private enclave nestled within Hidden Valley. Surrounded by acres of ravine land, scenic walking paths, ponds, rolling hills, and abundant nature, this community offers a tranquil lifestyle. The original owners are now ready to pass on their cherished home to the next family. A charming front porch welcomes you to this spacious home, featuring a thoughtfully designed main floor including 9-foot knockdown textured ceilings and custom birch wood flooring. The layout includes a bright living room with a beautiful operational Jotul wood stove and a formal dining area that seamlessly flows into the kitchen. The kitchen boasts a large island with black granite countertops with optimal seating as a breakfast bar, and a spacious and functional walk-through pantry. The washer and dryer are in the main floor mud room which includes an additional sink and built-in wall unit for added convenience. Upstairs, you'll find two well-appointed bedrooms, including an expansive primary suite with a luxurious ensuite bathroom with in-floor heating, a deep soaker tub, a stand-alone shower and a walk-in closet. The builder-developed basement is an entertainer's dream, featuring a family room with a gas fireplace and custom hardwood bookcase surround, a recreation space, a spacious bedroom, an additional large storage room and a full bathroom. A fully functional cedar-lined dry sauna is ready for any new owners and completes the basement. The double attached garage features acrylic floors and is fully insulated for our harsh winters. This home also includes 3- and 4-foot eaves which offer natural cooling and shelter while the large cedar battened windows provide an abundance of sunlight all year round. The south-facing fully landscaped, low maintenance backyard is a true oasis which also contains a private covered and e nclosed deck and hot tub. This home is also Poly B-free, providing peace of mind for any future owner. Come see what makes this home so special in picturesque Hanson Ranch! (id:6769)Construction Info
| Interior Finish: | 1660.68 |
|---|---|
| Flooring: | Carpeted,Ceramic Tile,Cork,Hardwood |
| Parking Covered: | 2 |
|---|---|
| Parking: | 4 |
Rooms Dimension
Listing Agent:
Tal Bains
Brokerage:
Real Broker
Disclaimer:
Display of MLS data is deemed reliable but is not guaranteed accurate by CREA.
The trademarks REALTOR, REALTORS and the REALTOR logo are controlled by The Canadian Real Estate Association (CREA) and identify real estate professionals who are members of CREA. The trademarks MLS, Multiple Listing Service and the associated logos are owned by The Canadian Real Estate Association (CREA) and identify the quality of services provided by real estate professionals who are members of CREA. Used under license.
Listing data last updated date: 2025-01-17 03:00:24
Not intended to solicit properties currently listed for sale.The trademarks REALTOR®, REALTORS® and the REALTOR® logo are controlled by The Canadian Real Estate Association (CREA®) and identify real estate professionals who are members of CREA®. The trademarks MLS®, Multiple Listing Service and the associated logos are owned by CREA® and identify the quality of services provided by real estate professionals who are members of CREA®. REALTOR® contact information provided to facilitate inquiries from consumers interested in Real Estate services. Please do not contact the website owner with unsolicited commercial offers.
The trademarks REALTOR, REALTORS and the REALTOR logo are controlled by The Canadian Real Estate Association (CREA) and identify real estate professionals who are members of CREA. The trademarks MLS, Multiple Listing Service and the associated logos are owned by The Canadian Real Estate Association (CREA) and identify the quality of services provided by real estate professionals who are members of CREA. Used under license.
Listing data last updated date: 2025-01-17 03:00:24
Not intended to solicit properties currently listed for sale.The trademarks REALTOR®, REALTORS® and the REALTOR® logo are controlled by The Canadian Real Estate Association (CREA®) and identify real estate professionals who are members of CREA®. The trademarks MLS®, Multiple Listing Service and the associated logos are owned by CREA® and identify the quality of services provided by real estate professionals who are members of CREA®. REALTOR® contact information provided to facilitate inquiries from consumers interested in Real Estate services. Please do not contact the website owner with unsolicited commercial offers.































