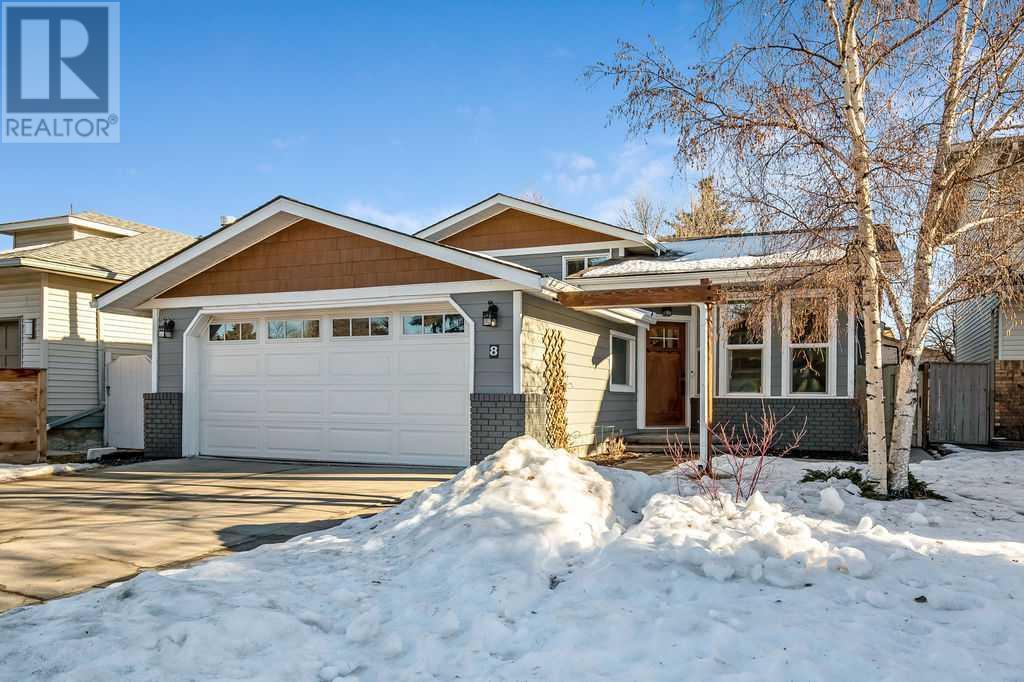$ 725,000 – 8 Sunhaven Way Southeast
3 BR / 3 BA Single Family – Calgary
** OPEN HOUSE: SATURDAY, JANUARY 18, 2024 1:00 PM - 3:00 PM.** This beautifully renovated 4-level split home in Sundance comes with a heated double attached garage. Located in a mature lake community, you’ll enjoy year-round activities like swimming, boating, fishing, tennis, skating, Fish Creek Park and walking distance to two schools.The main floor features vaulted ceilings, luxury vinyl plank (LVP) flooring, a bright living room with an electric fireplace, and a modern white kitchen. The kitchen includes an induction stove, quartz countertops, a stylish backsplash and a garburator. A dedicated dining area opens to a low-maintenance backyard with a composite deck, two gas lines for BBQ, smoker or fire table, turf, a stone patio, and built-in outdoor speakers.The upper level includes a primary bedroom, large enough for king-sized bed, with a walk-in closet, a luxurious 3-piece ensuite, and remote-controlled blinds. Two additional bedrooms and a 4-piece bathroom with heated floors and a deep soaker tub complete this floor.The lower level offers a cozy family room with a wood-burning fireplace, a flex space, and a combined powder room/laundry area with extra storage. The basement can function as a gym and office with additional storage.Renovations over the past few years include updates to the kitchen, bathrooms, appliances, flooring, windows, doors, and landscaping. This home is move-in ready and perfect for enjoying all the perks of lake community living! (id:6769)Construction Info
| Interior Finish: | 1148 |
|---|---|
| Flooring: | Carpeted,Ceramic Tile,Vinyl Plank |
| Parking Covered: | 2 |
|---|---|
| Parking: | 4 |
Rooms Dimension
Listing Agent:
Benny Wildey
Brokerage:
CIR Realty
Disclaimer:
Display of MLS data is deemed reliable but is not guaranteed accurate by CREA.
The trademarks REALTOR, REALTORS and the REALTOR logo are controlled by The Canadian Real Estate Association (CREA) and identify real estate professionals who are members of CREA. The trademarks MLS, Multiple Listing Service and the associated logos are owned by The Canadian Real Estate Association (CREA) and identify the quality of services provided by real estate professionals who are members of CREA. Used under license.
Listing data last updated date: 2025-01-17 03:00:13
Not intended to solicit properties currently listed for sale.The trademarks REALTOR®, REALTORS® and the REALTOR® logo are controlled by The Canadian Real Estate Association (CREA®) and identify real estate professionals who are members of CREA®. The trademarks MLS®, Multiple Listing Service and the associated logos are owned by CREA® and identify the quality of services provided by real estate professionals who are members of CREA®. REALTOR® contact information provided to facilitate inquiries from consumers interested in Real Estate services. Please do not contact the website owner with unsolicited commercial offers.
The trademarks REALTOR, REALTORS and the REALTOR logo are controlled by The Canadian Real Estate Association (CREA) and identify real estate professionals who are members of CREA. The trademarks MLS, Multiple Listing Service and the associated logos are owned by The Canadian Real Estate Association (CREA) and identify the quality of services provided by real estate professionals who are members of CREA. Used under license.
Listing data last updated date: 2025-01-17 03:00:13
Not intended to solicit properties currently listed for sale.The trademarks REALTOR®, REALTORS® and the REALTOR® logo are controlled by The Canadian Real Estate Association (CREA®) and identify real estate professionals who are members of CREA®. The trademarks MLS®, Multiple Listing Service and the associated logos are owned by CREA® and identify the quality of services provided by real estate professionals who are members of CREA®. REALTOR® contact information provided to facilitate inquiries from consumers interested in Real Estate services. Please do not contact the website owner with unsolicited commercial offers.



















































