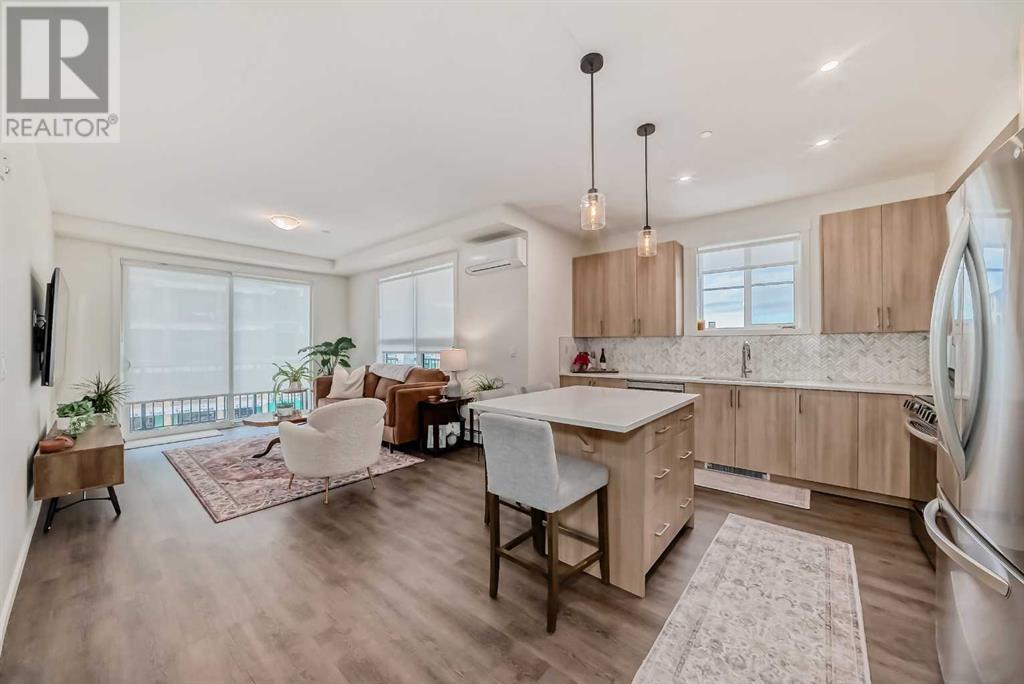$ 449,900 – 740 Legacy Village Road Southeast
2 BR / 2 BA Single Family – Calgary
Welcome to this beautifully upgraded 2-bedroom, 2-bathroom condo offering 1,025 sq. ft. of bright, airy living space. Perfectly located in the desirable community of Legacy SE, this home is packed with modern features and stylish details. Step inside to discover soaring 9 ft ceilings and a thoughtfully designed open-concept layout filled with natural light. The kitchen boasts quartz countertops, sleek cabinetry, and stainless steel appliances, making it a chef’s dream. Adjacent to the kitchen, you’ll find a generously sized dining area, perfect for hosting family gatherings or enjoying meals together. The spacious living area flows seamlessly onto a large wrap-around deck, where you can relax, enjoy stunning mountain views, and take advantage of the built-in gas line for your BBQ—perfect for outdoor entertaining. The primary suite features a walk-through closet and a luxurious ensuite bathroom, while the second bedroom is ideal for guests, family, or a home office. The unit also includes a nice-sized storage room with stackable laundry, offering extra convenience and organization. Additional highlights include A/C for year-round comfort, a private storage unit located in front of your underground parking stall, and pet-friendly living. Plus, the condo is still under its new home warranty, giving you peace of mind. Located in the vibrant Legacy SE community, you’ll enjoy close proximity to parks, amenities, shopping, and major highways for easy commuting. This is the perfect opportunity to own a modern, low-maintenance home with stunning views, upscale features, and thoughtful upgrades. (id:6769)Construction Info
| Interior Finish: | 1025 |
|---|---|
| Flooring: | Tile,Vinyl Plank |
| Parking: | 1 |
|---|
Rooms Dimension
Listing Agent:
Tia Williams
Brokerage:
Real Broker
Disclaimer:
Display of MLS data is deemed reliable but is not guaranteed accurate by CREA.
The trademarks REALTOR, REALTORS and the REALTOR logo are controlled by The Canadian Real Estate Association (CREA) and identify real estate professionals who are members of CREA. The trademarks MLS, Multiple Listing Service and the associated logos are owned by The Canadian Real Estate Association (CREA) and identify the quality of services provided by real estate professionals who are members of CREA. Used under license.
Listing data last updated date: 2025-01-16 03:15:17
Not intended to solicit properties currently listed for sale.The trademarks REALTOR®, REALTORS® and the REALTOR® logo are controlled by The Canadian Real Estate Association (CREA®) and identify real estate professionals who are members of CREA®. The trademarks MLS®, Multiple Listing Service and the associated logos are owned by CREA® and identify the quality of services provided by real estate professionals who are members of CREA®. REALTOR® contact information provided to facilitate inquiries from consumers interested in Real Estate services. Please do not contact the website owner with unsolicited commercial offers.
The trademarks REALTOR, REALTORS and the REALTOR logo are controlled by The Canadian Real Estate Association (CREA) and identify real estate professionals who are members of CREA. The trademarks MLS, Multiple Listing Service and the associated logos are owned by The Canadian Real Estate Association (CREA) and identify the quality of services provided by real estate professionals who are members of CREA. Used under license.
Listing data last updated date: 2025-01-16 03:15:17
Not intended to solicit properties currently listed for sale.The trademarks REALTOR®, REALTORS® and the REALTOR® logo are controlled by The Canadian Real Estate Association (CREA®) and identify real estate professionals who are members of CREA®. The trademarks MLS®, Multiple Listing Service and the associated logos are owned by CREA® and identify the quality of services provided by real estate professionals who are members of CREA®. REALTOR® contact information provided to facilitate inquiries from consumers interested in Real Estate services. Please do not contact the website owner with unsolicited commercial offers.







































