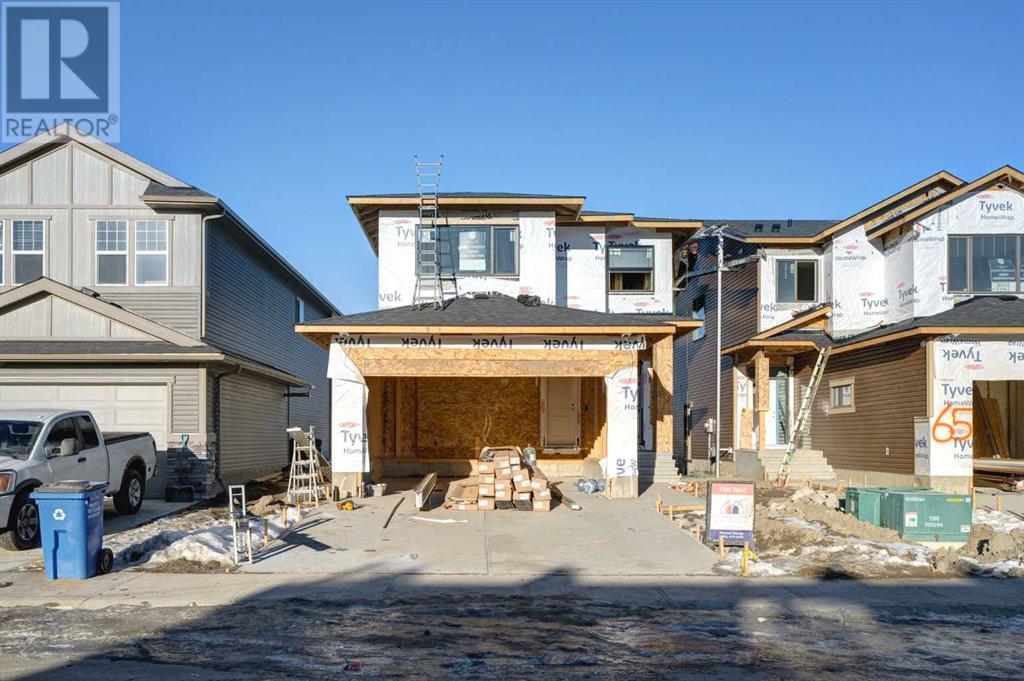$ 719,000 – 61 Quartz Crescent
3 BR / 3 BA Single Family – Cochrane
Discover modern living at its finest in this NEWLY BUILT 3 bedroom, 2.5 bathroom home in Greystone by Green Cedar Homes. Designed with functionality and style in mind, this home features a warm and welcoming atmosphere. The main floor is thoughtfully designed, including 9’ CEILINGS, 8’ DOORS, and a kitchen equipped with a built-in wall oven, microwave, 30” gas cooktop, 36” fridge-freezer, and dishwasher. CUSTOM CABINETRY, QUARTZ COUNTERTOPS, and a spacious PANTRY with MDF SHELVING complete the kitchen. The family area boasts an ELECTRIC FIREPLACE with BUILT-IN SHELVING next to it and a SLIDING PATIO DOOR that leads to a 100 sq. ft. DECK, complete with a GAS BBQ ROUGH-IN. Upstairs, includes a luxurious primary suite with a WALK-IN CLOSET and an ENSUITE bathroom featuring a DOUBLE VANITY and a TILED SHOWER with GLASS DOORS. Two additional bedrooms, a 4pc bathroom, a LAUNDRY ROOM, and a bonus room with a TRAY CEILING provide ample space for family and guests. Plush carpeting adds comfort to the bedrooms and common areas. This home also includes a SIDE ENTRANCE and PLUMBING ROUGH-INS for future basement development, offering flexibility and potential. Located in desirable Greystone, this home combines elegance and practicality in a fantastic community. Don’t miss your chance to make this exquisite home your own! (id:6769)Construction Info
| Interior Finish: | 1758 |
|---|---|
| Flooring: | Carpeted |
| Parking Covered: | 2 |
|---|---|
| Parking: | 4 |
Rooms Dimension
Listing Agent:
Karlee Wick
Brokerage:
eXp Realty
Disclaimer:
Display of MLS data is deemed reliable but is not guaranteed accurate by CREA.
The trademarks REALTOR, REALTORS and the REALTOR logo are controlled by The Canadian Real Estate Association (CREA) and identify real estate professionals who are members of CREA. The trademarks MLS, Multiple Listing Service and the associated logos are owned by The Canadian Real Estate Association (CREA) and identify the quality of services provided by real estate professionals who are members of CREA. Used under license.
Listing data last updated date: 2024-12-27 02:55:45
Not intended to solicit properties currently listed for sale.The trademarks REALTOR®, REALTORS® and the REALTOR® logo are controlled by The Canadian Real Estate Association (CREA®) and identify real estate professionals who are members of CREA®. The trademarks MLS®, Multiple Listing Service and the associated logos are owned by CREA® and identify the quality of services provided by real estate professionals who are members of CREA®. REALTOR® contact information provided to facilitate inquiries from consumers interested in Real Estate services. Please do not contact the website owner with unsolicited commercial offers.
The trademarks REALTOR, REALTORS and the REALTOR logo are controlled by The Canadian Real Estate Association (CREA) and identify real estate professionals who are members of CREA. The trademarks MLS, Multiple Listing Service and the associated logos are owned by The Canadian Real Estate Association (CREA) and identify the quality of services provided by real estate professionals who are members of CREA. Used under license.
Listing data last updated date: 2024-12-27 02:55:45
Not intended to solicit properties currently listed for sale.The trademarks REALTOR®, REALTORS® and the REALTOR® logo are controlled by The Canadian Real Estate Association (CREA®) and identify real estate professionals who are members of CREA®. The trademarks MLS®, Multiple Listing Service and the associated logos are owned by CREA® and identify the quality of services provided by real estate professionals who are members of CREA®. REALTOR® contact information provided to facilitate inquiries from consumers interested in Real Estate services. Please do not contact the website owner with unsolicited commercial offers.









