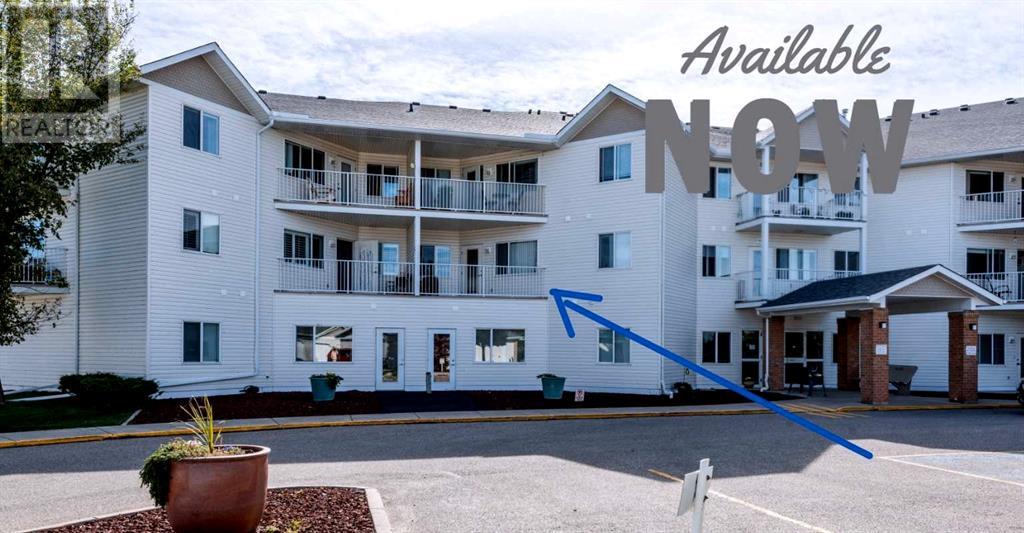$ 187,900 – 3 Parklane Way
2 BR / 1 BA Single Family – Strathmore
Welcome to LAMBERT VILLAGE in downtown Strathmore. Nestled along the park, this Adult Living Complex (55+) offers many inhouse amenities and activities, and is also in walking distance to the Senior Centre and the downtown core with restaurants, movie theater, banking and retail options. As a resident, you may want to participate in the monthly dinners or morning coffee with other residents, or take up the more independent aspect and find comfort in your own space. This 2 BEDROOM unit is situated on the second floor with a view of Gray Pond. The suite was purchased in 2021 at which time the appliances were replaced in the kitchen along with the washer and dryer. The floorplan is open concept with great storage in the kitchen and sufficient counterspace and breakfast bar. If you want more options, the second bedroom could be used as a TV room or leave as a bedroom. ***This complex does have a room for overnight guests which can be booked in advance for a very affordable price. The primary bedroom is quite spacious with room for extra storage. Other aspects of the unit are in suite laundry and storage plus a generous washroom where you have more storage options and is fully accessible. Condo Fees include water, sewer, trash, cable TV & MANY AMENITIES including a hair salon, fitness center, library, family room and full kitchen, wood working room and billiards room! If you are a snowbird, there is RV Parking as well. The summers in Strathmore are vibrant with many activities in the adjacent parks along with walking/bike paths and Gray Pond for the bird watching enthusiasts. If you are ready for the more relaxed pace of an adult complex, have your Realtor® show you this home. It could be the option you have been waiting for! (id:6769)Construction Info
| Interior Finish: | 869.3 |
|---|---|
| Flooring: | Carpeted,Vinyl Plank |
| Parking: | 1 |
|---|
Rooms Dimension
Listing Agent:
Tamara L. Desjardins
Brokerage:
CIR Realty
Disclaimer:
Display of MLS data is deemed reliable but is not guaranteed accurate by CREA.
The trademarks REALTOR, REALTORS and the REALTOR logo are controlled by The Canadian Real Estate Association (CREA) and identify real estate professionals who are members of CREA. The trademarks MLS, Multiple Listing Service and the associated logos are owned by The Canadian Real Estate Association (CREA) and identify the quality of services provided by real estate professionals who are members of CREA. Used under license.
Listing data last updated date: 2024-12-20 03:05:33
Not intended to solicit properties currently listed for sale.The trademarks REALTOR®, REALTORS® and the REALTOR® logo are controlled by The Canadian Real Estate Association (CREA®) and identify real estate professionals who are members of CREA®. The trademarks MLS®, Multiple Listing Service and the associated logos are owned by CREA® and identify the quality of services provided by real estate professionals who are members of CREA®. REALTOR® contact information provided to facilitate inquiries from consumers interested in Real Estate services. Please do not contact the website owner with unsolicited commercial offers.
The trademarks REALTOR, REALTORS and the REALTOR logo are controlled by The Canadian Real Estate Association (CREA) and identify real estate professionals who are members of CREA. The trademarks MLS, Multiple Listing Service and the associated logos are owned by The Canadian Real Estate Association (CREA) and identify the quality of services provided by real estate professionals who are members of CREA. Used under license.
Listing data last updated date: 2024-12-20 03:05:33
Not intended to solicit properties currently listed for sale.The trademarks REALTOR®, REALTORS® and the REALTOR® logo are controlled by The Canadian Real Estate Association (CREA®) and identify real estate professionals who are members of CREA®. The trademarks MLS®, Multiple Listing Service and the associated logos are owned by CREA® and identify the quality of services provided by real estate professionals who are members of CREA®. REALTOR® contact information provided to facilitate inquiries from consumers interested in Real Estate services. Please do not contact the website owner with unsolicited commercial offers.









































