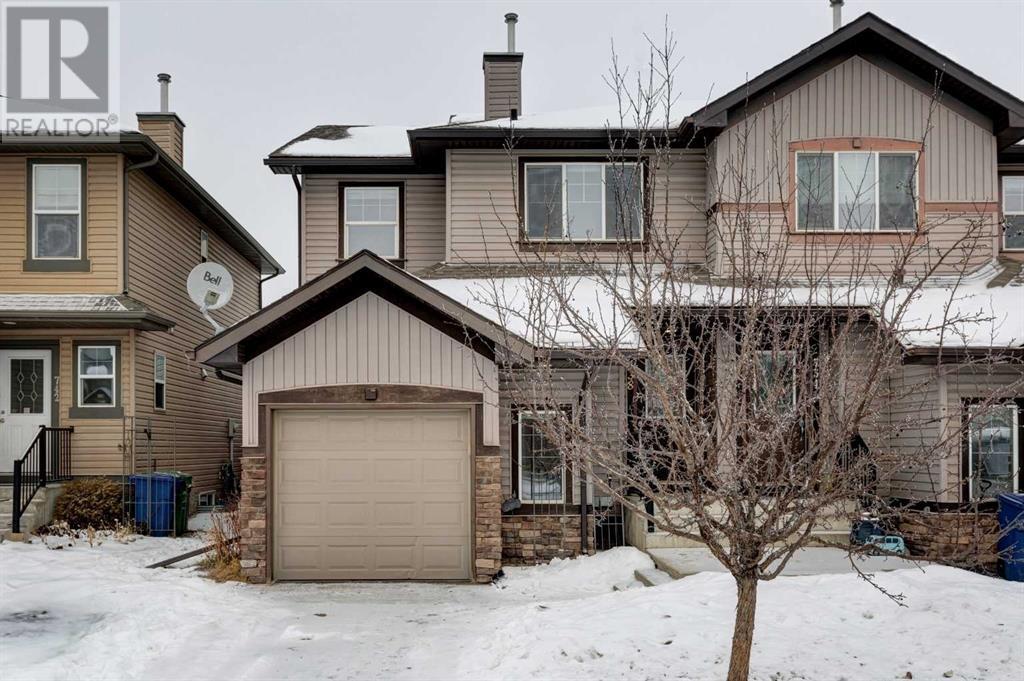$ 450,000 – 738 Luxstone Gate Southwest
3 BR / 3 BA Single Family – Airdrie
Clean, bright and Lovely three bedroom, two and a half bath, attached home with a big backyard. plus an oversized single attached garage and driveway for parking for a second vehicle. This home has a fantastic layout and gives you almost 1500sq ft of developed living space. Spacious open floor plan with the kitchen being open to the living room and dining area. Laminate floors throughout the main level. The kitchen has mocha cabinetry and stainless steel appliances. The living room features a gas fireplace with wood mantle and is flanked by windows on either side. The dining area has patio doors off it to access the large composite patio that has a gas bbq hookup, giving you added outdoor living space. Upstairs you will find a large primary bedroom that has a walk-in closet and its own ensuite bath. Two good size kids’ bedrooms share the large main bath. Conveniently located upper floor laundry. The lower level is unfinished and is ready for your personal touch. It has two large legal size windows, 9 ft ceilings, and a bathroom rough-in. 111ft deep yard is fully fenced and is perfect for your kids or furry family members to play in. It has some mature willow trees for privacy, storage shed, and garden box. Great location! Walk to both Public and Catholic High Schools, playgrounds, park and path system, restaurants, amenities such as banks, gas station, shops and more. Welcome home! See the 3D tour (Purple House Symbol). (id:6769)Construction Info
| Interior Finish: | 1488.75 |
|---|---|
| Flooring: | Carpeted,Laminate,Linoleum |
| Parking Covered: | 1 |
|---|---|
| Parking: | 2 |
Rooms Dimension
Listing Agent:
Lisa Calles
Brokerage:
Century 21 Bamber Realty LTD.
Disclaimer:
Display of MLS data is deemed reliable but is not guaranteed accurate by CREA.
The trademarks REALTOR, REALTORS and the REALTOR logo are controlled by The Canadian Real Estate Association (CREA) and identify real estate professionals who are members of CREA. The trademarks MLS, Multiple Listing Service and the associated logos are owned by The Canadian Real Estate Association (CREA) and identify the quality of services provided by real estate professionals who are members of CREA. Used under license.
Listing data last updated date: 2024-12-12 04:11:26
Not intended to solicit properties currently listed for sale.The trademarks REALTOR®, REALTORS® and the REALTOR® logo are controlled by The Canadian Real Estate Association (CREA®) and identify real estate professionals who are members of CREA®. The trademarks MLS®, Multiple Listing Service and the associated logos are owned by CREA® and identify the quality of services provided by real estate professionals who are members of CREA®. REALTOR® contact information provided to facilitate inquiries from consumers interested in Real Estate services. Please do not contact the website owner with unsolicited commercial offers.
The trademarks REALTOR, REALTORS and the REALTOR logo are controlled by The Canadian Real Estate Association (CREA) and identify real estate professionals who are members of CREA. The trademarks MLS, Multiple Listing Service and the associated logos are owned by The Canadian Real Estate Association (CREA) and identify the quality of services provided by real estate professionals who are members of CREA. Used under license.
Listing data last updated date: 2024-12-12 04:11:26
Not intended to solicit properties currently listed for sale.The trademarks REALTOR®, REALTORS® and the REALTOR® logo are controlled by The Canadian Real Estate Association (CREA®) and identify real estate professionals who are members of CREA®. The trademarks MLS®, Multiple Listing Service and the associated logos are owned by CREA® and identify the quality of services provided by real estate professionals who are members of CREA®. REALTOR® contact information provided to facilitate inquiries from consumers interested in Real Estate services. Please do not contact the website owner with unsolicited commercial offers.










































