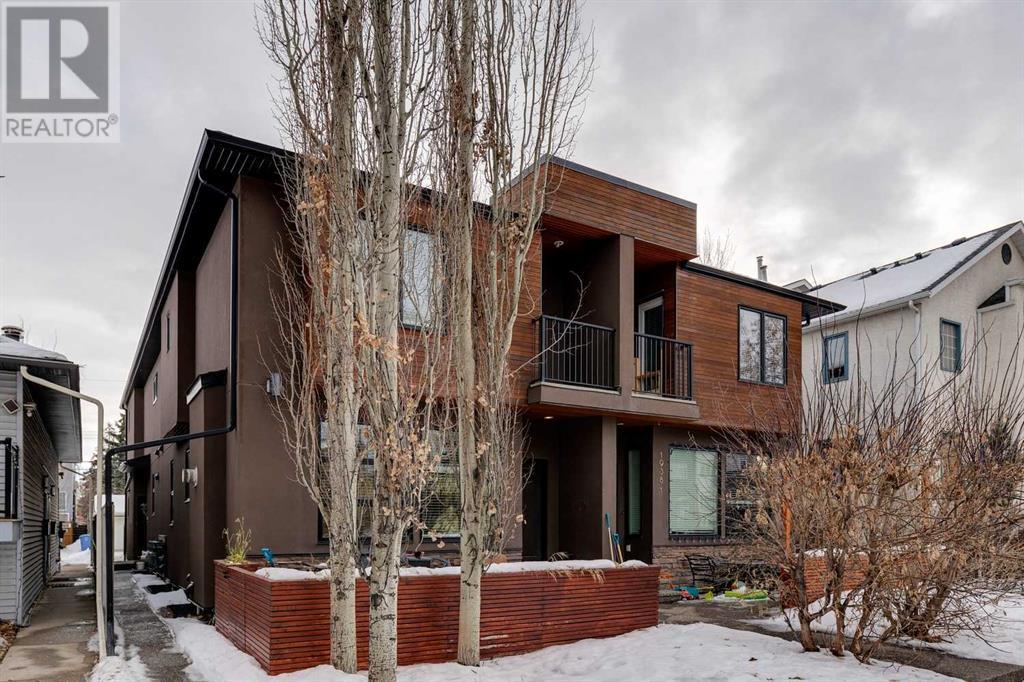$ 619,900 – 1936 33rd Street Southwest
3 BR / 4 BA Single Family – Calgary
Luxurious inner city townhome with 1,964 square feet of developed living space, 2 + 1 bedrooms, 3 full bathrooms, private + fenced patio, & LOW CONDO FEES. Upon entry you will notice the re-finished hardwood floors, fresh paint, formal entry, open concept layout, and 2-piece guest bathroom. Designed for entertaining friends/family, the main floor has a cozy living area anchored by a wonderful gas fireplace + built-ins, and a formal dining area with plenty of room for a good sized table. The kitchen is complete with custom cabinets, quartz counters, new gas range, designer lighting, large jut-out island/breakfast bar, and super fun chalkwall for cocktail recipes/grocery lists/to do's. Upstairs you will find a fabulous primary bedroom w/ 5-piece ensuite bath finished with high-end plumbing (including rain shower head) and walk -in closet with organizers. Also on this level is another good-sized bedroom with ensuite + big closet, a linen closet, and stacked washer/dryer. Lower level is perfectly planned with a large rumpus/media room, durable wide plank flooring, 3-piece bath, and bedroom. Don’t miss the single detached garage, tankless hot water heater, Ring doorbell, Telus smart home security system (on assumable contract at $40/month), closet organizers throughout, custom blinds. This 4-plex is self-managed and smartly operated; condo fees are kept low by residents shovelling the walks/mowing the grass; the fees also include security cameras on the alley side, smart IQ garage doors, common area lighting, and reserve fund contributions. This location is minutes from downtown, on public transit, and steps from endless amenities + parks/playgrounds/skating rinks. (id:6769)Construction Info
| Interior Finish: | 1336 |
|---|---|
| Flooring: | Carpeted,Ceramic Tile,Hardwood |
| Parking Covered: | 1 |
|---|---|
| Parking: | 1 |
Rooms Dimension
Listing Agent:
Matt Williams
Brokerage:
RE/MAX Realty Professionals
Disclaimer:
Display of MLS data is deemed reliable but is not guaranteed accurate by CREA.
The trademarks REALTOR, REALTORS and the REALTOR logo are controlled by The Canadian Real Estate Association (CREA) and identify real estate professionals who are members of CREA. The trademarks MLS, Multiple Listing Service and the associated logos are owned by The Canadian Real Estate Association (CREA) and identify the quality of services provided by real estate professionals who are members of CREA. Used under license.
Listing data last updated date: 2024-12-12 04:11:25
Not intended to solicit properties currently listed for sale.The trademarks REALTOR®, REALTORS® and the REALTOR® logo are controlled by The Canadian Real Estate Association (CREA®) and identify real estate professionals who are members of CREA®. The trademarks MLS®, Multiple Listing Service and the associated logos are owned by CREA® and identify the quality of services provided by real estate professionals who are members of CREA®. REALTOR® contact information provided to facilitate inquiries from consumers interested in Real Estate services. Please do not contact the website owner with unsolicited commercial offers.
The trademarks REALTOR, REALTORS and the REALTOR logo are controlled by The Canadian Real Estate Association (CREA) and identify real estate professionals who are members of CREA. The trademarks MLS, Multiple Listing Service and the associated logos are owned by The Canadian Real Estate Association (CREA) and identify the quality of services provided by real estate professionals who are members of CREA. Used under license.
Listing data last updated date: 2024-12-12 04:11:25
Not intended to solicit properties currently listed for sale.The trademarks REALTOR®, REALTORS® and the REALTOR® logo are controlled by The Canadian Real Estate Association (CREA®) and identify real estate professionals who are members of CREA®. The trademarks MLS®, Multiple Listing Service and the associated logos are owned by CREA® and identify the quality of services provided by real estate professionals who are members of CREA®. REALTOR® contact information provided to facilitate inquiries from consumers interested in Real Estate services. Please do not contact the website owner with unsolicited commercial offers.


























