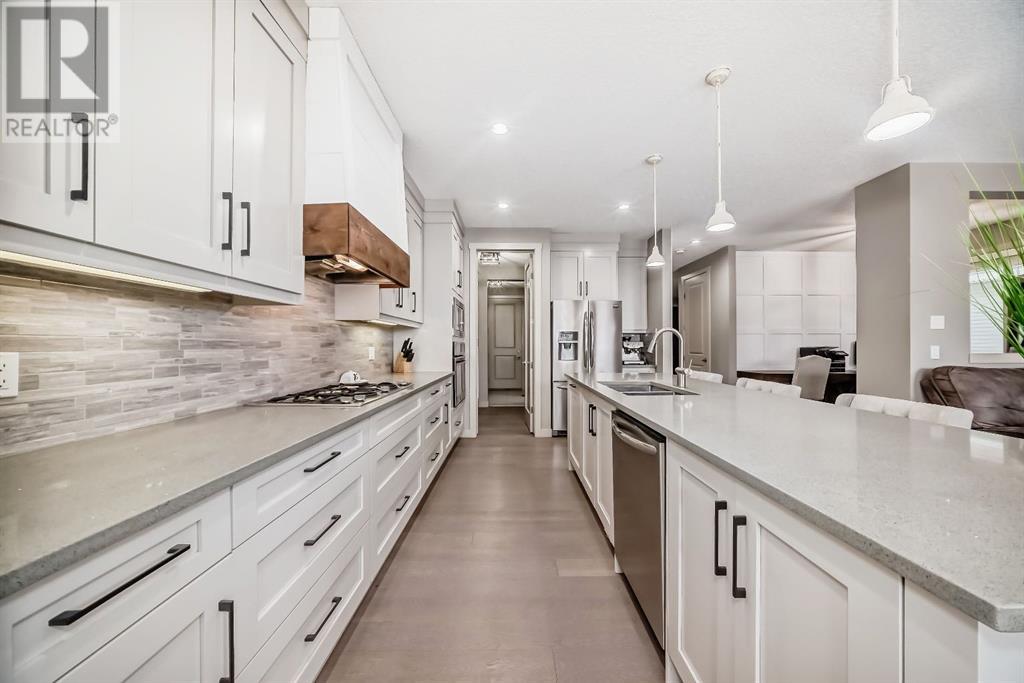$ 840,000 – 136 Riviera Way
4 BR / 4 BA Single Family – Cochrane
Welcome to your dream home, where elegance meets functionality! This stunning property boasts 9-foot ceilings on the main floor, creating a spacious and airy atmosphere that welcomes you the moment you step inside. The heart of this home is its beautiful kitchen, designed to delight any chef. It features a walk-through butler's pantry for easy organization and access, complemented by elegant quartz countertops. The centerpiece is a breathtaking over 10-foot quartz center island with an undermount sink, perfect for meal prep and casual dining. The kitchen is equipped with upgraded stainless steel appliances, including a 5-burner countertop gas stove, wall oven and ceiling-height cabinets for ample storage. The main floor family room is a cozy haven, featuring a gas fireplace with built-ins that add both warmth and sophistication. A versatile flex room on the main level can serve as a formal dining room or a professional office, tailored to your lifestyle needs. Completing this level is a functional mudroom and a convenient half bath. Ascend to the upper floor, where a spacious and sunlit bonus room offers additional living space. The master bedroom is a true retreat, featuring vaulted ceilings and a spa-like en-suite bathroom. Indulge in the luxury of heated floors, dual sinks, a soaker tub, a separate shower, and a walk-in closet. Two additional large bedrooms provide comfort and privacy for family or guests. The second floor also includes a laundry room with a sink for added convenience and a main bathroom with double sinks and heated floors. Brand new Laminate floors finish up the upper level. The fully developed basement is the perfect hang out place. Cozy up to the gas fireplace and watch a movie or make it a games area and enjoy laughter with great family and friends. There is a 4th bedroom and a 3 piece bathroom that finish off the lower level. This home offers an incredible opportunity at a great price. With its exquisite features and thoughtful design, it re presents fantastic value for discerning buyers. Don't miss the chance to make this superb property your own! (id:6769)Construction Info
| Interior Finish: | 2632 |
|---|---|
| Flooring: | Carpeted,Hardwood,Tile |
| Parking Covered: | 2 |
|---|---|
| Parking: | 4 |
Rooms Dimension
Listing Agent:
Jessica Gano
Brokerage:
CIR Realty
Disclaimer:
Display of MLS data is deemed reliable but is not guaranteed accurate by CREA.
The trademarks REALTOR, REALTORS and the REALTOR logo are controlled by The Canadian Real Estate Association (CREA) and identify real estate professionals who are members of CREA. The trademarks MLS, Multiple Listing Service and the associated logos are owned by The Canadian Real Estate Association (CREA) and identify the quality of services provided by real estate professionals who are members of CREA. Used under license.
Listing data last updated date: 2024-12-05 04:57:28
Not intended to solicit properties currently listed for sale.The trademarks REALTOR®, REALTORS® and the REALTOR® logo are controlled by The Canadian Real Estate Association (CREA®) and identify real estate professionals who are members of CREA®. The trademarks MLS®, Multiple Listing Service and the associated logos are owned by CREA® and identify the quality of services provided by real estate professionals who are members of CREA®. REALTOR® contact information provided to facilitate inquiries from consumers interested in Real Estate services. Please do not contact the website owner with unsolicited commercial offers.
The trademarks REALTOR, REALTORS and the REALTOR logo are controlled by The Canadian Real Estate Association (CREA) and identify real estate professionals who are members of CREA. The trademarks MLS, Multiple Listing Service and the associated logos are owned by The Canadian Real Estate Association (CREA) and identify the quality of services provided by real estate professionals who are members of CREA. Used under license.
Listing data last updated date: 2024-12-05 04:57:28
Not intended to solicit properties currently listed for sale.The trademarks REALTOR®, REALTORS® and the REALTOR® logo are controlled by The Canadian Real Estate Association (CREA®) and identify real estate professionals who are members of CREA®. The trademarks MLS®, Multiple Listing Service and the associated logos are owned by CREA® and identify the quality of services provided by real estate professionals who are members of CREA®. REALTOR® contact information provided to facilitate inquiries from consumers interested in Real Estate services. Please do not contact the website owner with unsolicited commercial offers.





















































