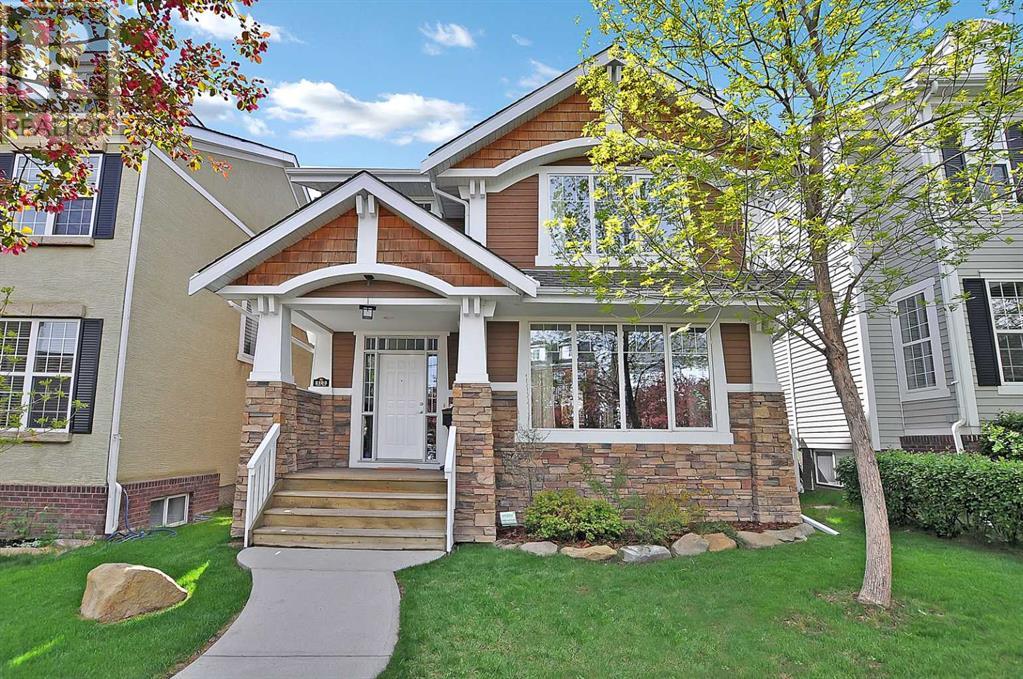$ 1,198,000 – 2193 Vimy Way Southwest
5 BR / 4 BA Single Family – Calgary
Here is your chance to live in one Calgary's Best Neighbourhoods! Fabulous curb appeal Check! Amazing Location Check! Awesome Family Home Layout Check! This Fabulous home is nestled on Vimy Way one of the best streets in Calgary. Just steps from all the stops & shops & schools that Marda Loop has to offer this is location location location. This open concept home is perfect for the growing family. It features a formal dining room, eat up kitchen, walk-through butlers pantry, ample closet and built-in storage, fully finished basement that adds 2 extra bedrooms, dance studio/entertainment room, sunny Southwest backyard, built-in net center, and much more!!! The Foyer is sure to impress with a Spiral Staircase and open to above that is elegant while remaining inviting and the main floor really does have great flow and function. Flat Panel cabinetry, Ceramic tile and woven carpets stand the test of time as they are elegant and durable. This home feels bigger than the numbers tell. The upper floor has 3 spacious bedrooms, an oversized upstairs laundry complete with storage, corner soaker tub, double vanities and closet organizers. Entertaining is a dream as the walk-through Butlery's pantry provides added extra storage and prep area so you can keep the kitchen neat and tidy. The lower level adds extra living & storage space; Dance in the studio or chill in the theatre room and enjoy some winter cocktails at the wetbar! The low maintenance exterior fibre cement siding, front porch entrance, patio paver backyard detached full sized 2 car garage and spacious back deck are great for the busy homeowner just looking for some space to spread out. This well cared for original owner home was thoughtfully designed with the growing family in mind. Don't miss out on this Garrison Woods Gem! (id:6769)Construction Info
| Interior Finish: | 2178 |
|---|---|
| Flooring: | Carpeted,Ceramic Tile,Laminate |
| Parking Covered: | 2 |
|---|---|
| Parking: | 2 |
Rooms Dimension
Listing Agent:
Peter H. Skolaude
Brokerage:
CIR Realty
Disclaimer:
Display of MLS data is deemed reliable but is not guaranteed accurate by CREA.
The trademarks REALTOR, REALTORS and the REALTOR logo are controlled by The Canadian Real Estate Association (CREA) and identify real estate professionals who are members of CREA. The trademarks MLS, Multiple Listing Service and the associated logos are owned by The Canadian Real Estate Association (CREA) and identify the quality of services provided by real estate professionals who are members of CREA. Used under license.
Listing data last updated date: 2024-12-05 04:56:25
Not intended to solicit properties currently listed for sale.The trademarks REALTOR®, REALTORS® and the REALTOR® logo are controlled by The Canadian Real Estate Association (CREA®) and identify real estate professionals who are members of CREA®. The trademarks MLS®, Multiple Listing Service and the associated logos are owned by CREA® and identify the quality of services provided by real estate professionals who are members of CREA®. REALTOR® contact information provided to facilitate inquiries from consumers interested in Real Estate services. Please do not contact the website owner with unsolicited commercial offers.
The trademarks REALTOR, REALTORS and the REALTOR logo are controlled by The Canadian Real Estate Association (CREA) and identify real estate professionals who are members of CREA. The trademarks MLS, Multiple Listing Service and the associated logos are owned by The Canadian Real Estate Association (CREA) and identify the quality of services provided by real estate professionals who are members of CREA. Used under license.
Listing data last updated date: 2024-12-05 04:56:25
Not intended to solicit properties currently listed for sale.The trademarks REALTOR®, REALTORS® and the REALTOR® logo are controlled by The Canadian Real Estate Association (CREA®) and identify real estate professionals who are members of CREA®. The trademarks MLS®, Multiple Listing Service and the associated logos are owned by CREA® and identify the quality of services provided by real estate professionals who are members of CREA®. REALTOR® contact information provided to facilitate inquiries from consumers interested in Real Estate services. Please do not contact the website owner with unsolicited commercial offers.









































