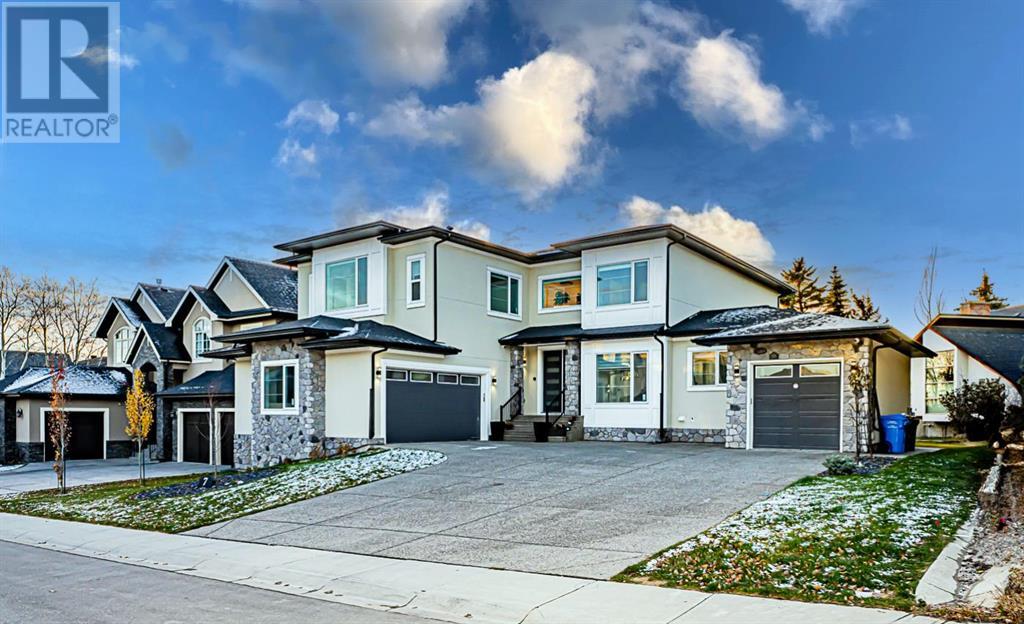$ 2,200,000 – 7 Mystic Ridge Way Southwest
7 BR / 5 BA Single Family – Calgary
Welcome to a striking architectural design Custom-Built Luxury Home at 7 Mystic Ridge Way SW, Springbank SW–A private, serene neighborhood offering breathtaking views and easy access to local amenities, and nature reserves. Total of 7 Bedrooms and 5 bath. 4 spacious bedrooms on the upper level, a private office and additional bedroom on the main floor, and a fully finished basement has 2 bedrooms, and a private Home Theater to enjoy the movies at home, and a Gym room.This Custom built home offers Grand Foyer Welcoming entrance leading to a spacious, open-concept living area that is Bright, open space with large windows that invite natural light & offer picturesque views of the surrounding area. Gourmet kitchen with premium appliances, custom cabinetry, granite countertops, & a large central island, A secondary spice kitchen is perfect for cooking spices. Elegant dining area ideal for family meals or hosting guests, Exterior deck allows & add extra sitting for BBQ parties. A well-sized guest or in-law bedroom on the main floor added for convenience. A stylish powder room located near the office on main floor. Upstairs welcomes you with upgraded staircase railing and wide open hallway leads to A luxurious master suite with walk-in closet, and a spa-inspired custom ensuite bath featuring Soaker Tub, glass-enclosed shower, double vanity, and designer finishes. 2 Additional Generously-sized bedrooms with ample closet space and sharing an attached bath (jack & Jill). Fourth bedroom also a master bedroom that has attached 4pc ensuite bath. Don’t forget to enjoy the family time in the Bonus room upstairs. Upper-Level Balcony has Access from the Master bedroom ideal for enjoying views of the surrounding area or relaxing outdoors. Well-appointed full bathroom shared by 2 of the bedrooms on this level. Fully Finished Basement contemporary design with Separate walk up Entrance and practical layout offers Spacious welcoming Rec room, A sleek wet bar area for easy entertaining, 2 Bedrooms and a Convenient Full Bathroom. Also unforgettable Feature of having a private Home Theater to enjoy the movies with loved ones. With a Gym room option this basement competes the dream of a family to Enjoy the basement to full extent and usability. Exterior Features of the house offers Fully landscaped private yard with green grass, a large patio area for entertaining, and an expansive lawn. Oversized 3 car front attached Garage: a double front garage attached and another single car front attached garage on other side of the house. A Modern exterior design with high-end finishes, creating a welcoming and impressive first impression of Beautiful Curb Appeal. Central Air Conditioning Keep cool & comfortable during the summer months. This masterpiece combines luxury and exceptional quality attention to detail; Custom design, Premium flooring, fixtures, Upgraded kitchen & appliances, water softener, Dual furnace. Schedule your private tour today to experience everything this exceptional home offers! (id:6769)Construction Info
| Interior Finish: | 3609 |
|---|---|
| Flooring: | Carpeted,Tile,Vinyl Plank |
| Parking Covered: | 3 |
|---|---|
| Parking: | 6 |
Rooms Dimension
Listing Agent:
Deep S. Nahal
Brokerage:
Royal LePage METRO
Disclaimer:
Display of MLS data is deemed reliable but is not guaranteed accurate by CREA.
The trademarks REALTOR, REALTORS and the REALTOR logo are controlled by The Canadian Real Estate Association (CREA) and identify real estate professionals who are members of CREA. The trademarks MLS, Multiple Listing Service and the associated logos are owned by The Canadian Real Estate Association (CREA) and identify the quality of services provided by real estate professionals who are members of CREA. Used under license.
Listing data last updated date: 2024-12-05 04:56:18
Not intended to solicit properties currently listed for sale.The trademarks REALTOR®, REALTORS® and the REALTOR® logo are controlled by The Canadian Real Estate Association (CREA®) and identify real estate professionals who are members of CREA®. The trademarks MLS®, Multiple Listing Service and the associated logos are owned by CREA® and identify the quality of services provided by real estate professionals who are members of CREA®. REALTOR® contact information provided to facilitate inquiries from consumers interested in Real Estate services. Please do not contact the website owner with unsolicited commercial offers.
The trademarks REALTOR, REALTORS and the REALTOR logo are controlled by The Canadian Real Estate Association (CREA) and identify real estate professionals who are members of CREA. The trademarks MLS, Multiple Listing Service and the associated logos are owned by The Canadian Real Estate Association (CREA) and identify the quality of services provided by real estate professionals who are members of CREA. Used under license.
Listing data last updated date: 2024-12-05 04:56:18
Not intended to solicit properties currently listed for sale.The trademarks REALTOR®, REALTORS® and the REALTOR® logo are controlled by The Canadian Real Estate Association (CREA®) and identify real estate professionals who are members of CREA®. The trademarks MLS®, Multiple Listing Service and the associated logos are owned by CREA® and identify the quality of services provided by real estate professionals who are members of CREA®. REALTOR® contact information provided to facilitate inquiries from consumers interested in Real Estate services. Please do not contact the website owner with unsolicited commercial offers.



















































