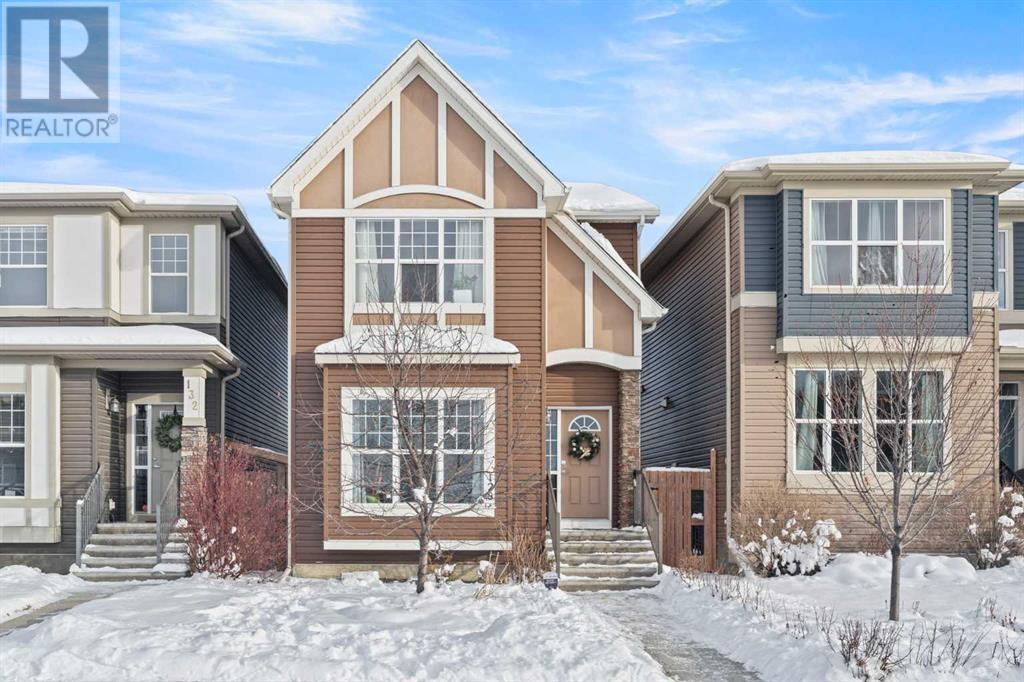$ 628,500 – 128 Evansborough Way Northwest
4 BR / 4 BA Single Family – Calgary
*Open House Nov 30th 1:00-3:00pm.* This lovely two-storey home offers a perfect balance of modern design and thoughtful features in a great location. When you arrive, you’ll notice the updated exterior with brand-new siding, and welcoming curb appeal. The beautifully landscaped backyard provides a private outdoor retreat complete with a spacious deck—ideal for relaxing or entertaining. The double detached garage adds practicality and ample storage to this inviting property.The main level welcomes you with the warmth of hardwood floors and 9-foot ceilings that enhance the bright and open floorplan. The kitchen features quartz countertops, stainless steel appliances, a corner pantry, and a large island that opens to the dining area and spacious living room - perfect for family life and entertaining. Just off the mudroom, a discreet 2-piece bathroom adds convenience, while a versatile office or bonus room completes the main floor.Upstairs you’ll find the large primary bedroom is complete with a walk-in closet and a 4-piece ensuite. Two additional bedrooms, a second 4-piece bathroom, and a convenient laundry room make this level both practical and comfortable.The finished basement extends the living space with a huge recreation room, ideal for movie nights or hosting friends. A fourth bedroom and another 4-piece bathroom make this level perfect for guests, older children, or additional family members.Situated close to schools and shopping amenities, this home blends modern comforts with everyday convenience. It’s a must-see for anyone seeking the perfect family home, make sure to check out the 3D virtual tour as well! (id:6769)Construction Info
| Interior Finish: | 1404.64 |
|---|---|
| Flooring: | Carpeted,Hardwood |
| Parking Covered: | 2 |
|---|---|
| Parking: | 2 |
Rooms Dimension
Listing Agent:
Sandra Roen
Brokerage:
CIR Realty
Disclaimer:
Display of MLS data is deemed reliable but is not guaranteed accurate by CREA.
The trademarks REALTOR, REALTORS and the REALTOR logo are controlled by The Canadian Real Estate Association (CREA) and identify real estate professionals who are members of CREA. The trademarks MLS, Multiple Listing Service and the associated logos are owned by The Canadian Real Estate Association (CREA) and identify the quality of services provided by real estate professionals who are members of CREA. Used under license.
Listing data last updated date: 2024-12-05 04:55:19
Not intended to solicit properties currently listed for sale.The trademarks REALTOR®, REALTORS® and the REALTOR® logo are controlled by The Canadian Real Estate Association (CREA®) and identify real estate professionals who are members of CREA®. The trademarks MLS®, Multiple Listing Service and the associated logos are owned by CREA® and identify the quality of services provided by real estate professionals who are members of CREA®. REALTOR® contact information provided to facilitate inquiries from consumers interested in Real Estate services. Please do not contact the website owner with unsolicited commercial offers.
The trademarks REALTOR, REALTORS and the REALTOR logo are controlled by The Canadian Real Estate Association (CREA) and identify real estate professionals who are members of CREA. The trademarks MLS, Multiple Listing Service and the associated logos are owned by The Canadian Real Estate Association (CREA) and identify the quality of services provided by real estate professionals who are members of CREA. Used under license.
Listing data last updated date: 2024-12-05 04:55:19
Not intended to solicit properties currently listed for sale.The trademarks REALTOR®, REALTORS® and the REALTOR® logo are controlled by The Canadian Real Estate Association (CREA®) and identify real estate professionals who are members of CREA®. The trademarks MLS®, Multiple Listing Service and the associated logos are owned by CREA® and identify the quality of services provided by real estate professionals who are members of CREA®. REALTOR® contact information provided to facilitate inquiries from consumers interested in Real Estate services. Please do not contact the website owner with unsolicited commercial offers.














































