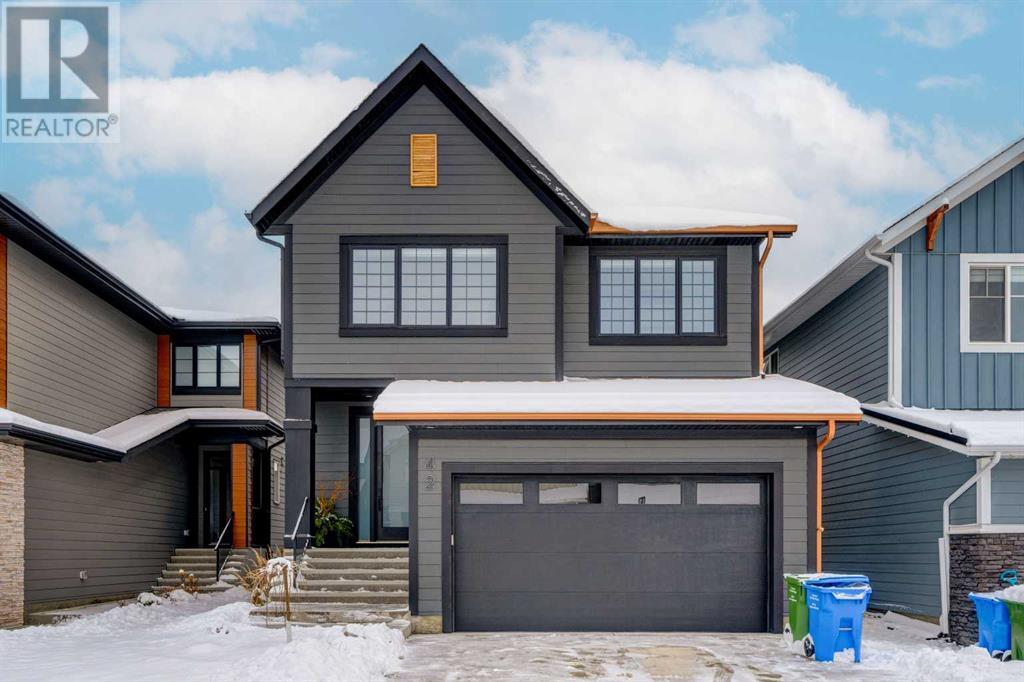$ 1,280,000 – 42 Westmore Park Southwest
3 BR / 3 BA Single Family – Calgary
3 BEDROOMS | 2 1/2 BATHROOMS | 2 STOREY | 2,484 SQ FT | OPEN FLOOR PLAN | DOUBLE ATTACHED GARAGE | Welcome to this beautiful executive home located on a quiet street in the desirable community of West Springs. As you enter the home you will be impressed with the vaulted ceilings in the front entrance, open concept main floor, custom built-ins and 9 foot knockdown ceilings. The gorgeously designed kitchen is a chef's dream with quartz countertops, silgranite undermount sink, stainless steel appliances, a large island with seating on two sides and an abundance of cabinet and counter space continuing into the dining area. The kitchen also features a walk-through pantry with custom built-ins to the garage and mudroom, providing ease of access when bringing in the groceries. The open dining room is perfect for entertaining and opens onto the large 28' x 20' composite deck with bbq gas hookup. The kitchen and dining area conveniently open onto the large living room with a feature gas fireplace and large windows allowing an abundance of natural light into the room. The main floor also includes a spacious powder room. Upstairs, the spacious master retreat beckons you to relax with vaulted ceilings, chandelier, large window, walk-in closet, and ensuite bathroom. The large 5-piece ensuite features 2 separate sinks, fully tiled walk-in shower with bench, and soaker tub. The upstairs also features a large bonus room for movie nights, two additional bedrooms with closets, a spacious laundry room and additional 4-piece bathroom. Additionally, this home features central air conditioning, oversized windows, tankless hot water tank and a double attached garage. This home is located close to many amenities including a park and playground a short walk away and shopping, schools and tennis courts close by. This well kept home must be seen! Book your showing today! (id:6769)Construction Info
| Interior Finish: | 2484.73 |
|---|---|
| Flooring: | Vinyl Plank |
| Parking Covered: | 2 |
|---|---|
| Parking: | 4 |
Rooms Dimension
Listing Agent:
Mathew Said Morley
Brokerage:
RE/MAX First
Disclaimer:
Display of MLS data is deemed reliable but is not guaranteed accurate by CREA.
The trademarks REALTOR, REALTORS and the REALTOR logo are controlled by The Canadian Real Estate Association (CREA) and identify real estate professionals who are members of CREA. The trademarks MLS, Multiple Listing Service and the associated logos are owned by The Canadian Real Estate Association (CREA) and identify the quality of services provided by real estate professionals who are members of CREA. Used under license.
Listing data last updated date: 2024-12-05 04:54:43
Not intended to solicit properties currently listed for sale.The trademarks REALTOR®, REALTORS® and the REALTOR® logo are controlled by The Canadian Real Estate Association (CREA®) and identify real estate professionals who are members of CREA®. The trademarks MLS®, Multiple Listing Service and the associated logos are owned by CREA® and identify the quality of services provided by real estate professionals who are members of CREA®. REALTOR® contact information provided to facilitate inquiries from consumers interested in Real Estate services. Please do not contact the website owner with unsolicited commercial offers.
The trademarks REALTOR, REALTORS and the REALTOR logo are controlled by The Canadian Real Estate Association (CREA) and identify real estate professionals who are members of CREA. The trademarks MLS, Multiple Listing Service and the associated logos are owned by The Canadian Real Estate Association (CREA) and identify the quality of services provided by real estate professionals who are members of CREA. Used under license.
Listing data last updated date: 2024-12-05 04:54:43
Not intended to solicit properties currently listed for sale.The trademarks REALTOR®, REALTORS® and the REALTOR® logo are controlled by The Canadian Real Estate Association (CREA®) and identify real estate professionals who are members of CREA®. The trademarks MLS®, Multiple Listing Service and the associated logos are owned by CREA® and identify the quality of services provided by real estate professionals who are members of CREA®. REALTOR® contact information provided to facilitate inquiries from consumers interested in Real Estate services. Please do not contact the website owner with unsolicited commercial offers.





















































