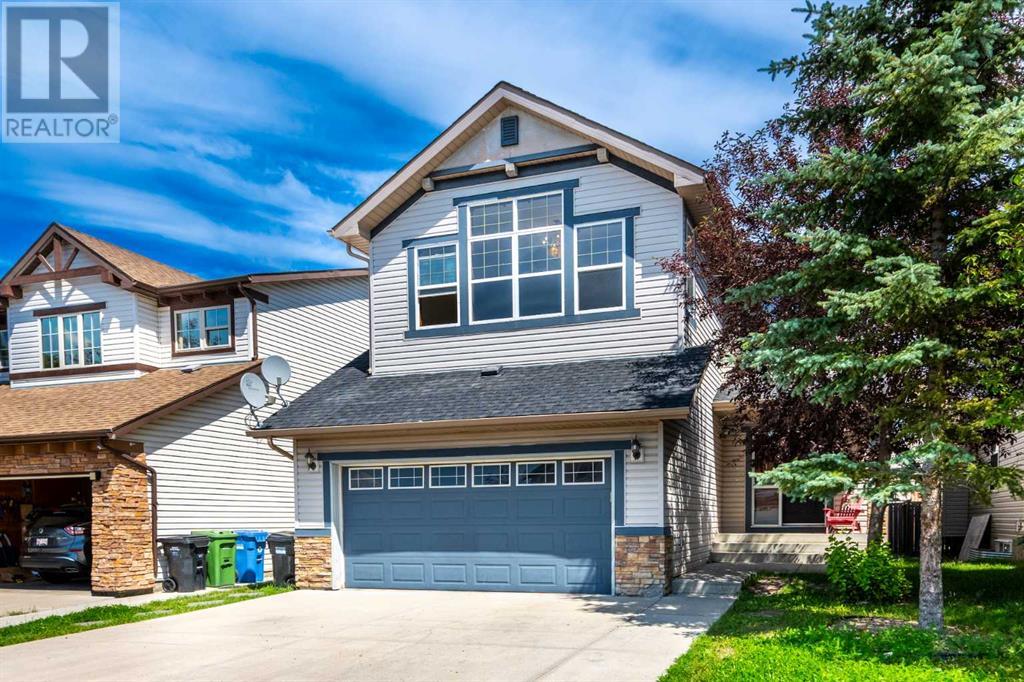$ 790,000 – 126 Panamount Street Northwest
5 BR / 4 BA Single Family – Calgary
A beautiful 3 + 2 bedroom home with a separate entrance for developed (illegal) basement. This impeccably upgraded home boasts a wealth of luxurious features, including a huge family room, exquisite granite countertops, soaring 9-foot ceilings, custom kitchen cabinetry, stainless steel appliances, and elegant hardwood and carpet flooring. Thoughtfully designed with meticulous attention to detail, this residence is situated in an ideal neighbourhood of Panorama Hills NW with plenty of plazas and schools around. Noteworthy highlights include a skylight, vaulted ceiling in the bonus room, convenient walk-through pantry, upper-floor and basement separate laundry facilities, and a distinctive cantilevered fireplace. The master suite offers a lavish ensuite bathroom, complemented by custom blinds and drapes throughout. Each element reflects a commitment to both style and functionality, making this home truly exceptional.*****VIRTUAL TOUR OF HOME AVAILABLE IN THE LINK OF THE LISTING***** (id:6769)Construction Info
| Interior Finish: | 2443.22 |
|---|---|
| Flooring: | Carpeted,Ceramic Tile,Hardwood |
| Parking Covered: | 2 |
|---|---|
| Parking: | 4 |
Rooms Dimension
Listing Agent:
Naseer Ahmad Adeel
Brokerage:
RE/MAX Complete Realty
Disclaimer:
Display of MLS data is deemed reliable but is not guaranteed accurate by CREA.
The trademarks REALTOR, REALTORS and the REALTOR logo are controlled by The Canadian Real Estate Association (CREA) and identify real estate professionals who are members of CREA. The trademarks MLS, Multiple Listing Service and the associated logos are owned by The Canadian Real Estate Association (CREA) and identify the quality of services provided by real estate professionals who are members of CREA. Used under license.
Listing data last updated date: 2024-12-05 04:54:41
Not intended to solicit properties currently listed for sale.The trademarks REALTOR®, REALTORS® and the REALTOR® logo are controlled by The Canadian Real Estate Association (CREA®) and identify real estate professionals who are members of CREA®. The trademarks MLS®, Multiple Listing Service and the associated logos are owned by CREA® and identify the quality of services provided by real estate professionals who are members of CREA®. REALTOR® contact information provided to facilitate inquiries from consumers interested in Real Estate services. Please do not contact the website owner with unsolicited commercial offers.
The trademarks REALTOR, REALTORS and the REALTOR logo are controlled by The Canadian Real Estate Association (CREA) and identify real estate professionals who are members of CREA. The trademarks MLS, Multiple Listing Service and the associated logos are owned by The Canadian Real Estate Association (CREA) and identify the quality of services provided by real estate professionals who are members of CREA. Used under license.
Listing data last updated date: 2024-12-05 04:54:41
Not intended to solicit properties currently listed for sale.The trademarks REALTOR®, REALTORS® and the REALTOR® logo are controlled by The Canadian Real Estate Association (CREA®) and identify real estate professionals who are members of CREA®. The trademarks MLS®, Multiple Listing Service and the associated logos are owned by CREA® and identify the quality of services provided by real estate professionals who are members of CREA®. REALTOR® contact information provided to facilitate inquiries from consumers interested in Real Estate services. Please do not contact the website owner with unsolicited commercial offers.





































