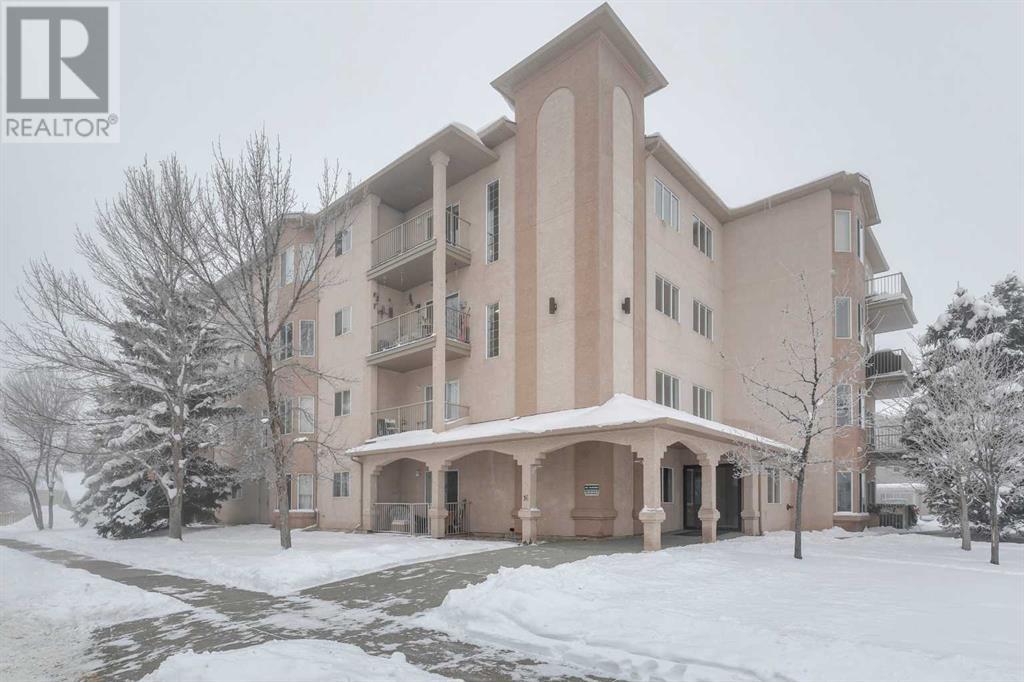$ 259,900 – 16 Poplar Avenue
2 BR / 1 BA Single Family – Okotoks
Welcome to Poplar Green in Okotoks. Walk into this top floor, bright open floor plan featuring a large entry foyer. The corridor kitchen boasts of a stainless-steel appliance package, closet pantry, white shaker cabinetry and a raised eating bar. Flowing nicely into the dining area that accommodates a large dining table with a hanging black accent farmhouse style pendant. The living area is a good size, great for furniture placement showcasing glass sliding patio door leading out to your west facing balcony drawing in all that natural light. The extra-large master bedroom has a walk-through closet leading through to the 4-piece bath. The second bedroom is a good sized with a large window and deep closet. The 4-piece bath and laundry closet complete this fabulous unit. The unit offers an assigned parking stall, separate storage, plus bike storage. Located near the town centre, close to parks, shopping, restaurants & Heritage Parkway along the Sheep River. Don’t miss out on this exceptional unit, book your viewing today! (id:6769)Construction Info
| Interior Finish: | 883.5 |
|---|---|
| Flooring: | Carpeted,Linoleum,Tile |
| Parking: | 1 |
|---|
Rooms Dimension
Listing Agent:
Clay Brunette
Brokerage:
RE/MAX House of Real Estate
Disclaimer:
Display of MLS data is deemed reliable but is not guaranteed accurate by CREA.
The trademarks REALTOR, REALTORS and the REALTOR logo are controlled by The Canadian Real Estate Association (CREA) and identify real estate professionals who are members of CREA. The trademarks MLS, Multiple Listing Service and the associated logos are owned by The Canadian Real Estate Association (CREA) and identify the quality of services provided by real estate professionals who are members of CREA. Used under license.
Listing data last updated date: 2024-12-05 04:52:57
Not intended to solicit properties currently listed for sale.The trademarks REALTOR®, REALTORS® and the REALTOR® logo are controlled by The Canadian Real Estate Association (CREA®) and identify real estate professionals who are members of CREA®. The trademarks MLS®, Multiple Listing Service and the associated logos are owned by CREA® and identify the quality of services provided by real estate professionals who are members of CREA®. REALTOR® contact information provided to facilitate inquiries from consumers interested in Real Estate services. Please do not contact the website owner with unsolicited commercial offers.
The trademarks REALTOR, REALTORS and the REALTOR logo are controlled by The Canadian Real Estate Association (CREA) and identify real estate professionals who are members of CREA. The trademarks MLS, Multiple Listing Service and the associated logos are owned by The Canadian Real Estate Association (CREA) and identify the quality of services provided by real estate professionals who are members of CREA. Used under license.
Listing data last updated date: 2024-12-05 04:52:57
Not intended to solicit properties currently listed for sale.The trademarks REALTOR®, REALTORS® and the REALTOR® logo are controlled by The Canadian Real Estate Association (CREA®) and identify real estate professionals who are members of CREA®. The trademarks MLS®, Multiple Listing Service and the associated logos are owned by CREA® and identify the quality of services provided by real estate professionals who are members of CREA®. REALTOR® contact information provided to facilitate inquiries from consumers interested in Real Estate services. Please do not contact the website owner with unsolicited commercial offers.


































