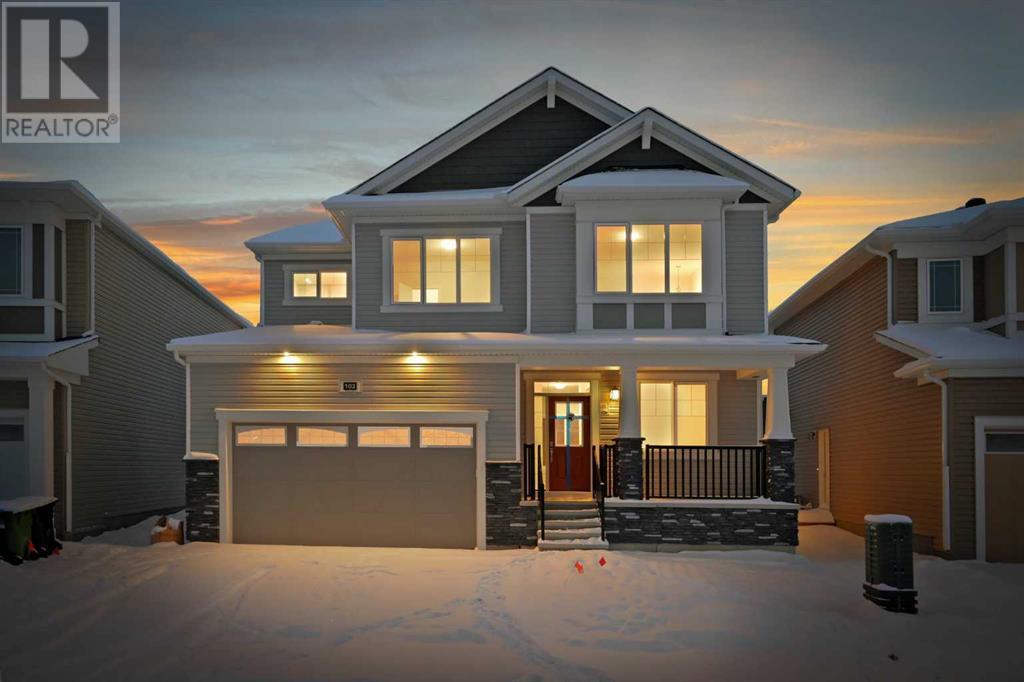$ 839,999 – 103 cityline Heath Northeast
3 BR / 3 BA Single Family – Calgary
*Brand New Home | 2247 SqFt | Stainless Steel Appliances | Sleek Countertops | Pantry | Large Windows | Open Concept Layout | 5-Piece Ensuite | Upper-Level Family Room | Upper-Level Laundry | Landscaped Backyard | Attached Garage*Welcome to a home where style meets comfort in the heart of Calgary’s vibrant Cityscape community. Offering thoughtfully designed living space, this home features *3 bedrooms* and *2.5 baths*, creating an ideal sanctuary for families or professionals. The bright and airy main floor greets you with its open-concept design, enhanced by large windows that invite natural light. The kitchen is the heart of the home, boasting stainless steel appliances, sleek countertops, a spacious pantry, and plenty of storage. The cozy living area and dining space seamlessly connect, making it perfect for hosting or unwinding. A versatile office/den adds flexibility to the layout. Upstairs, the family room offers a cozy space to gather, while the *primary suite* provides a private retreat with a luxurious *5-piece ensuite* and walk-in closet. Two additional bedrooms and a conveniently located laundry room complete the upper level with functionality in mind. This home is ideally located near *Sky Pointe Market, parks, and playgrounds, with access to excellent schools. Easy connectivity to **Stoney Trail NE* and *Metis Trail* ensures smooth commutes. A move-in-ready home that’s truly warm, welcoming, and waiting for you. Get in touch with us or your favourite realtor right now to arrange a private showing of this amazing home! (id:6769)Construction Info
| Interior Finish: | 2247.97 |
|---|---|
| Flooring: | Carpeted,Laminate |
| Parking Covered: | 2 |
|---|---|
| Parking: | 4 |
Rooms Dimension
Listing Agent:
Amritpreet Gill
Brokerage:
PREP Realty
Disclaimer:
Display of MLS data is deemed reliable but is not guaranteed accurate by CREA.
The trademarks REALTOR, REALTORS and the REALTOR logo are controlled by The Canadian Real Estate Association (CREA) and identify real estate professionals who are members of CREA. The trademarks MLS, Multiple Listing Service and the associated logos are owned by The Canadian Real Estate Association (CREA) and identify the quality of services provided by real estate professionals who are members of CREA. Used under license.
Listing data last updated date: 2024-12-02 04:24:32
Not intended to solicit properties currently listed for sale.The trademarks REALTOR®, REALTORS® and the REALTOR® logo are controlled by The Canadian Real Estate Association (CREA®) and identify real estate professionals who are members of CREA®. The trademarks MLS®, Multiple Listing Service and the associated logos are owned by CREA® and identify the quality of services provided by real estate professionals who are members of CREA®. REALTOR® contact information provided to facilitate inquiries from consumers interested in Real Estate services. Please do not contact the website owner with unsolicited commercial offers.
The trademarks REALTOR, REALTORS and the REALTOR logo are controlled by The Canadian Real Estate Association (CREA) and identify real estate professionals who are members of CREA. The trademarks MLS, Multiple Listing Service and the associated logos are owned by The Canadian Real Estate Association (CREA) and identify the quality of services provided by real estate professionals who are members of CREA. Used under license.
Listing data last updated date: 2024-12-02 04:24:32
Not intended to solicit properties currently listed for sale.The trademarks REALTOR®, REALTORS® and the REALTOR® logo are controlled by The Canadian Real Estate Association (CREA®) and identify real estate professionals who are members of CREA®. The trademarks MLS®, Multiple Listing Service and the associated logos are owned by CREA® and identify the quality of services provided by real estate professionals who are members of CREA®. REALTOR® contact information provided to facilitate inquiries from consumers interested in Real Estate services. Please do not contact the website owner with unsolicited commercial offers.






















































