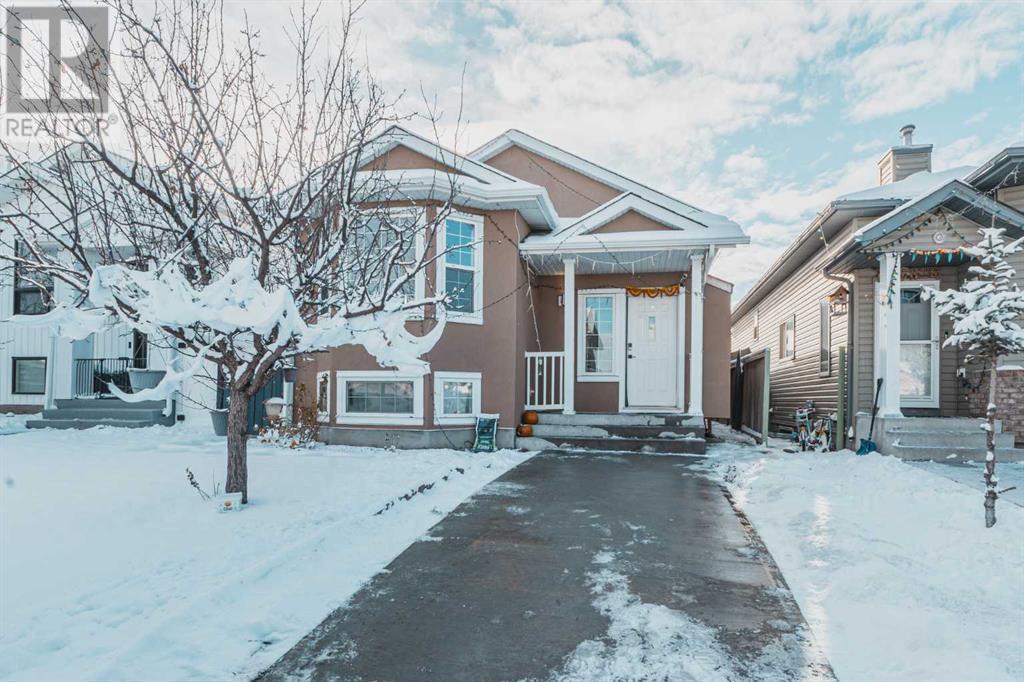$ 619,999 – 176 Martinvalley Crescent Northeast
5 BR / 3 BA Single Family – Calgary
Welcome to this beautifully maintained bi-level home, perfectly situated on a quiet street in a desirable neighborhood. This property offers 5 bedrooms and 3 full bathrooms, including a fully developed 2-bedroom basement with a separate entrance, making it ideal for extended family or potential rental income. The main floor boasts 3 spacious bedrooms, including a primary bedroom with a 3-piece ensuite, and a stylish common 3-piece bathroom. Both bathrooms feature standing showers and quartz countertops for a touch of modern luxury. The upgraded kitchen is a chef’s dream, complete with quartz countertops, extended ceiling-height cabinetry, and additional drawers for ample storage. All closets are equipped with durable MDF shelves, offering practical and organized storage throughout the home. Throughout the home, you will find durable LVP flooring, tiles in wet areas, and a stunning railing that enhances the main level’s appeal and leads to the basement. The basement suite features a second fully equipped kitchen with quartz countertops and extra cabinets, providing a functional and stylish space.The exterior is finished with low-maintenance stucco, and the yard is designed for ease of care. A double detached garage with alley access and a wide concrete entrance complete the outdoor features. Conveniently located close to schools, the Martindale Guru Ghar, Saddle Towne Station, and various amenities, this home offers everything you need. This is a must see property. Book your showing today (id:6769)Construction Info
| Interior Finish: | 1100.25 |
|---|---|
| Flooring: | Ceramic Tile,Vinyl Plank |
| Parking Covered: | 2 |
|---|---|
| Parking: | 4 |
Rooms Dimension
Listing Agent:
Kulwinder Kaur
Brokerage:
eXp Realty
Disclaimer:
Display of MLS data is deemed reliable but is not guaranteed accurate by CREA.
The trademarks REALTOR, REALTORS and the REALTOR logo are controlled by The Canadian Real Estate Association (CREA) and identify real estate professionals who are members of CREA. The trademarks MLS, Multiple Listing Service and the associated logos are owned by The Canadian Real Estate Association (CREA) and identify the quality of services provided by real estate professionals who are members of CREA. Used under license.
Listing data last updated date: 2024-12-02 04:21:34
Not intended to solicit properties currently listed for sale.The trademarks REALTOR®, REALTORS® and the REALTOR® logo are controlled by The Canadian Real Estate Association (CREA®) and identify real estate professionals who are members of CREA®. The trademarks MLS®, Multiple Listing Service and the associated logos are owned by CREA® and identify the quality of services provided by real estate professionals who are members of CREA®. REALTOR® contact information provided to facilitate inquiries from consumers interested in Real Estate services. Please do not contact the website owner with unsolicited commercial offers.
The trademarks REALTOR, REALTORS and the REALTOR logo are controlled by The Canadian Real Estate Association (CREA) and identify real estate professionals who are members of CREA. The trademarks MLS, Multiple Listing Service and the associated logos are owned by The Canadian Real Estate Association (CREA) and identify the quality of services provided by real estate professionals who are members of CREA. Used under license.
Listing data last updated date: 2024-12-02 04:21:34
Not intended to solicit properties currently listed for sale.The trademarks REALTOR®, REALTORS® and the REALTOR® logo are controlled by The Canadian Real Estate Association (CREA®) and identify real estate professionals who are members of CREA®. The trademarks MLS®, Multiple Listing Service and the associated logos are owned by CREA® and identify the quality of services provided by real estate professionals who are members of CREA®. REALTOR® contact information provided to facilitate inquiries from consumers interested in Real Estate services. Please do not contact the website owner with unsolicited commercial offers.


















































