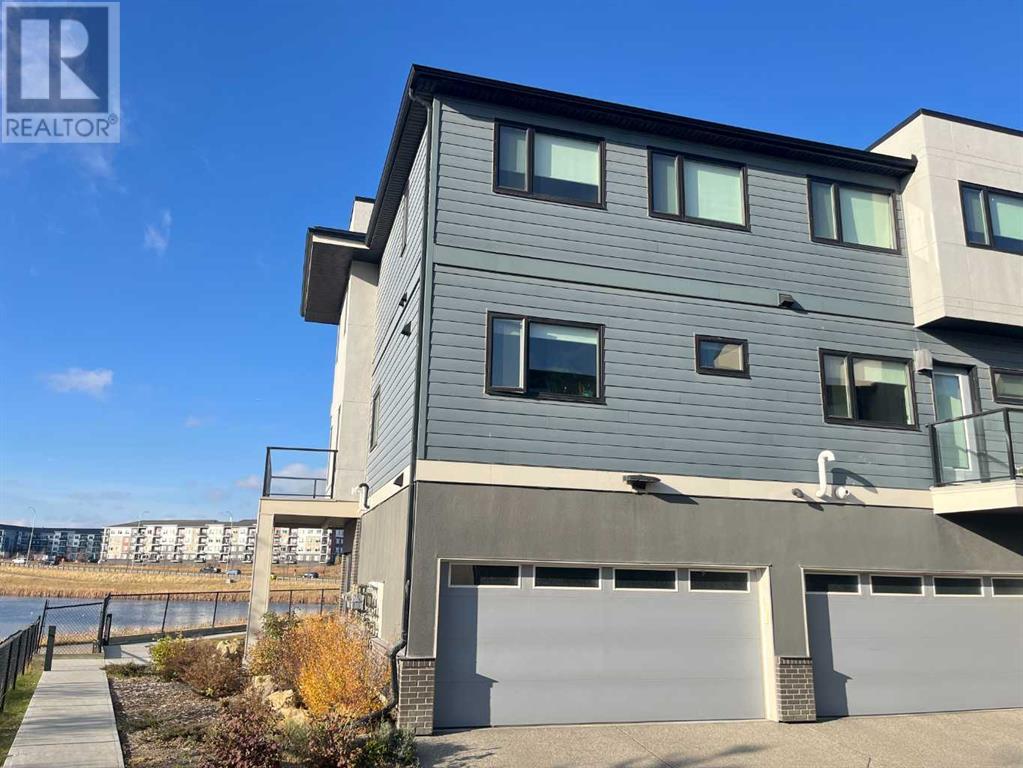$ 529,900 – 218 Sherwood Square Northwest
3 BR / 3 BA Single Family – Calgary
Exclusive corner unit townhouse with beautiful view of the pond located in the desirable community of Sherwood. This open concept townhome offers over 1600 sq. ft. of living space. Upon entering the unit, there is a flex room ideal for a home office or gym along with access to the double garage. The main living area offers a 9' ceiling and a spacious living room. Enjoy the full view of the pond from the dining room. The open kitchen complete with a quartz counter top and an island with stainless steel appliances. There is a wrap around balcony large enough for you to entertain your quests for BBQ during summertime and enjoy the view. Upstairs boast 3 generously sized bedrooms. The master bedroom has its own ensuite and another private balcony. 2 other bedrooms and a full 4 piece bath complete the upper level. The Diseno is conveniently located near major shopping centers , walking distance to T&T supermarket, Wal-Mart, and all the restaurants that you needed, 5 minutes to Costco. Don't miss this amazing opportunity to live in this great home and enjoy the pathways around the pond. (id:6769)Construction Info
| Interior Finish: | 1624 |
|---|---|
| Flooring: | Carpeted,Laminate,Tile |
| Parking Covered: | 2 |
|---|---|
| Parking: | 2 |
Rooms Dimension
Listing Agent:
Raymond Lau
Brokerage:
Real Estate Professionals Inc.
Disclaimer:
Display of MLS data is deemed reliable but is not guaranteed accurate by CREA.
The trademarks REALTOR, REALTORS and the REALTOR logo are controlled by The Canadian Real Estate Association (CREA) and identify real estate professionals who are members of CREA. The trademarks MLS, Multiple Listing Service and the associated logos are owned by The Canadian Real Estate Association (CREA) and identify the quality of services provided by real estate professionals who are members of CREA. Used under license.
Listing data last updated date: 2024-11-28 04:13:24
Not intended to solicit properties currently listed for sale.The trademarks REALTOR®, REALTORS® and the REALTOR® logo are controlled by The Canadian Real Estate Association (CREA®) and identify real estate professionals who are members of CREA®. The trademarks MLS®, Multiple Listing Service and the associated logos are owned by CREA® and identify the quality of services provided by real estate professionals who are members of CREA®. REALTOR® contact information provided to facilitate inquiries from consumers interested in Real Estate services. Please do not contact the website owner with unsolicited commercial offers.
The trademarks REALTOR, REALTORS and the REALTOR logo are controlled by The Canadian Real Estate Association (CREA) and identify real estate professionals who are members of CREA. The trademarks MLS, Multiple Listing Service and the associated logos are owned by The Canadian Real Estate Association (CREA) and identify the quality of services provided by real estate professionals who are members of CREA. Used under license.
Listing data last updated date: 2024-11-28 04:13:24
Not intended to solicit properties currently listed for sale.The trademarks REALTOR®, REALTORS® and the REALTOR® logo are controlled by The Canadian Real Estate Association (CREA®) and identify real estate professionals who are members of CREA®. The trademarks MLS®, Multiple Listing Service and the associated logos are owned by CREA® and identify the quality of services provided by real estate professionals who are members of CREA®. REALTOR® contact information provided to facilitate inquiries from consumers interested in Real Estate services. Please do not contact the website owner with unsolicited commercial offers.

































