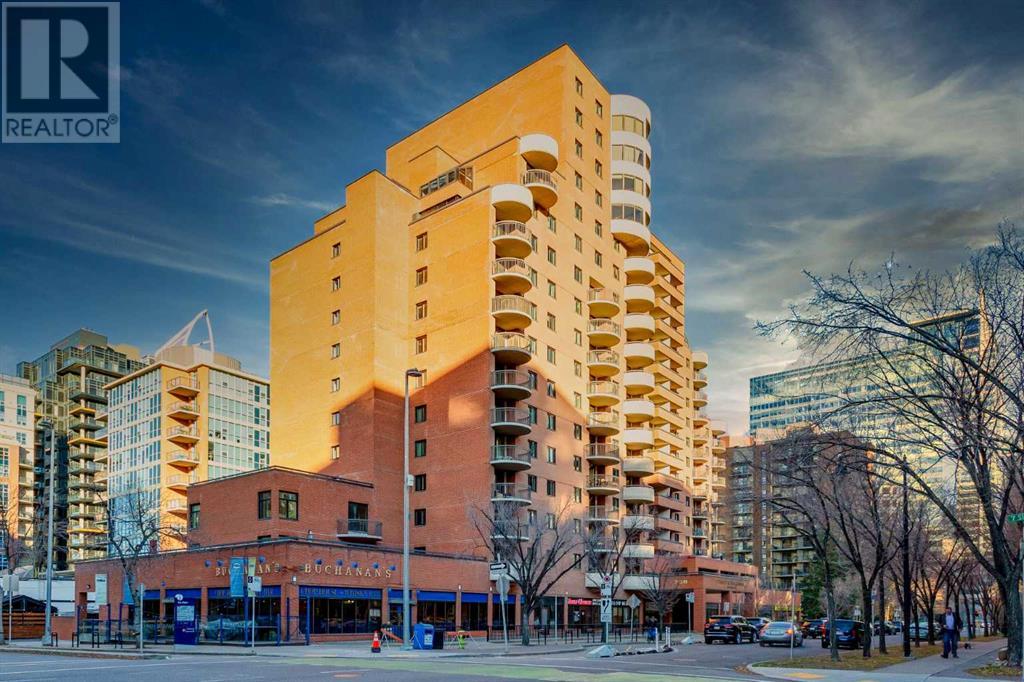$ 250,000 – 738 3 Avenue Southwest
3 BR / 1 BA Single Family – Calgary
Welcome to this unique 3-bedroom condo, located on the 10th floor- a rare find offering both space and style in one of Calgary's most sought-after locations. Recently updated with new vinyl plank floors, modern kitchen countertops, and refreshed cabinetry, all completed in the summer of 2024, this home exudes contemporary charm. The open layout promotes seamless living, and the unit boasts two balconies—one off the primary bedroom, offering breathtaking views of the cityand river, and another off the living room, which is west-facing, perfect for evening sunsets. Enjoy sun exposure throughout the day, filling the condo with an abundance of natural light. This home also features a large storage room, an in-unit washer/dryer combo, and assigned underground parking (A14)for added convenience. Condo fees include ALL utilities even ELECTRICITY and offer incredible value while maintaining a stylish, functional living space. The building itself offers top-tier amenities, including a gym, steam room, party room, 24-hour concierge, and a bike storage. You’ll have direct access to a mini mart, Montessori daycare, and the Willow Beauty Bar without having to step outside.The location is truly unbeatable—just steps from the Peace Bridge on the Bow River, Prince’s Island Park and Calgary’s City Pathway system, Buchanan’s Chop House, Alforno Bakery, and much more. Only a 10-minute walk to the vibrant Kensington area, where you’ll enjoy some of Calgary’s best dining, shopping, and entertainment options. Don’t miss the rare opportunity to own this spacious, newly updated 3-bedroom condo—schedule a viewing today! (id:6769)Construction Info
| Interior Finish: | 1002.61 |
|---|---|
| Flooring: | Ceramic Tile,Vinyl Plank |
| Parking: | 1 |
|---|
Rooms Dimension
Listing Agent:
Dusko Sremac
Brokerage:
Real Broker
Disclaimer:
Display of MLS data is deemed reliable but is not guaranteed accurate by CREA.
The trademarks REALTOR, REALTORS and the REALTOR logo are controlled by The Canadian Real Estate Association (CREA) and identify real estate professionals who are members of CREA. The trademarks MLS, Multiple Listing Service and the associated logos are owned by The Canadian Real Estate Association (CREA) and identify the quality of services provided by real estate professionals who are members of CREA. Used under license.
Listing data last updated date: 2024-11-28 04:13:09
Not intended to solicit properties currently listed for sale.The trademarks REALTOR®, REALTORS® and the REALTOR® logo are controlled by The Canadian Real Estate Association (CREA®) and identify real estate professionals who are members of CREA®. The trademarks MLS®, Multiple Listing Service and the associated logos are owned by CREA® and identify the quality of services provided by real estate professionals who are members of CREA®. REALTOR® contact information provided to facilitate inquiries from consumers interested in Real Estate services. Please do not contact the website owner with unsolicited commercial offers.
The trademarks REALTOR, REALTORS and the REALTOR logo are controlled by The Canadian Real Estate Association (CREA) and identify real estate professionals who are members of CREA. The trademarks MLS, Multiple Listing Service and the associated logos are owned by The Canadian Real Estate Association (CREA) and identify the quality of services provided by real estate professionals who are members of CREA. Used under license.
Listing data last updated date: 2024-11-28 04:13:09
Not intended to solicit properties currently listed for sale.The trademarks REALTOR®, REALTORS® and the REALTOR® logo are controlled by The Canadian Real Estate Association (CREA®) and identify real estate professionals who are members of CREA®. The trademarks MLS®, Multiple Listing Service and the associated logos are owned by CREA® and identify the quality of services provided by real estate professionals who are members of CREA®. REALTOR® contact information provided to facilitate inquiries from consumers interested in Real Estate services. Please do not contact the website owner with unsolicited commercial offers.











































