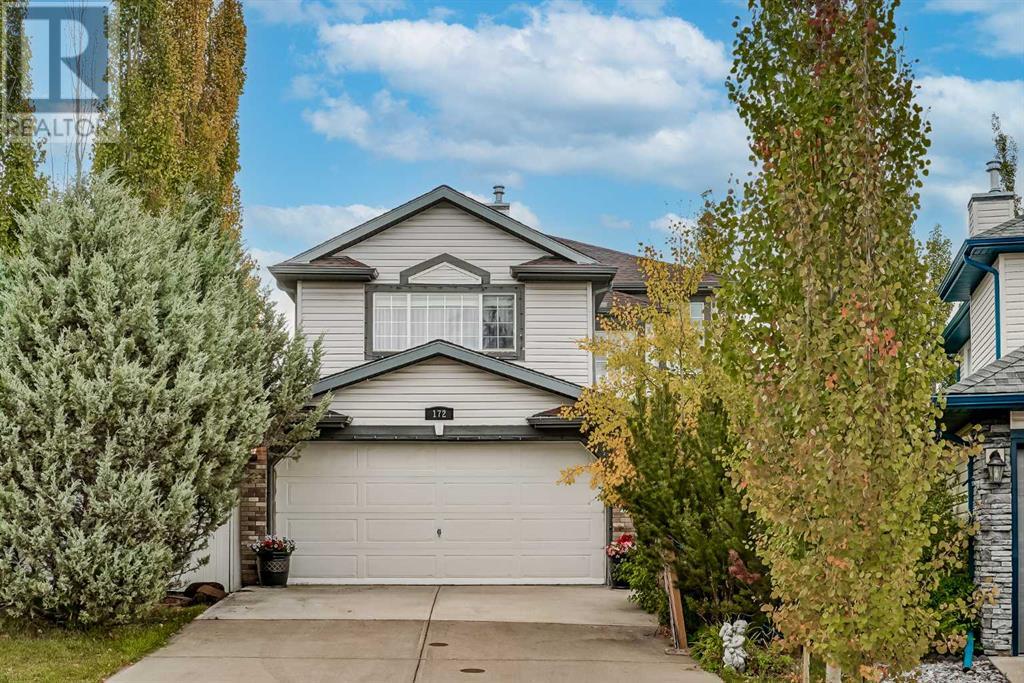$ 750,000 – 172 Tuscarora Heights Northwest
4 BR / 3 BA Single Family – Calgary
Welcome to this stunning 4-bedroom, 3-bathroom home located in the heart of the family-friendly neighbourhood of Tuscany. This well-maintained gem boasts a bright, open main level filled with natural light and gleaming hardwood and tile floors. The spacious updated kitchen is perfect for entertaining, featuring a large island, granite countertops, a walk-in pantry, and an inviting eating nook that overlooks the peaceful backyard. The cozy family room, complete with a gas fireplace, is ideal for relaxing, while the main level also includes a formal dining room and the convenience of a laundry room. Upstairs, you’ll find brand-new carpet and a massive bonus room with vaulted ceilings, providing the perfect space for a home theatre or play area. The primary bedroom is a true retreat with a walk-in closet and a luxurious 4-piece ensuite with skylight and a relaxing jetted tub. Two additional generously sized bedrooms and another 4-piece bathroom complete the upper level. The fully finished basement offers even more living space, featuring a large recreation room, a fourth bedroom, and lots of storage space. Outside, the backyard is a serene oasis with mature trees, a garden and deck perfect for summer BBQs, and plenty of room to enjoy outdoor activities. The double-attached garage is insulated with a long driveway. This originally owned home has been well cared for and has had many updates in the last 10 years, including the kitchen, bathrooms, roof, hot water tank, electrical, and eavestroughs. Quiet location, a short walk to the LRT, walking/biking paths and the beautiful Tuscany ravine This gem won’t last long! Check out the 3D tour or schedule your private viewing today! (id:6769)Construction Info
| Interior Finish: | 1969.23 |
|---|---|
| Flooring: | Carpeted,Ceramic Tile,Hardwood |
| Parking Covered: | 2 |
|---|---|
| Parking: | 2 |
Rooms Dimension
Listing Agent:
Justin Havre
Brokerage:
eXp Realty
Disclaimer:
Display of MLS data is deemed reliable but is not guaranteed accurate by CREA.
The trademarks REALTOR, REALTORS and the REALTOR logo are controlled by The Canadian Real Estate Association (CREA) and identify real estate professionals who are members of CREA. The trademarks MLS, Multiple Listing Service and the associated logos are owned by The Canadian Real Estate Association (CREA) and identify the quality of services provided by real estate professionals who are members of CREA. Used under license.
Listing data last updated date: 2024-11-28 04:12:44
Not intended to solicit properties currently listed for sale.The trademarks REALTOR®, REALTORS® and the REALTOR® logo are controlled by The Canadian Real Estate Association (CREA®) and identify real estate professionals who are members of CREA®. The trademarks MLS®, Multiple Listing Service and the associated logos are owned by CREA® and identify the quality of services provided by real estate professionals who are members of CREA®. REALTOR® contact information provided to facilitate inquiries from consumers interested in Real Estate services. Please do not contact the website owner with unsolicited commercial offers.
The trademarks REALTOR, REALTORS and the REALTOR logo are controlled by The Canadian Real Estate Association (CREA) and identify real estate professionals who are members of CREA. The trademarks MLS, Multiple Listing Service and the associated logos are owned by The Canadian Real Estate Association (CREA) and identify the quality of services provided by real estate professionals who are members of CREA. Used under license.
Listing data last updated date: 2024-11-28 04:12:44
Not intended to solicit properties currently listed for sale.The trademarks REALTOR®, REALTORS® and the REALTOR® logo are controlled by The Canadian Real Estate Association (CREA®) and identify real estate professionals who are members of CREA®. The trademarks MLS®, Multiple Listing Service and the associated logos are owned by CREA® and identify the quality of services provided by real estate professionals who are members of CREA®. REALTOR® contact information provided to facilitate inquiries from consumers interested in Real Estate services. Please do not contact the website owner with unsolicited commercial offers.

















































