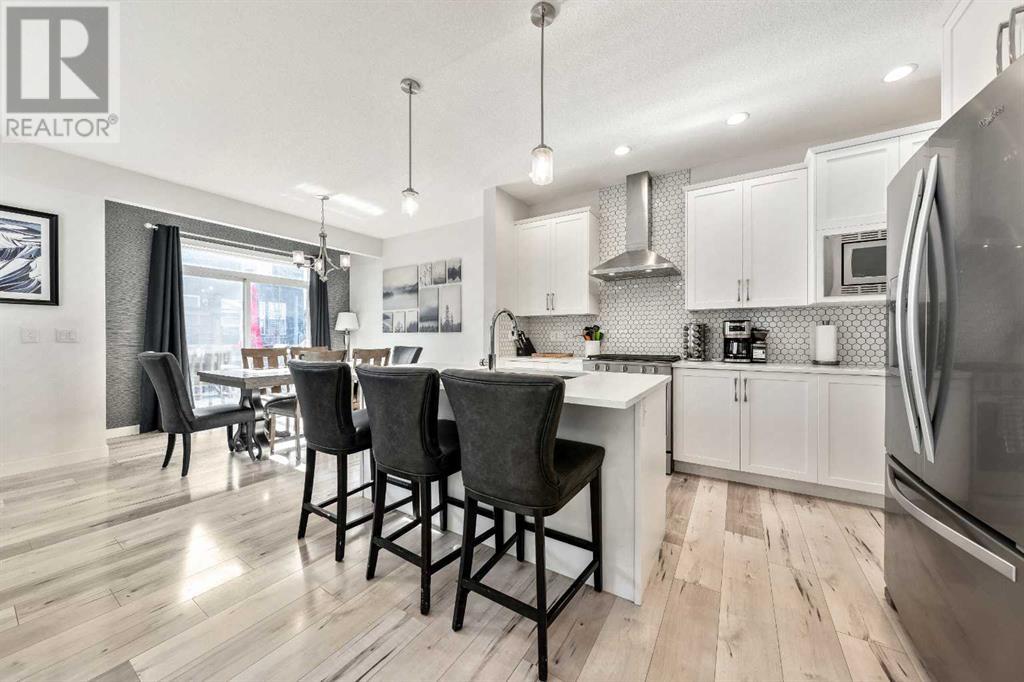$ 675,000 – 550 Bayview Way Southwest
3 BR / 3 BA Single Family – Airdrie
BEST VALUE UNDER $700,000 l AMAZING LOCATION! STEPS FROM THE CANAL l DEVELOPED BASEMENT l Welcome to your dream home in the highly sought-after community of Bayview! This impressive 3-bedroom, 2.5-bathroom home boasts over 3,000 sq ft of living space, situated just steps away from the picturesque canal and inviting walking paths. As you step inside, you’ll be captivated by the bright and airy open layout of the main floor. The modern kitchen serves as the heart of the home, featuring stunning quartz countertops and a custom honeycomb full-height backsplash. It comes fully equipped with high-end stainless steel appliances, including a gas range, built-in microwave, French door refrigerator, and dishwasher. With plenty of cabinets, pot drawers, and a convenient walk-through pantry, this kitchen is both functional and stylish. The spacious living room invites relaxation with its cozy gas fireplace, while the dedicated office space is perfect for those working from home or for homework sessions after school. From the dining room, you can easily step out onto the south-facing deck, where you can enjoy sun-drenched afternoons. A stylish half bath rounds out the main level, enhancing the home’s convenience. Heading upstairs, you’ll find three generously sized bedrooms, including a luxurious primary suite that features a walk-in closet and an en suite bathroom. This level also offers an additional full bathroom, a laundry room, and brand new laminate flooring throughout. The large bonus room provides a versatile space, perfect for family gatherings or a cozy movie night. The fully developed basement adds even more possibilities, featuring a media room that is hardwired for speakers, making it ideal for entertaining. There’s also additional storage and room for future enhancements, including a future washroom. Completing this exceptional home is a double attached garage, which is wired for EV charging and offers ample additional storage space. Don’t miss the opportunity to own this stunning home in a fantastic location. Schedule your viewing today! (id:6769)Construction Info
| Interior Finish: | 2058 |
|---|---|
| Flooring: | Carpeted,Laminate,Tile |
| Parking Covered: | 2 |
|---|---|
| Parking: | 4 |
Rooms Dimension
Listing Agent:
Brett Sowinski
Brokerage:
RE/MAX First
Disclaimer:
Display of MLS data is deemed reliable but is not guaranteed accurate by CREA.
The trademarks REALTOR, REALTORS and the REALTOR logo are controlled by The Canadian Real Estate Association (CREA) and identify real estate professionals who are members of CREA. The trademarks MLS, Multiple Listing Service and the associated logos are owned by The Canadian Real Estate Association (CREA) and identify the quality of services provided by real estate professionals who are members of CREA. Used under license.
Listing data last updated date: 2024-11-27 03:57:12
Not intended to solicit properties currently listed for sale.The trademarks REALTOR®, REALTORS® and the REALTOR® logo are controlled by The Canadian Real Estate Association (CREA®) and identify real estate professionals who are members of CREA®. The trademarks MLS®, Multiple Listing Service and the associated logos are owned by CREA® and identify the quality of services provided by real estate professionals who are members of CREA®. REALTOR® contact information provided to facilitate inquiries from consumers interested in Real Estate services. Please do not contact the website owner with unsolicited commercial offers.
The trademarks REALTOR, REALTORS and the REALTOR logo are controlled by The Canadian Real Estate Association (CREA) and identify real estate professionals who are members of CREA. The trademarks MLS, Multiple Listing Service and the associated logos are owned by The Canadian Real Estate Association (CREA) and identify the quality of services provided by real estate professionals who are members of CREA. Used under license.
Listing data last updated date: 2024-11-27 03:57:12
Not intended to solicit properties currently listed for sale.The trademarks REALTOR®, REALTORS® and the REALTOR® logo are controlled by The Canadian Real Estate Association (CREA®) and identify real estate professionals who are members of CREA®. The trademarks MLS®, Multiple Listing Service and the associated logos are owned by CREA® and identify the quality of services provided by real estate professionals who are members of CREA®. REALTOR® contact information provided to facilitate inquiries from consumers interested in Real Estate services. Please do not contact the website owner with unsolicited commercial offers.











































