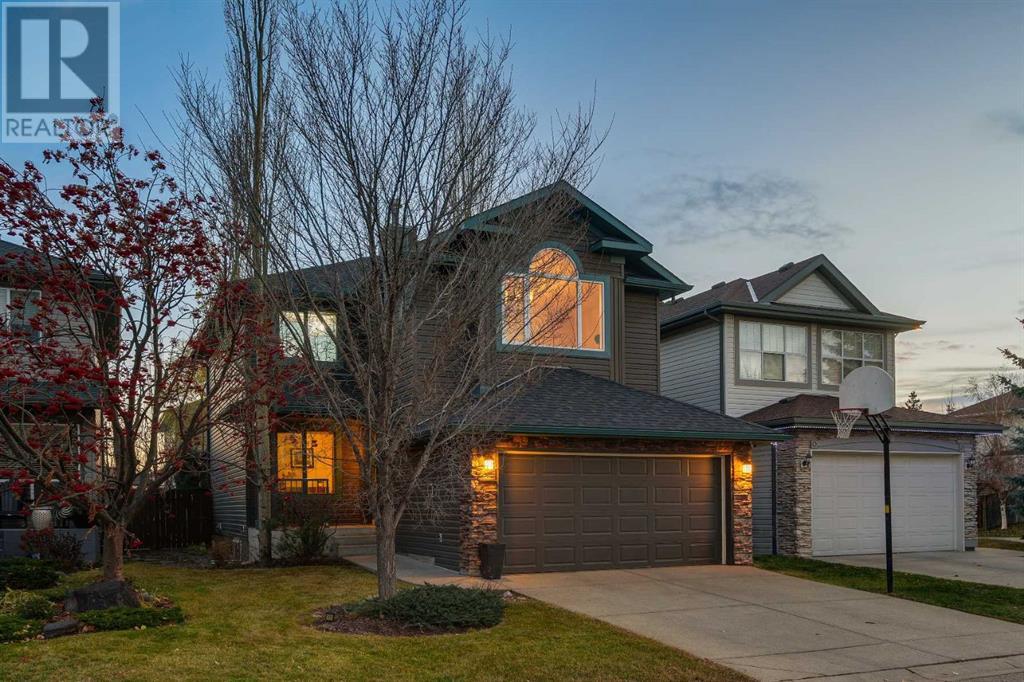$ 875,000 – 52 Westpoint Gardens Southwest
4 BR / 3 BA Single Family – Calgary
OPEN HOUSE – Sat November 16 (2-4pm) WONDERFUL in West Springs…. This home shouts PRIDE OF OWNERSHIP, offering a quick and easy transition for your family. The list of highlights is long… a kitchen renovated and refreshed with quartz countertops, s/s appliances and a center island breakfast bar; the primary bath with new cabinets, flooring and quartz countertops – WARM & INVITING; oak hardwoods which run up & down; designer lighting throughout; custom B/I’s in the living room; finished throughout in a soft white palette; a Bonus Room under a vaulted ceiling with a corner fireplace; a PRIVATE, south facing rear yard – FANTASTIC…. PLUS, an amazing LOCATION, steps to the playing fields on 73rd, a variety of great schools in the neighbourhood and a welcoming family community. This is a home your family will LOVE! Recent CAPITAL IMPROVEMENTS include new Lux windows, a new roof in 2016, new siding, eaves & soffits…This is a two storey offering 2600+ sq ft over three levels. The main level offers a WARM & BRIGHT southern exposure, a volume of windows harnessing the warmth of the sun, tempered by the Central A/C through the summer months. The Great Room features a media wall with custom cabinets, open to the inviting kitchen and dining space, overlooking the rear yard. There is also a private den/home office at the entrance. The hardwoods lead upstairs, to a wonderful Bonus Room, under a vaulted ceiling with a corner fireplace. The primary retreat is generous in size and offers the southern exposure and a newly finished en suite – WONDERFUL! There are two additional beds up, sharing a full, 4pc bath. The lower level has been professionally finished with a large rec room and a 4th bed for your weekend guests. With 2600+ sq ft, 3+1 beds, a Bonus Room, a fully developed basement, a private south facing yard and steps to the playing fields at 73rd this is an IDEAL FAMILY HOME! (id:6769)Construction Info
| Interior Finish: | 1994 |
|---|---|
| Flooring: | Carpeted,Ceramic Tile,Hardwood |
| Parking Covered: | 2 |
|---|---|
| Parking: | 4 |
Rooms Dimension
Listing Agent:
David Pellettier
Brokerage:
RE/MAX First
Disclaimer:
Display of MLS data is deemed reliable but is not guaranteed accurate by CREA.
The trademarks REALTOR, REALTORS and the REALTOR logo are controlled by The Canadian Real Estate Association (CREA) and identify real estate professionals who are members of CREA. The trademarks MLS, Multiple Listing Service and the associated logos are owned by The Canadian Real Estate Association (CREA) and identify the quality of services provided by real estate professionals who are members of CREA. Used under license.
Listing data last updated date: 2024-11-27 03:57:04
Not intended to solicit properties currently listed for sale.The trademarks REALTOR®, REALTORS® and the REALTOR® logo are controlled by The Canadian Real Estate Association (CREA®) and identify real estate professionals who are members of CREA®. The trademarks MLS®, Multiple Listing Service and the associated logos are owned by CREA® and identify the quality of services provided by real estate professionals who are members of CREA®. REALTOR® contact information provided to facilitate inquiries from consumers interested in Real Estate services. Please do not contact the website owner with unsolicited commercial offers.
The trademarks REALTOR, REALTORS and the REALTOR logo are controlled by The Canadian Real Estate Association (CREA) and identify real estate professionals who are members of CREA. The trademarks MLS, Multiple Listing Service and the associated logos are owned by The Canadian Real Estate Association (CREA) and identify the quality of services provided by real estate professionals who are members of CREA. Used under license.
Listing data last updated date: 2024-11-27 03:57:04
Not intended to solicit properties currently listed for sale.The trademarks REALTOR®, REALTORS® and the REALTOR® logo are controlled by The Canadian Real Estate Association (CREA®) and identify real estate professionals who are members of CREA®. The trademarks MLS®, Multiple Listing Service and the associated logos are owned by CREA® and identify the quality of services provided by real estate professionals who are members of CREA®. REALTOR® contact information provided to facilitate inquiries from consumers interested in Real Estate services. Please do not contact the website owner with unsolicited commercial offers.


































