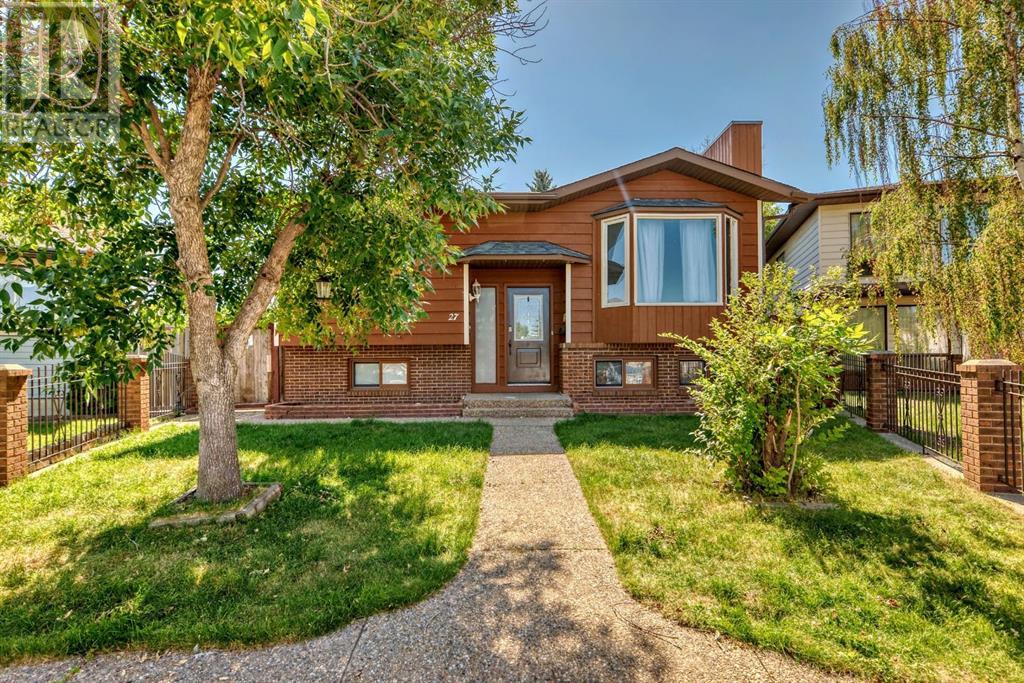$ 649,000 – 27 Castlebrook Court Northeast
5 BR / 3 BA Single Family – Calgary
|SPACIOUS SUNROOM | 3 + 2 BEDROOMS | ILLEGAL BASEMENT SUITE | PLUS EASY POTENTIAL FOR RENTAL OF THE GARAGE SUITE (Structure is already existing above garage - Would require a few things to meet city requirements) |Charming Bi-Level Home in the Heart of CastleridgeWelcome to this inviting Bi-Level home featuring 3+2 bedrooms, nestled in the vibrant community of Castleridge. As you step inside, you'll immediately be greeted by a spacious and airy Living Room, perfect for relaxing or entertaining.The main floor boasts three generously sized bedrooms, including a Primary bedroom with a private 2-piece ensuite. The third bedroom, which could also serve as an office or den, benefits from an abundance of natural light. A well-appointed 4-piece bathroom completes this level.The lower level offers additional living space, including a functional kitchen, two more generously-sized bedrooms, and a 4-piece bathroom. A convenient laundry area is also located here along with a kitchenette.Above the OVERSIZED Detached Garage , you'll find a versatile space that is finished to be a cozy loft and could easily be converted to garage suite with city approvals. The loft and garage have a fully functional furnace and also AC cooling on the top level. The bottom half of the oversized garage offers ample storage space and can accommodate 3 vehicles. Additionally, LARGE RV parking is available for your convenience.Option to legalize the secondary suite in the basemen as a pre existing suite, the garage could also be rented/converted into a 3rd suite if checklist requirements are met through the city. The Castleridge community provides all the amenities you need, including nearby schools, playgrounds, and shopping plazas. This home combines comfort with practicality in a location that has it all. (id:6769)Construction Info
| Interior Finish: | 1121.4 |
|---|---|
| Flooring: | Laminate,Linoleum |
| Parking Covered: | 3 |
|---|---|
| Parking: | 6 |
Rooms Dimension
Listing Agent:
Ashley Adams
Brokerage:
Real Broker
Disclaimer:
Display of MLS data is deemed reliable but is not guaranteed accurate by CREA.
The trademarks REALTOR, REALTORS and the REALTOR logo are controlled by The Canadian Real Estate Association (CREA) and identify real estate professionals who are members of CREA. The trademarks MLS, Multiple Listing Service and the associated logos are owned by The Canadian Real Estate Association (CREA) and identify the quality of services provided by real estate professionals who are members of CREA. Used under license.
Listing data last updated date: 2024-11-19 04:14:50
Not intended to solicit properties currently listed for sale.The trademarks REALTOR®, REALTORS® and the REALTOR® logo are controlled by The Canadian Real Estate Association (CREA®) and identify real estate professionals who are members of CREA®. The trademarks MLS®, Multiple Listing Service and the associated logos are owned by CREA® and identify the quality of services provided by real estate professionals who are members of CREA®. REALTOR® contact information provided to facilitate inquiries from consumers interested in Real Estate services. Please do not contact the website owner with unsolicited commercial offers.
The trademarks REALTOR, REALTORS and the REALTOR logo are controlled by The Canadian Real Estate Association (CREA) and identify real estate professionals who are members of CREA. The trademarks MLS, Multiple Listing Service and the associated logos are owned by The Canadian Real Estate Association (CREA) and identify the quality of services provided by real estate professionals who are members of CREA. Used under license.
Listing data last updated date: 2024-11-19 04:14:50
Not intended to solicit properties currently listed for sale.The trademarks REALTOR®, REALTORS® and the REALTOR® logo are controlled by The Canadian Real Estate Association (CREA®) and identify real estate professionals who are members of CREA®. The trademarks MLS®, Multiple Listing Service and the associated logos are owned by CREA® and identify the quality of services provided by real estate professionals who are members of CREA®. REALTOR® contact information provided to facilitate inquiries from consumers interested in Real Estate services. Please do not contact the website owner with unsolicited commercial offers.




















































