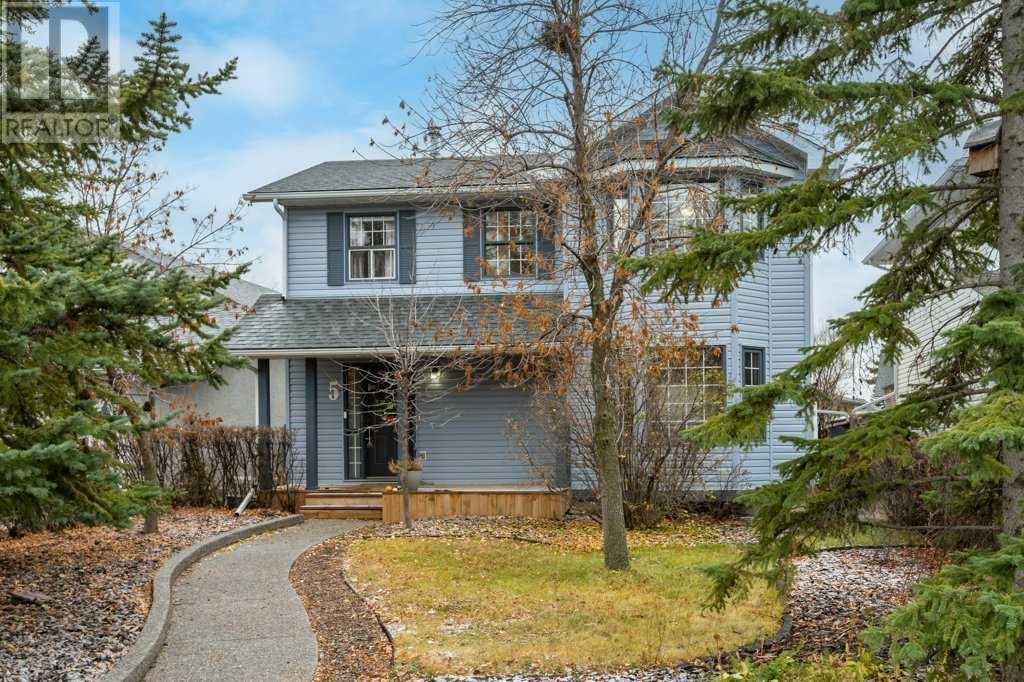$ 615,000 – 5 Shawbrooke Bay Southwest
4 BR / 3 BA Single Family – Calgary
* Open House - Saturday November 9th, 1pm - 3pm* Welcome to this stunning 2-story family home in the desirable community of Shawnessy, known for its charm and convenience. Boasting fantastic curb appeal, this property invites you in with its well-maintained exterior and welcoming presence. Notably, the roof, siding, and eaves were all replaced in 2022, ensuring peace of mind and added value for years to come. Step into the main floor, where tasteful updates seamlessly blend modern touches with classic comfort. The open layout provides an airy flow, while strategically placed walls create cozy, distinct living areas perfect for both relaxation and entertaining.The heart of the home extends into a large backyard, an outdoor oasis featuring an expansive deck ideal for summer barbecues and ample space for kids to play or gardeners to create. An oversized double detached garage completes the backyard, offering abundant space for vehicles, tools, or hobbies.Venture upstairs to discover a massive primary bedroom with a spacious walk-in closet, providing a luxurious retreat after a long day. Two additional well-sized bedrooms and a full bathroom complete the upper level, making it perfect for families of all sizes.The fully developed basement adds even more living space, featuring a 4th bedroom and a versatile rec room that’s perfect for movie nights, games, or a home gym. With ample storage throughout, this home offers both function and style.Don’t miss the chance to make this updated, spacious, and inviting property your forever home. (id:6769)Construction Info
| Interior Finish: | 1478.08 |
|---|---|
| Flooring: | Carpeted,Laminate |
| Parking Covered: | 2 |
|---|---|
| Parking: | 2 |
Rooms Dimension
Listing Agent:
Tyler Remington
Brokerage:
Real Broker
Disclaimer:
Display of MLS data is deemed reliable but is not guaranteed accurate by CREA.
The trademarks REALTOR, REALTORS and the REALTOR logo are controlled by The Canadian Real Estate Association (CREA) and identify real estate professionals who are members of CREA. The trademarks MLS, Multiple Listing Service and the associated logos are owned by The Canadian Real Estate Association (CREA) and identify the quality of services provided by real estate professionals who are members of CREA. Used under license.
Listing data last updated date: 2024-11-19 04:14:34
Not intended to solicit properties currently listed for sale.The trademarks REALTOR®, REALTORS® and the REALTOR® logo are controlled by The Canadian Real Estate Association (CREA®) and identify real estate professionals who are members of CREA®. The trademarks MLS®, Multiple Listing Service and the associated logos are owned by CREA® and identify the quality of services provided by real estate professionals who are members of CREA®. REALTOR® contact information provided to facilitate inquiries from consumers interested in Real Estate services. Please do not contact the website owner with unsolicited commercial offers.
The trademarks REALTOR, REALTORS and the REALTOR logo are controlled by The Canadian Real Estate Association (CREA) and identify real estate professionals who are members of CREA. The trademarks MLS, Multiple Listing Service and the associated logos are owned by The Canadian Real Estate Association (CREA) and identify the quality of services provided by real estate professionals who are members of CREA. Used under license.
Listing data last updated date: 2024-11-19 04:14:34
Not intended to solicit properties currently listed for sale.The trademarks REALTOR®, REALTORS® and the REALTOR® logo are controlled by The Canadian Real Estate Association (CREA®) and identify real estate professionals who are members of CREA®. The trademarks MLS®, Multiple Listing Service and the associated logos are owned by CREA® and identify the quality of services provided by real estate professionals who are members of CREA®. REALTOR® contact information provided to facilitate inquiries from consumers interested in Real Estate services. Please do not contact the website owner with unsolicited commercial offers.





















































