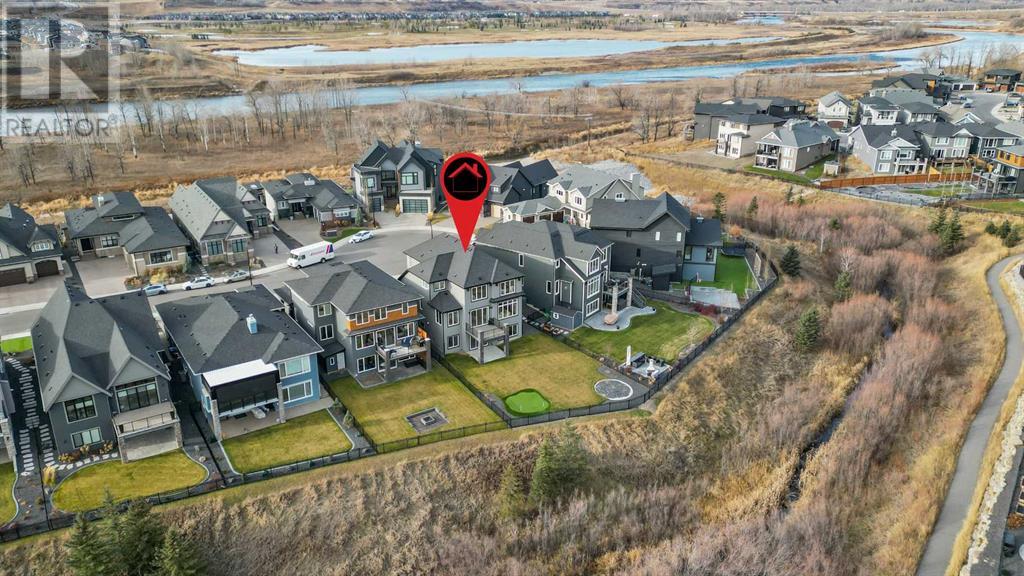$ 1,425,000 – 232 Cranbrook Point Southeast
4 BR / 4 BA Single Family – Calgary
Welcome to this immaculate 2022-built home in Cranston, just minutes from the Bow River. Tucked away in a private cul-de-sac, this luxurious residence offers the perfect balance of elegance and comfort. With walking and biking paths just steps away, it provides easy access to outdoor adventures while offering a peaceful retreat. The main level features an open-concept design with 10ft ceilings and an abundance of natural light. A spacious living room, with a stone gas fireplace and custom built-ins, overlooks the expansive backyard and green space. The chef’s kitchen is a standout, with marble countertops, a large island, a backsplash that extends to the ceiling, and premium SS appliances. A walk-in butler’s pantry with an additional coffee bar offers ample storage and prep space. The adjacent dining room opens to a generous deck, complete with a gas line for your BBQ. The main floor also includes a stylish office/den, perfect for working from home, and a powder room. Wide-plank engineered hardwood floors, and a large mudroom with direct access to the triple-car garage add to the home’s functionality. Upstairs, you'll find 9ft ceilings and plush carpeting throughout. A raised bonus room with floor-to-ceiling windows offers stunning views of the surrounding green space. The master suite is a true retreat, with coffered ceilings, incredible views, motorized blinds, and a luxurious spa-inspired ensuite featuring dual vanities, quartz counters, a freestanding soaker tub, dual-head shower, rain shower, and walk-in closet with built-in organizers. Two additional spacious bedrooms are served by a 4-piece bathroom. The second-floor laundry room provides ample storage and convenience. The fully finished walk-out basement is a highlight, with large windows and 9ft ceilings. The expansive rec room includes a wet bar, wine fridge, coffered ceilings & motorized blinds. Wired for sound, it’s perfect for movie nights or entertaining guests. Step outside to the large patio, complet e with space for a fire pit & a putting green. The basement also includes a full bathroom and additional storage. This home is equipped with a Sonos sound system throughout, a Kinetico water system with reverse osmosis, water softener, and an HRV system for ultimate comfort. The triple-car garage is pre-wired for an electric vehicle charger. The home is equipped with A/C on both the main and upper levels and has two zones for heating & cooling control ensuring year-round comfort. Close to top-rated schools such as Cranston School and St. Cecilia School, this home is ideal for families. Older students will enjoy proximity to Fish Creek Provincial Park and some of Calgary's best high schools. Minutes away from the Bow Valley Ranche Restaurant, Chairman's Steakhouse and in Seton, you’ll find the popular Starbelly. Nearby coffee shops and grocery options include Starbucks, Tim Hortons, Sobeys, and the Seton Superstore. With its impeccable finishes, prime location, and modern design, this home is a rare find! (id:6769)Construction Info
| Interior Finish: | 2854.31 |
|---|---|
| Flooring: | Carpeted,Ceramic Tile,Hardwood |
| Parking Covered: | 3 |
|---|---|
| Parking: | 6 |
Rooms Dimension
Listing Agent:
Jesse Davies
Brokerage:
Century 21 Bamber Realty LTD.
Disclaimer:
Display of MLS data is deemed reliable but is not guaranteed accurate by CREA.
The trademarks REALTOR, REALTORS and the REALTOR logo are controlled by The Canadian Real Estate Association (CREA) and identify real estate professionals who are members of CREA. The trademarks MLS, Multiple Listing Service and the associated logos are owned by The Canadian Real Estate Association (CREA) and identify the quality of services provided by real estate professionals who are members of CREA. Used under license.
Listing data last updated date: 2024-11-19 04:14:01
Not intended to solicit properties currently listed for sale.The trademarks REALTOR®, REALTORS® and the REALTOR® logo are controlled by The Canadian Real Estate Association (CREA®) and identify real estate professionals who are members of CREA®. The trademarks MLS®, Multiple Listing Service and the associated logos are owned by CREA® and identify the quality of services provided by real estate professionals who are members of CREA®. REALTOR® contact information provided to facilitate inquiries from consumers interested in Real Estate services. Please do not contact the website owner with unsolicited commercial offers.
The trademarks REALTOR, REALTORS and the REALTOR logo are controlled by The Canadian Real Estate Association (CREA) and identify real estate professionals who are members of CREA. The trademarks MLS, Multiple Listing Service and the associated logos are owned by The Canadian Real Estate Association (CREA) and identify the quality of services provided by real estate professionals who are members of CREA. Used under license.
Listing data last updated date: 2024-11-19 04:14:01
Not intended to solicit properties currently listed for sale.The trademarks REALTOR®, REALTORS® and the REALTOR® logo are controlled by The Canadian Real Estate Association (CREA®) and identify real estate professionals who are members of CREA®. The trademarks MLS®, Multiple Listing Service and the associated logos are owned by CREA® and identify the quality of services provided by real estate professionals who are members of CREA®. REALTOR® contact information provided to facilitate inquiries from consumers interested in Real Estate services. Please do not contact the website owner with unsolicited commercial offers.





















































